Bathroom remodel Concrete floor what to seal with?
Meg Hur
6 years ago
Featured Answer
Comments (11)
everdebz
6 years agoRelated Discussions
Anyone have concrete floors in master bathroom?
Comments (9)Please don't take this the wrong way, but I can't see how anybody could see that pic and be inspired by it. Maybe if you have an ultra-modern condo or contemporary architecture house it would fit in, but if I were shopping for a house having a concrete floor in the bathroom would be a huge strike against it and I would mentally discount my asking price by the estimated cost of having something else put in. I'm not trying to be harsh, just wanted to give you my unvarnished reaction which some might be unwilling to do....See Morenew floor in bathroom remodel
Comments (2)A 2" thick mud bed is a "forever" floor. Durable, sturdy, and solid underfoot. 1/2" cement board over 3/4" ply doesn't even meet the minimum recommended thickness for a tile substrate, you want 1-1/8" of plywood as a minimum when topping it with cement board. Cement board is "non-structural" so it does not contribute to the recommended thickness. When doing "ply and ply" for the subfloor and underlayment, I've almost always used 3/4" tongue and groove ply for the subfloor and half-inch ply underlayment over that....See MoreBathroom Remodel with concrete foundation
Comments (4)What floor of the house are you talking about, and is it a simple slab on grade? For example, most basement floors are just a slab that is poured after the footings and walls are finished. The basement floor is only about 4-5 inches thick and its relatively easy to break up, change plumbing, and pour a new floor. A 1st floor slab might have similar construction, but you would need an engineer or qualified contractor look at it. There are also houses that are built with post tension slabs, where tensioned cables run through the slab. For this type of slab you should never demo any part of it without having an engineer determine the impact of any changes. Bruce...See MoreBest seal over chalk painted floor for bathroom?
Comments (4)I would use the 'clear finish' made by the people who made the chalk paint. It is the best option...The chemicals will be compatible....See More_sophiewheeler
6 years agolast modified: 6 years agoMeg Hur
6 years ago_sophiewheeler
6 years agolast modified: 6 years agoMeg Hur
6 years agoMeg Hur
6 years ago_sophiewheeler
6 years agoBeverlyFLADeziner
6 years agolast modified: 6 years agoMeg Hur
6 years ago
Related Stories

REMODELING GUIDESBathroom Workbook: How Much Does a Bathroom Remodel Cost?
Learn what features to expect for $3,000 to $100,000-plus, to help you plan your bathroom remodel
Full Story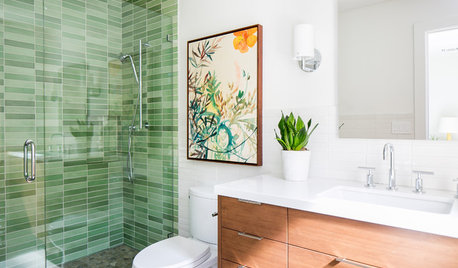
BATHROOM DESIGNTry These Bathroom Remodeling Ideas to Make Cleaning Easier
These fixtures, features and materials will save you time when it comes to keeping your bathroom sparkling
Full Story
BATHROOM COLOR8 Ways to Spruce Up an Older Bathroom (Without Remodeling)
Mint tiles got you feeling blue? Don’t demolish — distract the eye by updating small details
Full Story
BATHROOM DESIGN14 Design Tips to Know Before Remodeling Your Bathroom
Learn a few tried and true design tricks to prevent headaches during your next bathroom project
Full Story
BATHROOM DESIGN10 Things to Consider Before Remodeling Your Bathroom
A designer shares her tips for your bathroom renovation
Full Story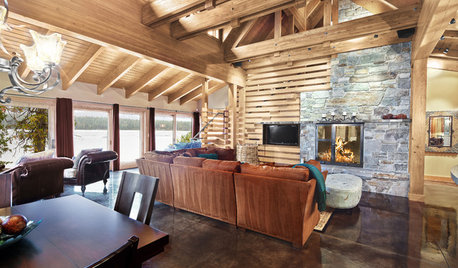
REMODELING GUIDESObjects of Desire: Beautifully Individual Concrete Floors
Concrete comes in more colors and finishes than ever before. See if these 6 floors open your eyes to the possibilities
Full Story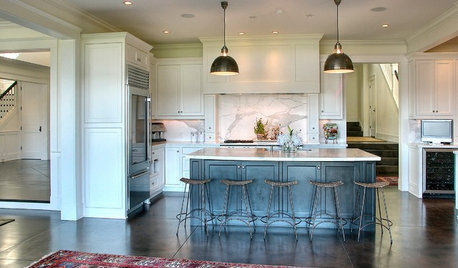
FLOORS5 Benefits to Concrete Floors for Everyday Living
Get low-maintenance home flooring that creates high impact and works with home styles from traditional to modern
Full Story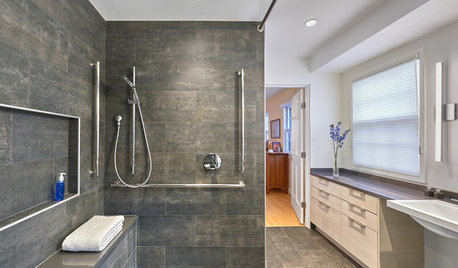
INSIDE HOUZZBaby Boomers Are Making Remodeling Changes With Aging in Mind
Walk-in tubs, curbless showers and nonslip floors are popular features, the 2018 U.S. Houzz Bathroom Trends Study finds
Full Story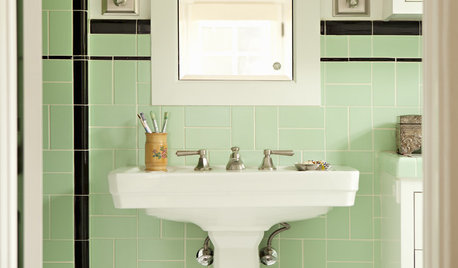
BATHROOM DESIGN9 Surprising Considerations for a Bathroom Remodel
Don't even pick up a paint chip before you take these bathroom remodel aspects into account
Full Story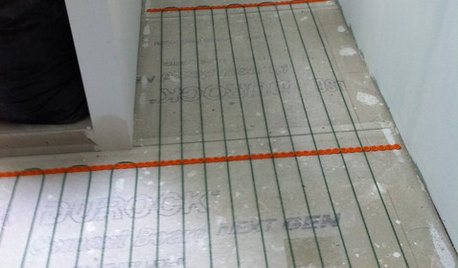
BATHROOM DESIGNWarm Up Your Bathroom With Heated Floors
If your bathroom floor is leaving you cold, try warming up to an electric heating system
Full Story



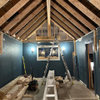

Urban West Design