Adding up a second story and can't decide on first floor layout
akuna
6 years ago
Featured Answer
Comments (7)
Related Discussions
Adding second bathroom: help with layout?
Comments (0)I have a 1300 sf home and want to add a second bathroom to the main floor (it is a single storey ranch with an 8' basement). picture #1 shows the whole house (not exactly to scale). I want to add the bathroom to bedroom #1. picture #2 shows a close up of bedroom #1 with the new bathroom. The measurements on picture #2 are accurate (picture #1's measurements are not, sorry). Other houses in the neighbourhood are a bit smaller, and so the homeowners have decided to put the second bathroom in the basement. My house is bigger than the others in the 'hood because the previous owners put an addition on the back to create a large(r) master bedroom. You can see the addition as the bump out at the top of the page in the picture #1. What I'd like to do is use that bumpout space to put in a second bathroom instead of finishing the basement. That bump out has a crawl space through which to route plumbing. I don't want to finish the basement because I worry about mould problems. One thing to note is that the bathroom I'm proposing eats away at the bedroom space so I was thinking that I could bust out the closet at the bottom of the second picture to add an extra 29.5" and make the bedroom ~13'3" long x 10'8" wide, which is an acceptable size by neighbourhood standards. The new bathroom would also swallow the window so I would need to add a window along the right-hand wall in picture #2. Could you let me know of this layout is ok and if not, could you provide suggestions on how to improve it? Thnaks....See More2nd Story Addition / first story renovation opinions welcome
Comments (17)I'm in Essex Ct, NJ. So likely not a big difference in construction costs, etc. Last year we completed a gut reno of our existing 1400 sq feet and added another 1600sq ft (out and up) + 600 foot basement under the addition. Not including any landscaping/hardscaping but including architect fees, permits + everything else it was around $375k. From what I understand costs have gone up since then so maybe $400k+ now. An important consideration that I didn't see you bring up is what the house would be worth after the addition/renovation. That's an important consideration, and what drove our decision to go ahead with the project. As for "it's cheaper to tear down & rebuild" - well, that's not necessarily true. In our town there are huge fees for doing new builds, and a different set of requirements which also add to costs significantly. Plus no matter what you are constrained in size by zoning laws, setbacks, etc. So the resulting home is no bigger. Sure, it is going to have a better layout, and maybe that offsets the big increase in costs, but likely not....See MoreBuilding Our First Home - Can't Decide on Builder or Floor Plan
Comments (56)Have you looked at other Wedding venues and tried to pick their brains on all the issues you need to be aware of in setting this plan in motion? Have you considered building with a Bed and Breakfast Inn and make your living quarters part of a house and eventual complex. This is what I am talking about developing a Master Plan. Actually, a Business Plan as well. Get educated on local codes, zoning etc. because there might be areas that simply won’t let you do what you want to do. This is another reason to sit down with an architect and s/he can outline potential issues. Then weave in your personal short term objectives. Start with the end in mind. You may be jumping into the pool at the deep end to start to learn how to swim. It can be done, but you can drown too. Any home should have every bedroom with ensuite bathroom. At some point, you might want a separate home and then this house would be readily converted to a B&B for guests of wedding party members etc. it is an exciting venture but get informed. Meet with people who understand and can help you gain knowledge before you go much further. Hoping to help you avoid costly mistakes. This is not a small endeavor....See MoreAdd Second Story to Floor Plan
Comments (14)If your plan was to have more bedrooms and baths in basement, I don’t see why that cannot be done on a second floor.. That is very common use for second floors, but of course I have also never seen a basement here (which are very common where I live) designed for “smelly things” as they usually include a family room or den, bedrooms, and a bath as well and are part of the overall living space. If you don’t need 3700 sq feet (that would be too much for me, too) then you definitely don’t need to build over entire second floor. An asymmetrical design can work aesthetically and functionally but you need to work with your architect to get it to look and feel purposeful and not like an “add on”. I do agree you are likely going to need to “start over” though - it does not mean you need to lose all the elements you like about current plan, just need to start over to properly integrate them....See MoreVirgil Carter Fine Art
6 years agoakuna
6 years ago_sophiewheeler
6 years ago
Related Stories

REMODELING GUIDESMovin’ On Up: What to Consider With a Second-Story Addition
Learn how an extra story will change your house and its systems to avoid headaches and extra costs down the road
Full Story
KITCHEN DESIGNKitchen of the Week: Remodel Spurs a New First-Floor Layout
A designer creates a more workable kitchen for a food blogger while improving its connection to surrounding spaces
Full Story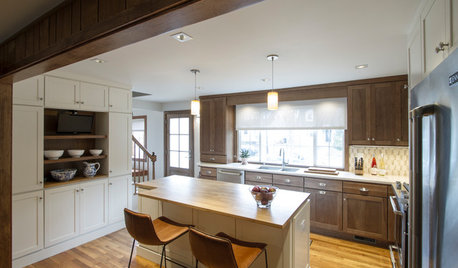
TRANSITIONAL HOMESReworking a Two-Story House for Single-Floor Living
An architect helps his clients redesign their home of more than 50 years to make it comfortable for aging in place
Full Story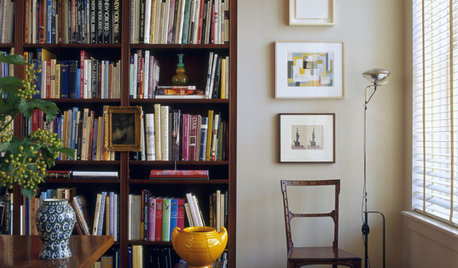
12 Ways Art and Books Can Tell Your Story
Your home may be the ultimate blank canvas. Give every room meaning with books and artwork that speak to you
Full Story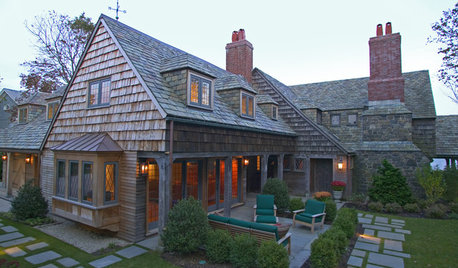
REMODELING GUIDESAdding On: 10 Ways to Expand Your House Out and Up
A new addition can connect you to the yard, raise the roof, bring in light or make a statement. Which style is for you?
Full Story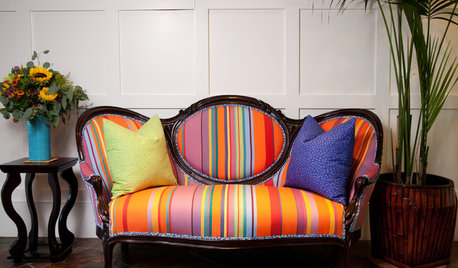
FURNITURESecond-Life Sofas Show First-Rate Style
With unexpected upholstery, antique sofas can live happily in modern interiors
Full Story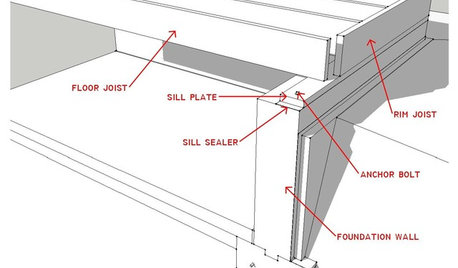
KNOW YOUR HOUSEKnow Your House: What Makes Up a Floor Structure
Avoid cracks, squeaks and defects in your home's flooring by understanding the components — diagrams included
Full Story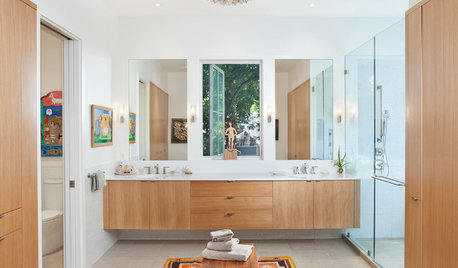
BATHROOM DESIGN7 Ways to Dress Up Your Bathroom Floor With a Mat or Rug
See how designers are ditching the basic bath mat for a more fun or sophisticated floor covering
Full Story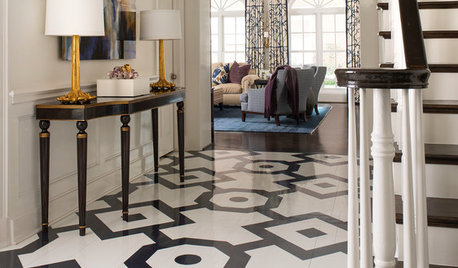
FLOORS6 Alternative Flooring Ideas to Kick Up Your Style
Rubber, cork, concrete and other materials are worthy options in lieu of hardwood or tile
Full Story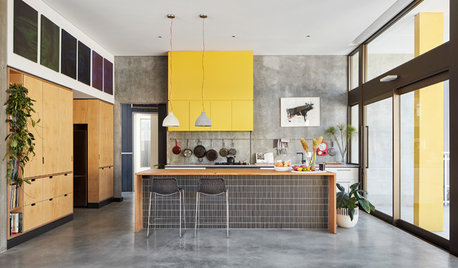
CONCRETEConcrete Flooring Stands Up to the Test in the Kitchen
Find out whether this durable and customizable flooring material might be right for your kitchen
Full Story


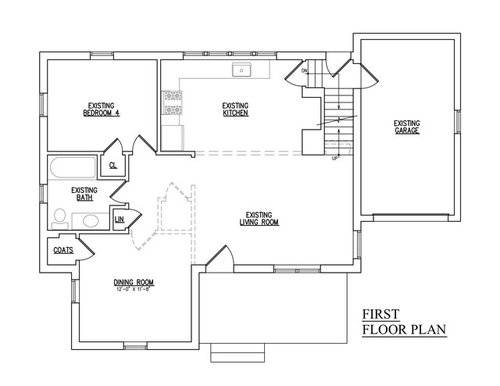
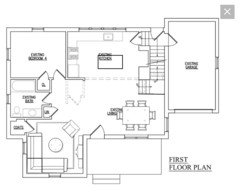



cpartist