Large Kitchen w/ Island Layout - feedback please!
Heather N
6 years ago
last modified: 6 years ago
Featured Answer
Sort by:Oldest
Comments (49)
mama goose_gw zn6OH
6 years agoHeather N
6 years agoRelated Discussions
My Kitchen Layout - Your Feedback Please!
Comments (18)I like that you're taking your new cabinets to the ceiling - make sure you get extra shelves for the uppers, so you can put things away without stacking. 12" and 15" base cabinets are tough - not wide enough for functional drawers, but deep enough that things get lost in the back of cabinets. A 15" is big enough for a trash pullout. One 12" base is good for cookie sheets and cutting boards. I have a 9" base for those things, with a tiny drawer above. If I did it again, I'd have a shelf instead of a drawer, and use it for aluminum foil, rolling pin, other long things. If the island is in front of the fridge, make sure there is room to install the fridge, and to pull it out. And since CD is still sticks out more than 24", I'd make everything on that wall the same depth as the fridge surround. You don't have a lot of options on the sink wall - you've already squeezed the sink base down about as much as you can. Perhaps the 12" cabinet on the end can open from the side, instead of the front? Then you have 12" deep shelves, 24" wide. Make sure you get the best use of the space above your fridge. I put pullouts in mine, and I love them - perfect for lightweight, bulky things, like cereal boxes, paper plates, paper towels, and my giant stock pot. Corners are tricky too. I've never used a 33" lazy susan. I recommend a Super Susan - the turntables sit on a shelf, instead of a pole, so they can support more weight. My kitchen was built by a custom cabinet maker, so I could get everything exactly as I wanted it, down to the 1/8"....See MorePlease give feedback on kitchen layout
Comments (18)It's obvious that this kitchen was drawn by an architect rather than a kitchen designer. Architects focus on aesthetics and everything fitting just so in the space. Kitchen designers focus on function, with aesthetics an important but secondary concern. Your kitchen will look lovely, but it will be sorely lacking in many areas when it comes to function. Some of the people commenting in this thread are professional kitchen designers, and everyone here is concerned more with a kitchen's functionality than anything else. You're awfully quick to dismiss most of the advice you're getting here, or at least it seems that way. Perhaps your goal is a showcase kitchen rather than a workhorse kitchen. That's fine, but it would be helpful to know that. As it is, and as lovely as it would look, I would not want to cook in that kitchen. As others have mentioned, the location of several key features are problematic. Your wife's "dream" sink will quickly become a nightmare as she has to hike long distances to put dishes away and has traffic bumping into her as she works there. The clearance between the refrigerator and microwave is not enough, and it doesn't look like a typical microwave will even fit in that space, let alone a drawer microwave. The deep fryer will be such a pain to use in that location that once a month will become once a year. You have a lot of workspace crammed into a few small parts of a large kitchen with a lot of wasted space in between. You have a wonderful, large space that could be used so much more efficiently. You could solve the isolated clean-up sink problem by moving the family room opening to the kitchen down four to six feet and putting an L of counter in the corner by the sink. This would put some of that useless counter and cabinetry near the sink, making both areas more useful. That corner would become a protected and useful clean-up zone and dish storage area, while preserving that dream sink under the window. It would make the traffic flow less of a straight shot through the kitchen, but it would make more sense. I would also suggest switching the location of the refrigerator and ovens. The fridge now is convenient only for the cook. Its relation to the breakfast nook almost forces traffic to it through your cooking and prep zone. Moving it over would leave it still convenient for the cook, make it more accessible to snackers, and keep your cook/prep zone more protected. I would put the microwave under the remaining counter across from the island, next to the new fridge location. When you move the ovens to the space where the fridge is, you could either expand the pantry a bit or eliminate that bit of shelving behind the pantry door and expand the oven area to accommodate the deep fryer. The covered deep fryer could then serve as landing space for the ovens. About the island, as others have mentioned, having your DWs separate probably sounds better than it will function. Do you wash all your pots and pans in the DW? How many other cooking utensils do you wash on a regular basis? I ask simply because I hand wash my pots and pans, and it would take me a long time to generate enough other dirty cooking utensils to warrant running a DW load. The vast majority of my dishes to wash are plates, glasses, serving dishes, and eating utensils. Having two DWs but only having one convenient to the clean-up sink would drive me nuts. The second one would inevitably be used for overflow of plates and cups, etc., but it would be inconvenient to load and unload, and I'd never know where anything was. Your space has loads of potential but, as drawn, it's a long way from reaching that potential. It all depends on how open you are to suggestions....See MoreFeedback on one-wall kitchen layout with large island
Comments (12)Thank you for your thoughts, Kim K and Mid America Mom! To answer your questions: 1) the aisle width between range wall and island is 48" counter edge to counter edge (so a couple inches more from base cab to base cab). 2) The thinking of the 12" end cabinet was to give the island a more "finished" look from the dining room. But you're right, the L-shaped seating area does seem more conversational. Definitely going on the list to chat about with the architect! 3) Seating at the island is not a huge priority now, but I can see how it would be more of a priority later down the line with kids. We plan to do most of our kitchen sitting at the breakfast table, both for eating and work. We just prefer the feeling of a table. The island seating is partially to accommodate guests at dinners for sitting/hanging out, plus future proofing under the assumption that kids might one day hang out at an island, or a future buyer (hopefully distant future) will expect island seating. I could live with seating for three along an L. Does that strike you as too little seating for an island of that size? 4) The portable induction unit we have is pretty heavy and pretty frequently used -- 5 times a week at least. It was one of those rare gifts that I expected would gather dust and instead has become indispensable. But "portable" is a relative term :-) I agree with y'all that the trash situation could use some more thought. I like your suggestions! Kim K, very glad in particular to hear your experience with the "centered" sink and that there's enough elbow room, especially with a wider aisle. I've attached a sketch with your L idea -- what do you think?...See MoreKitchen layout feedback - L shaped island
Comments (18)Thank you, everybody. @herbflavor I really appreciate you thinking this through. -The fridge is a counter depth, so I think it may be a little wider than a standard fridge. -Yes, I do want the island to operate as part of the kitchen. I'm personally not a fan of diag cut countertops and cabinets (there is an upper diag cabinet in this layout, but that is going to be switched out) -I'm intrigued by the idea of putting the coffee bar on that north wall, but I worry about this looking like one large long wall kitchen as opposed to keeping it in the "center" of the house. There's also the question of what I'd do with the rest of that long south wall. @biondanonima (Zone 7a Hudson Valley) -Yes, there will be a mini-fridge / wine fridge in the bar. No running water though to keep costs down. It is a little annoying to walk to other sink to get water for coffee, but for me not a dealbreaker. Adding snacks to that is a great idea! The first response to this post got my heart beating and I almost texted my designer to call the whole thing off. (I appreciate truthful and frank comments that appear on houzz.) Feeling a little better now. This may not be the most ideal set up, but it will meet our family's needs better than the current open nothingness. Let's call it "a creative solution?" Also I think @herbflavor is correct that just updating the surfaces will make the entire kitchen feel better. We plan to move in the next 3-4 years, so I'm hoping this won't be SO offensive to a buyer that it's a dealbreaker....See Moremama goose_gw zn6OH
6 years agoHeather N
6 years agoDrB477
6 years agoHeather N
6 years agoHeather N
6 years agoHeather N
6 years agoHeather N
6 years agoDrB477
6 years agoHeather N
6 years agolast modified: 6 years agomama goose_gw zn6OH
6 years agoDrB477
6 years agoHeather N
6 years agoHeather N
6 years agoHeather N
6 years agoDrB477
6 years agolast modified: 6 years agoHeather N
6 years agoDrB477
6 years agolast modified: 6 years agobeachem
6 years agoHeather N
6 years agoMilly Rey
6 years agolast modified: 6 years agoHeather N
6 years agoHeather N
6 years agolast modified: 6 years agoMilly Rey
6 years agoHeather N
6 years agoHeather N
6 years agoHeather N
6 years agoHeather N
6 years agohomepro01
6 years agoHeather N
6 years agohomepro01
6 years agoHeather N
6 years agoDrB477
6 years agoHeather N
6 years agohomepro01
6 years agoMilly Rey
6 years agoMilly Rey
6 years agoHeather N
6 years agolast modified: 6 years agocpartist
6 years agolast modified: 6 years agohomepro01
6 years agoHeather N
6 years agohomepro01
6 years agolast modified: 6 years agoHeather N
6 years agohomepro01
6 years ago
Related Stories
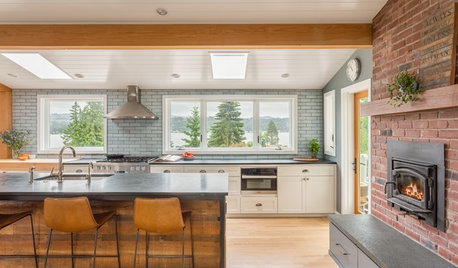
KITCHEN MAKEOVERSKitchen of the Week: Big Windows, Great Views and a Large Island
Knocking down a wall and raising the ceiling allow for a spacious kitchen with stunning lake views
Full Story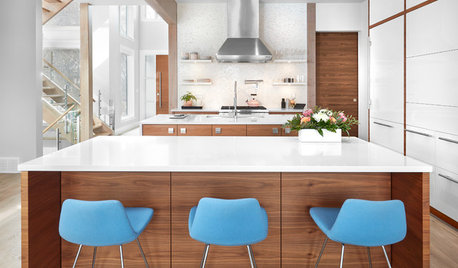
KITCHEN ISLANDSKitchen With Double Islands Pleases a Baker and a Smoothie Maker
With multiple refrigerators and ovens, this space easily accommodates a couple of cooks and their guests
Full Story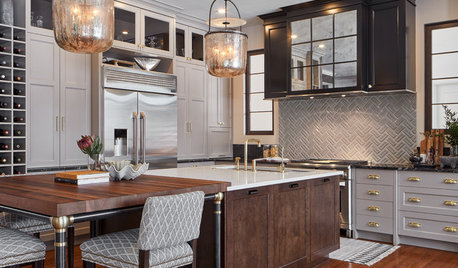
KITCHEN DESIGNKitchen of the Week: Large Island Anchors a Family Hub
Beautiful woods, metal finishes and antiqued surfaces create an elegant transitional style in this eat-in kitchen
Full Story
KITCHEN DESIGNKitchen Layouts: Island or a Peninsula?
Attached to one wall, a peninsula is a great option for smaller kitchens
Full Story
KITCHEN DESIGNKitchen of the Week: White Cabinets With a Big Island, Please!
Designers help a growing Chicago-area family put together a simple, clean and high-functioning space
Full Story
KITCHEN DESIGNKitchen Design Fix: How to Fit an Island Into a Small Kitchen
Maximize your cooking prep area and storage even if your kitchen isn't huge with an island sized and styled to fit
Full Story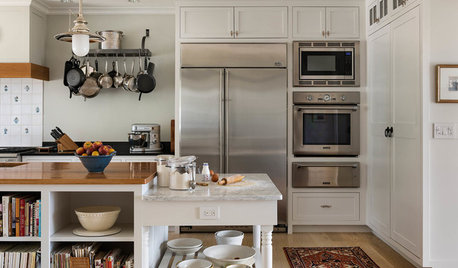
KITCHEN MAKEOVERSThis Extra-Large Island Has a Built-In Baking Station
To get more kitchen space, a Connecticut family transforms an attached garage into a room that really cooks
Full Story
KITCHEN DESIGNGoodbye, Island. Hello, Kitchen Table
See why an ‘eat-in’ table can sometimes be a better choice for a kitchen than an island
Full Story
KITCHEN DESIGNHow to Design a Kitchen Island
Size, seating height, all those appliance and storage options ... here's how to clear up the kitchen island confusion
Full Story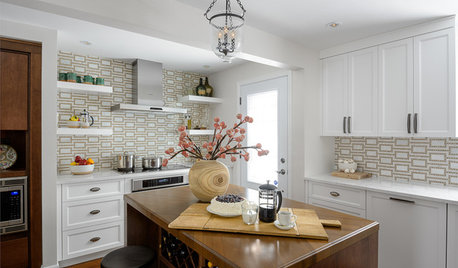
KITCHEN DESIGNKitchen of the Week: Hardworking Island in a Timeless Space
A new layout, tailored workstations and a rich mix of surfaces create a beautiful and functional family kitchen
Full Story


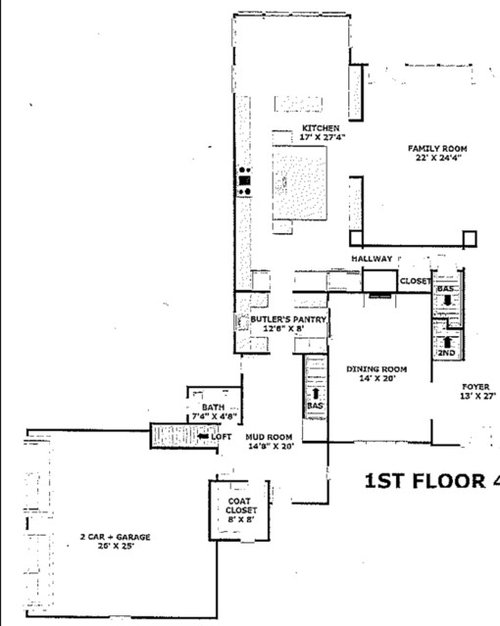
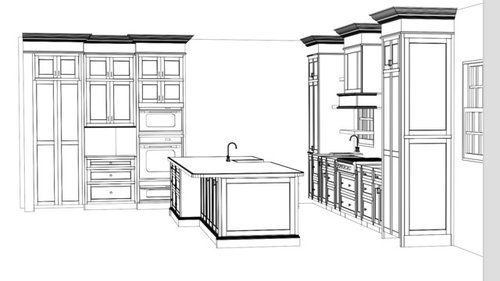


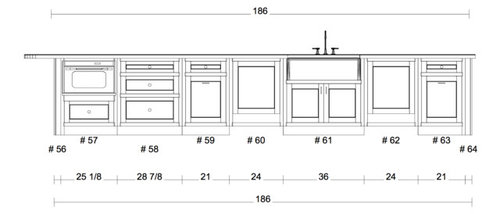


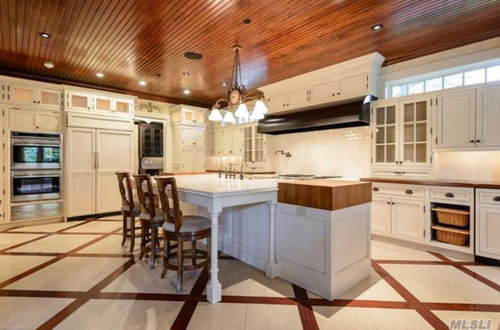
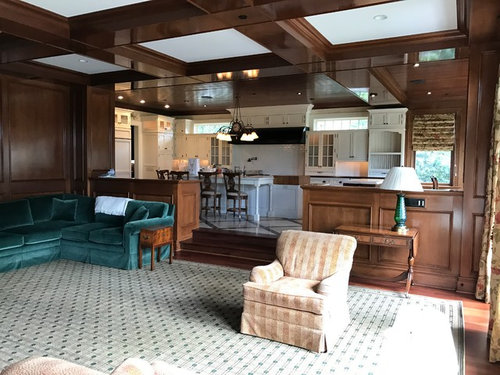
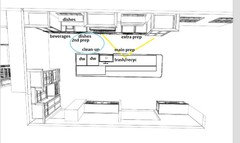



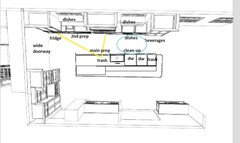

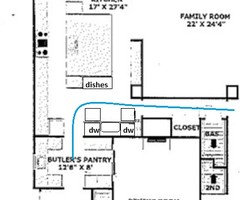
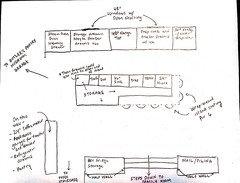
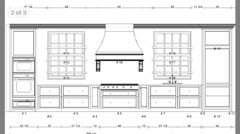
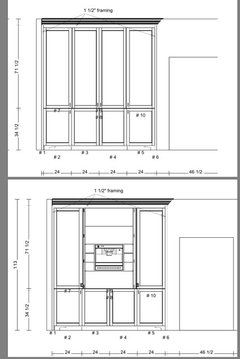

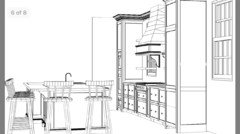
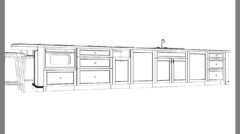
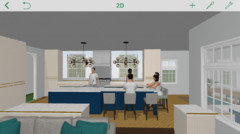

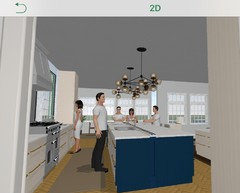


cpartist