Help on "twins" bedroom layout! Pretty please!
mshutterbug
6 years ago
last modified: 6 years ago
Featured Answer
Sort by:Oldest
Comments (8)
mshutterbug
6 years agoRelated Discussions
Please help with guest bedroom layout
Comments (26)WOW mjlb - some great ideas. I've always had one vision in my head but this is a wonderful place where strangers come up with great ideas. Now I need to wrap my head around it. Why the tub/shower and not just a shower? I thought most people would prefer only a shower. This is an old house that was changed over the years. Original brick house built somewhere 1835 - 1845 (it was always listed 1825 but old maps did not show it then). Addition - where this room is located was added 1860's or so and then converted it into a 2 family in 1914 and this room into a kitchen. I think the addition was the summer kitchen and this was a servant's room. The "small" room turned into the pantry for the 2nd floor kitchen in 1914. The doorway into the main house was added when converted into a 2 family. The wall where the bed would go isn't flat but I may be able to work around it (sent DH and DS to take measurements and was surprised they weren't more exact). The window part jets out a little plus the "pillar" made of brick. Here are more pictures of the room Looking into the new guest bath Pantry built in I would like to keep but open up the top. Maybe I could put the frig on the right side where the sink will be located? I hate to remove the drawers. Should I strip the paint (sandblast?) off the brick? It's painted now but in a few places it's peeling....See MoreHelp with bedroom layout
Comments (12)I think flipping the bathroom is a great idea. As for the closet, and light, and views, etc.... I'm a minimalist when it comes to bedrooms. I don't want or need much in the way of space. Almost all of the time I spend in my bedroom is while it is dark out anyway. In fact, as we are designing a new home, we are planning the master bedroom to have the least desirable views and leaving the amazing views to the living spaces. So, with the above in mind, I'd leave the closet as is as it will make for a weird room otherwise....See MoreHelp with bedroom layout
Comments (2)Hi Patricia, The reason the nightstand is there now is for a surface to place some stuff that I otherwise don't have a solid surface for such as a cup of water for bed, sound machine, alarm clock, bedtime medication, etc. I could definitely get a smaller one or move it somewhere else, or perhaps install a small shelf. I could maybe even have a stool or box that slides out from underneath the bed, but either way I do need a nightstand somewhere nearby. Let me know if you know what location for the nightstand would look/function better as I'm willing to move any of my furniture in order to improve the layout. About the weird-looking bed layout, I must not have been very clear in the description about the orientation and size of the bed. It's a bit of a strange situation. The simple program I used to make the image did not have an option for a bed where the pillows go against the wall like a couch, so I selected the orientation shown in the image. The way I make the bed currently is sofa-like as you have suggested, and then I lay lengthwise when I sleep. Also, the bed is thankfully not a queen but a double/full size (the next size down). I'm afraid I cannot fit very well on twin beds that I've tried, and wouldn't be able to purchase one for a while anyway. Regardless, I have to make due with the furniture I own currently as I cannot afford to purchase any new furniture. Any suggestions you may have for my current furniture situation would be incredibly helpful, I'm willing to try any layout. Thank you!!...See MoreHelp with 6 year old girl's bedroom layout.
Comments (14)I was looking for something similar to what we had growing up. There were 6 kids, 3 girls, 3 boys and 3 bedrooms, a girl's room and a boy's room and my parents bedroom. Obviously our bedrooms weren't 10x10, but we needed 3 of everything and the solution was that the wall with our beds had shelving across the entire room and low cabinets beside each bed, one side wall was 3 closets and the other side wall was 3 banks of drawers and a vanity with 3 drawers. Everything was built in so we couldn't move our furniture around, but it was extremely efficient use of space and provided ample storage for all our stuff. The only thing I found was by closet mates and is based on their murphy bed, but it could be a standard bed and have a couple of shelves over the bed. Ours were set up with a reading light over each bed and every night we would go to bed, turn on our reading light, grab a book that was on the shelf next to the bed and read. I miss that light. Worked better than having lamps on side tables. So - here is the picture I found. Hope it provides you with some ideas. This idea wouldn't utilize the dresser, but provides a ton of different types of storage based on your daughter's needs and looks like it is roughly based on a 10x10 space....See MoreMDLN
6 years agolast modified: 6 years agomshutterbug
6 years agomshutterbug
6 years agoMDLN
6 years agomshutterbug
6 years agoMDLN
6 years agolast modified: 6 years ago
Related Stories
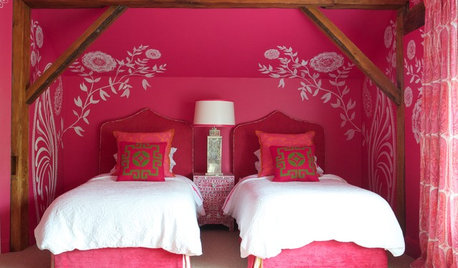
COLORDreaming in Color: 8 Pretty-in-Pink Bedrooms
Don't be afraid to rethink pink: Try softer hues for soothing comfort or bolder tones for a touch of drama
Full Story
BEDROOMSDoubling Up: Twin Bedrooms That Shine
Rooms with 2 beds offer many possibilities. See how designers use symmetry and contrast for guest and kids’ spaces
Full Story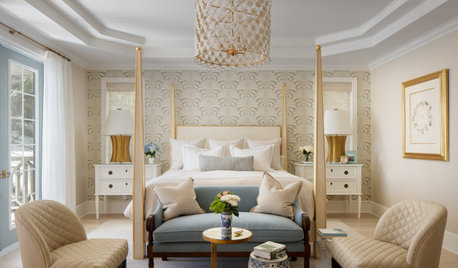
BEDROOMSNew This Week: 6 Pleasing Bedrooms With a Place to Sit
Get ideas for bedroom seating where you can sip coffee, read a book, have a conversation and relax
Full Story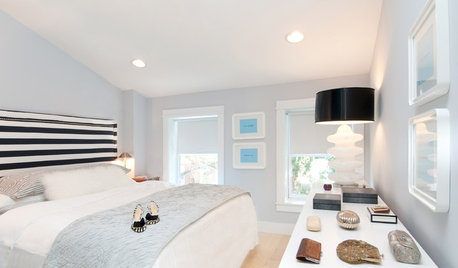
DECORATING STYLES10 Polished Looks for a Bedroom Makeover
Pretty as a posy? Naturally rough? Whatever you're craving for a new year's bedroom refresh, these styling ideas can help you get there
Full Story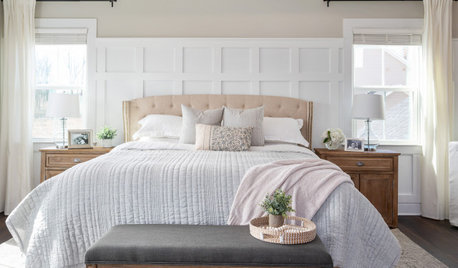
BEDROOMS7 Tips for Designing Your Bedroom
Learn how to think about light, layout, circulation and views to get the bedroom of your dreams
Full Story
HOUZZ TOURSMy Houzz: 38 Years of Renovations Help Artists Live Their Dream
Twin art studios. Space for every book and model ship. After four decades of remodeling, this farmhouse has two happy homeowners
Full Story
KITCHEN DESIGNWhite Kitchen Cabinets and an Open Layout
A designer helps a couple create an updated condo kitchen that takes advantage of the unit’s sunny top-floor location
Full Story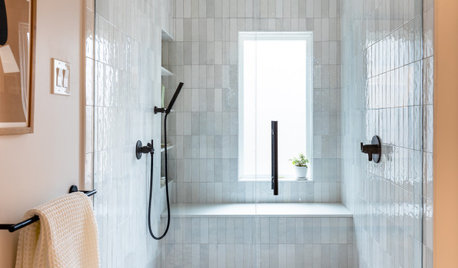
BATHROOM MAKEOVERSBathroom of the Week: Streamlined Layout With a Soothing Spa Feel
A designer helps a Texas couple update their master bathroom with a large open shower and a fresh look
Full Story
HOUZZ TOURSHouzz Tour: A New Layout Opens an Art-Filled Ranch House
Extensive renovations give a closed-off Texas home pleasing flow, higher ceilings and new sources of natural light
Full Story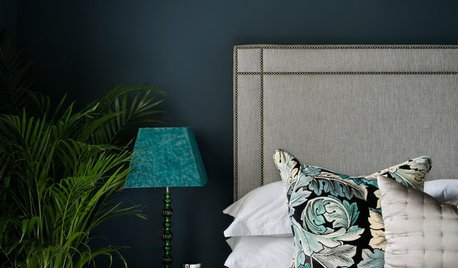
VALENTINE’S DAY5 Colors for a Romantic Bedroom
Here’s how to bring in more romance with spicy oranges, pretty plums and rich browns
Full StorySponsored
Leading Interior Designers in Columbus, Ohio & Ponte Vedra, Florida



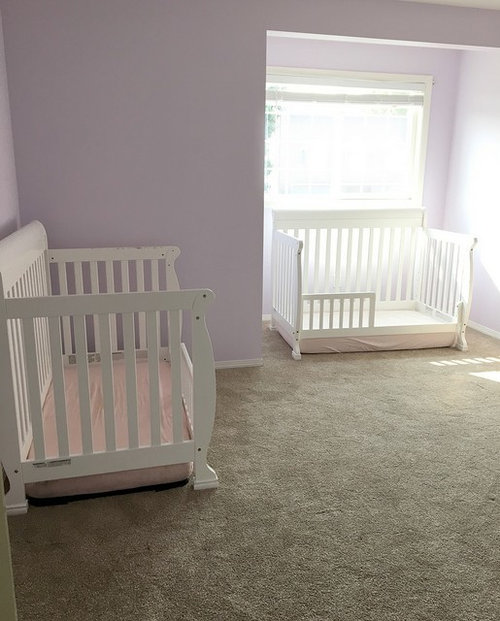
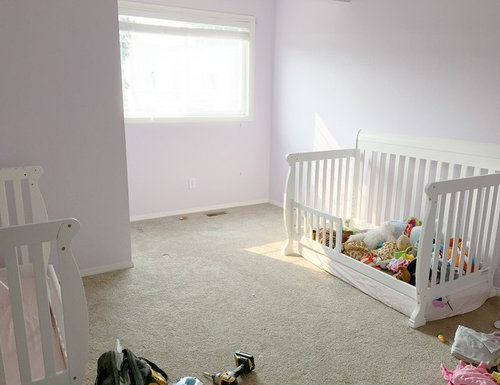

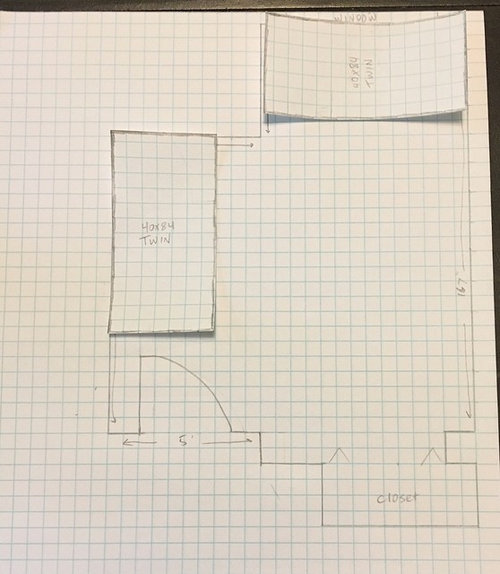


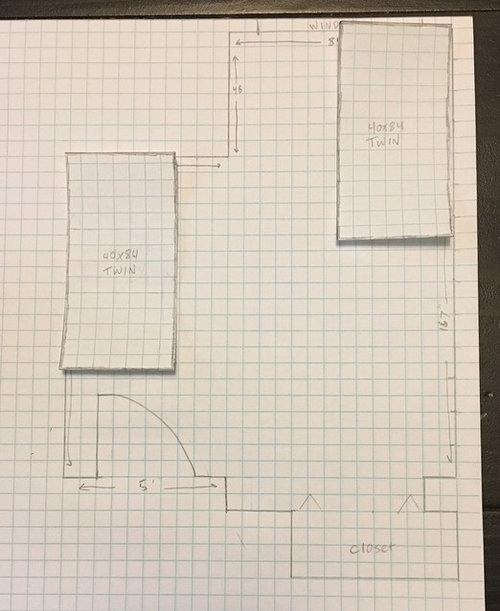

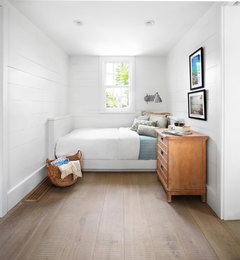
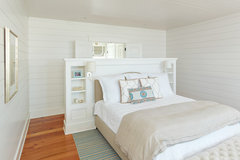

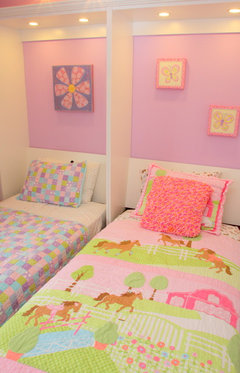
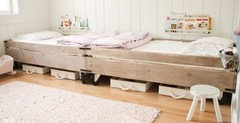

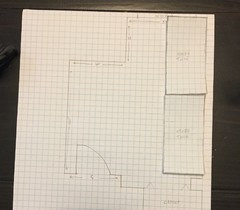

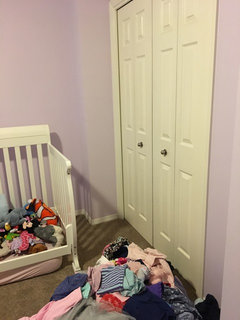
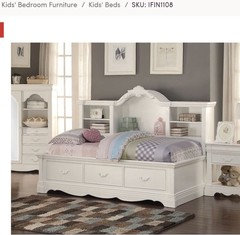

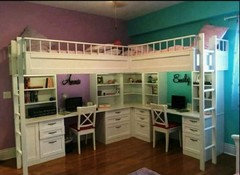
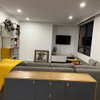
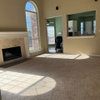

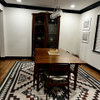
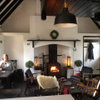
MDLN