Need help with exterior elevation of our modern home
dinulhaq
6 years ago
Featured Answer
Sort by:Oldest
Comments (50)
dinulhaq
6 years agoRelated Discussions
Need help with ideas for tweaking our front elevation
Comments (14)You’ve got a terrible program that’s driving the drafter’s terrible exterior. Get that basketball court outside and in the back yard. Unless you’re building a high school, trying to marry a gymnasium type volume to a “normal” scaled personal residence is doomed to fail. You’d need something more Biltmore scaled in order to not have that court be the 50 pound non absorbed second twin tumor on the side of the house’s face. Then there is the rest of the window dressing trying to distract the eye from the tumor. It’s offensive to the eyes. More tulle on a hairy 300 pound dancer doesn’t turn them into a sleek and graceful 90 pound ballerina. Either accept that your eccentric program that you gave the drafter is driving a pretty awful looking house, or accept that you need to do the painful surgery to eliminate that indoor basketball court. And hire a real architect. One that tells you all of these painful truths that the drafter wouldn’t tell you. You found someone to draw up your bad ideas. Not someone who is skilled in design and who tells you that your ideas are bad and result in a very poorly proportioned structure....See MoreHelp - Traditional or Modern Tudor Exterior? Pics of Elevations
Comments (20)Decorate for the house you actually have, not the fantasy house that you don’t have. Notice I didn’t say “Design”. Design for this was a year ago, and didn’t involve anything Tudor. Design is Form. The bones. Your Form is set, and the basic Form is not Tudor. It does have a lot of nice Modern simplicity going for it. Simplicity that would be best served by a single cladding material, however that might be achieved. And a redo of the copper roof to achieve a more modern and simple direction. It’s ornateness is a jarring element against the rather more severeness of the body. Severity in this case is a good style direction. Bringing on late in the game decoration that isn’t at all part of the design form will look even more unnatural and overblown. Like Mario Buatta set loose in Phillip Johnson’s Glass House. Dont do this.... To This.....See MoreHELP! Need help elevating/finishing modern tropical bathroom
Comments (6)yeah, gray and tropical don't go together. Paint the walls another color. Maybe paint that one wall green, and the other walls white get some shelves over the toilet, if you do art on the other wall. how about some faux succulents plants? you could do something like this on the large bare wall and fill these w/faux succulents or other plants. easy to do w/wood dowels. paint the wall green, or paint the wall white and do the wood. or paint the wood dowels a bold color. you have the full wall there, add some art, or some shelving, some type of plants,,, This would be a cool paint treatment. they have those rollers that roll out the design in the paint. faux bois you may want to paint the vanity white, perhaps add some gold accents or, paint the vanity a green shade yes, even pink works w/the shower curtain!...See MoreHelp needed on front elevation for modern prairie - colors, materials
Comments (70)One of the worst things you could do is spend a lot of time on the front elevation and ignore the other sides of the house; making the front architecturally appealing and the rest like the unwanted child. Granted the other sides may not be seen as much, but they will be seen, and they are part of the whole which contribute to the sense of home....See Moredinulhaq
6 years agocpartist
6 years agodinulhaq
6 years agoVirgil Carter Fine Art
6 years agolast modified: 6 years agodinulhaq thanked Virgil Carter Fine Artcpartist
6 years agolast modified: 6 years agoworthy
6 years agolast modified: 6 years agodinulhaq
6 years agodinulhaq
6 years agodinulhaq
6 years agodinulhaq
6 years agodinulhaq
6 years agodinulhaq
6 years agodinulhaq
6 years agodinulhaq
6 years agocpartist
6 years agolast modified: 6 years agovinmarks
6 years agocpartist
6 years agolast modified: 6 years agodinulhaq
6 years agolast modified: 6 years agorockybird
6 years agodinulhaq
6 years agodinulhaq
6 years agoArchitectrunnerguy
6 years agocpartist
6 years agolast modified: 6 years agopalimpsest
6 years agolast modified: 6 years agoworthy
6 years agolast modified: 6 years agodinulhaq
6 years agodinulhaq
6 years agocpartist
6 years agodinulhaq
6 years agodinulhaq
6 years agodinulhaq
6 years agocpartist
6 years agoNaf_Naf
6 years ago
Related Stories
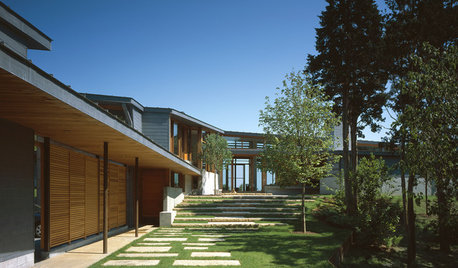
ENTRYWAYSSteps and Stairs Elevate Modern Exterior Entryways
Gently sloped or at a sharper angle, modern ascents on a home's entrance serve both architectural and aesthetic purposes
Full Story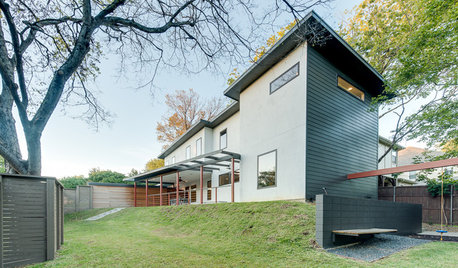
ARCHITECTUREModern Home Exteriors Turn a Corner With Mixed Materials
Breaking free from monochromatic monotony, exteriors with different materials on the sides create interest in an unexpected way
Full Story
REMODELING GUIDESHow Small Windows Help Modern Homes Stand Out
Amid expansive panes of glass and unbroken light, smaller windows can provide relief and focus for modern homes inside and out
Full Story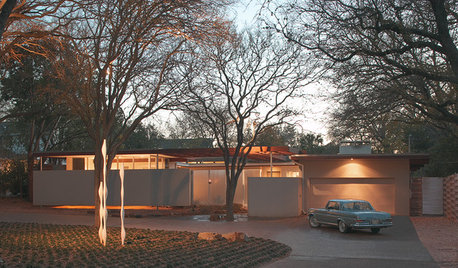
LANDSCAPE DESIGNArt Brings a New Experience to Modern Home Exteriors
Sculptures and paintings on a home's exterior can create impact and interest before anyone even steps inside
Full Story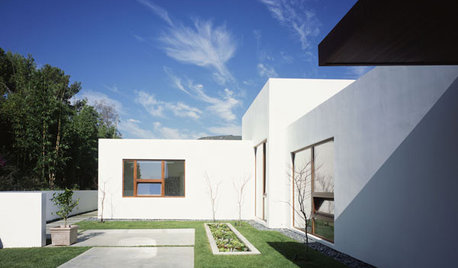
REMODELING GUIDESStucco Smooths Modern Home Exteriors
Put your home exterior on an even keel with this versatile, sculptural material that comes in a range of modern hues
Full Story
REMODELING GUIDESGlass Home Exteriors Reflect Modern Tastes
Advances in coatings and insulation make glass a more usable choice for home exteriors than ever before
Full Story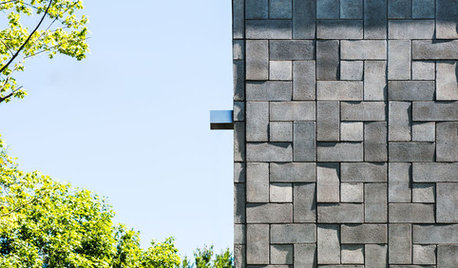
ARCHITECTURE5 Modern Home Exteriors Tell a Texture Story
'Woven' concrete, rammed earth, stones tumbled into baskets ... Materials with texture give these homes freedom of expression
Full Story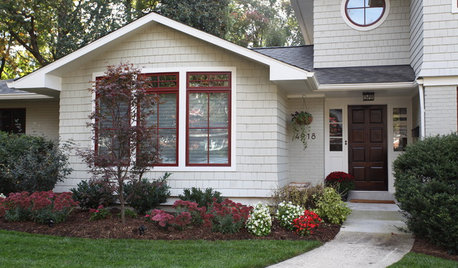
EXTERIORSHouzz Call: Show Us Your Home’s Exterior Makeover
Have you improved the curb appeal of your house? If so, we’d love to see the before-and-after
Full Story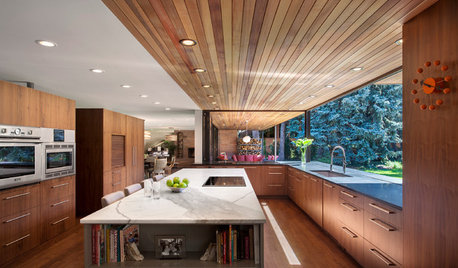
EVENTSSneak a Peek at 7 Homes From Denver’s Modern Home Tour
A wine cube with a glass ceiling, a remodeled Eichler and other structures exemplify modern design in Colorado
Full Story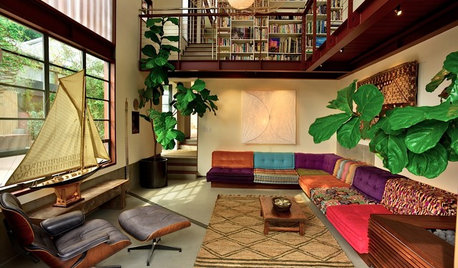
EVENTS6 Must-See Homes From the L.A. Beach Cities Modern Home Tour
From a home that mimics life on a boat to an updated beach bungalow, these modern houses capture what L.A. coastal living is all about
Full Story



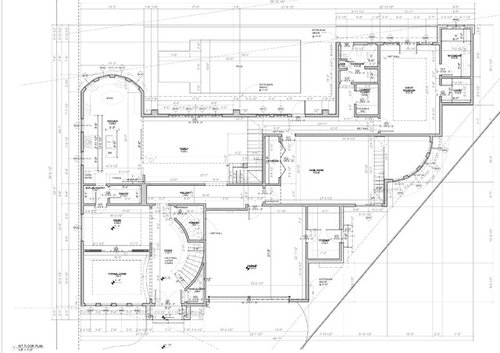
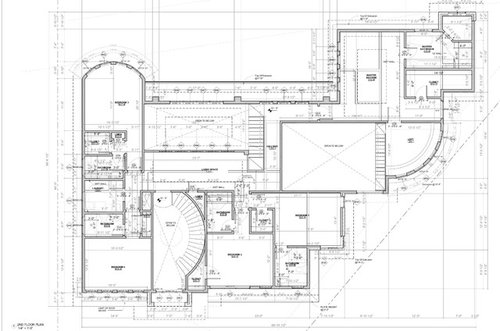

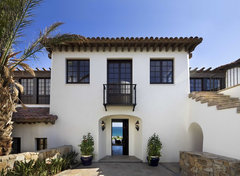


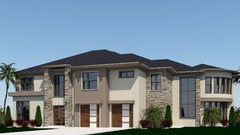
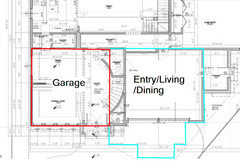
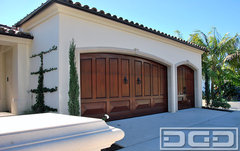


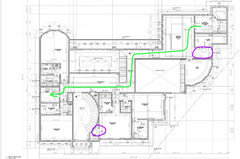




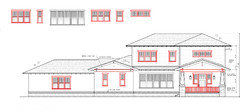


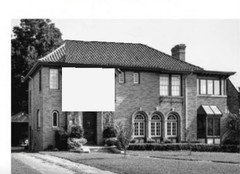

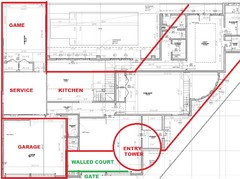
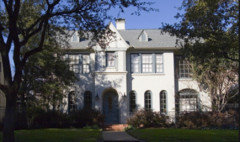
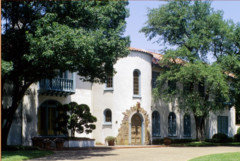
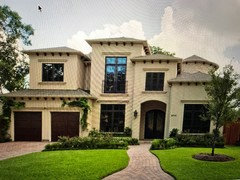




palimpsest