Can anyone help me with a plan for our mudroom?
MCG G910
6 years ago
Featured Answer
Comments (21)
cpartist
6 years agoMark Bischak, Architect
6 years agoRelated Discussions
Help with guest bath and mudroom plan please
Comments (2)You might get some feedback over on the bathroom forum. There are several over there that love to do plans....See MoreCan anyone help me tweek this plan?
Comments (6)The plan has all of the flaws and awkwardnessI have come to associate with amateur designers: - the kitchen is windowless with too much space between the counters, a pantry that interrupts the work surface and a dog-leg tavern-like raised bar counter that apparently expects a large number of people to look at the windowless kitchen with their backs to the open living spaces. - a garage carved into a quarter of the floor plan forcing all traffic to pass through a tight central corridor - angled wall in great room reminds me of tight developer designed apartments - front facing double garage doors next to the front door I recommend looking for a plan that doesn't need so much work....See MoreFarmhouse Plan- Review and help with mudroom
Comments (28)Is the screened porch/sunroom going to be a screened porch or a sunroom? If it is enclosed and heated/cooled...it solves a lot of my concerns with the first floor...namely no "away" space and lack of space for dining when entertaining. You could set up quite a large table in there for Thanksgiving, etc. Also, it would be a good place for the kids and your future baby to play while you are in the kitchen. The downstairs bedroom would make a great "day nursery" for the baby to nap while you are working downstairs. I am worried about where your older kids will have their rooms, though. I guess they could share the basement room for a little while...but the 10 year old girl will want some privacy in the next few years. Can you carve out 2 bedrooms in the basement? All in all...a very pretty house!...See MorePlease help me plan our master bathroom
Comments (13)It's a bit of a tricky space given its size. If you could get one more foot in either direction, it would open up more possibilities. Right now you are a bit limited due to maintaining proper space for code. Given the space constraints you either have to go to small shower stall to get the large vanity or go to a smaller vanity to get the larger shower. I errored on the side of the larger shower with these designs. These are basic sketches, not to scale. It changes the door position slightly. The window can stay where it is with these designs (or you can move to wall B with either option 2 or 3). In either of these designs, you can flip the door to open into the bedroom rather than the bathroom, which gives you an easier space to live with in terms of egress. Option 1. A shower wall is built next to the toilet. a half wall is built next to the vanity, with glass from wall top to ceiling. You could conceivably throw a laundry basket behind the door in the corner. The vanity would end up being about 38", unless you cheat into the shower more. Toilet would be 32" of floor space, but you could cheat into the shower to make it 36" (which is preferred) Option 2. The shower is 3 ft deep and then the width of the room. You could conceivably shrink the width of this a bit and incorporate a linen closet/open storage space where you could store your laundry on the side closes to the door. The vanity is 42" wide and you have 36" of floor space for the toilet. Feel free to swap position of the toilet and vanity here. Option 3. If you want to give up the large shower in favor of the larger vanity, you swap the shower and vanity positions in this design. This dedicates up to a 42" x 42" space for a shower stall (smaller will give you a bit more open floor space), which is still really quite roomy. This allows for a vanity the full length of the wall. The door is repositioned and opens the opposite way from the earlier design, although this design would definitely be better and may even require that the door actually opens into the bedroom....See MoreB Carey
6 years agoAmanda
6 years agoacm
6 years agobpath
6 years agoBrian Garber
6 years agohomechef59
6 years agowishiwereintheup
6 years agodoc5md
6 years agoAnglophilia
6 years agogthigpen
6 years agoMCG G910
6 years agosamarnn
6 years agobpath
6 years agoS P
6 years agoB Carey
6 years agoS P
6 years agohomechef59
6 years agoMCG G910
6 years ago
Related Stories

MUDROOMSThe Cure for Houzz Envy: Mudroom Touches Anyone Can Do
Make a utilitarian mudroom snazzier and better organized with these cheap and easy ideas
Full Story
DECORATING GUIDESThe Cure for Houzz Envy: Family Room Touches Anyone Can Do
Easy and cheap fixes that will help your space look more polished and be more comfortable
Full Story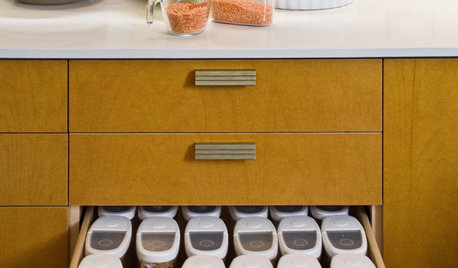
KITCHEN DESIGN6 Clever Kitchen Storage Ideas Anyone Can Use
No pantry, small kitchen, cabinet shortage ... whatever your storage or organizing dilemma, one of these ideas can help
Full Story
REMODELING GUIDESSee What You Can Learn From a Floor Plan
Floor plans are invaluable in designing a home, but they can leave regular homeowners flummoxed. Here's help
Full Story
LAUNDRY ROOMSThe Cure for Houzz Envy: Laundry Room Touches Anyone Can Do
Make fluffing and folding more enjoyable by borrowing these ideas from beautifully designed laundry rooms
Full Story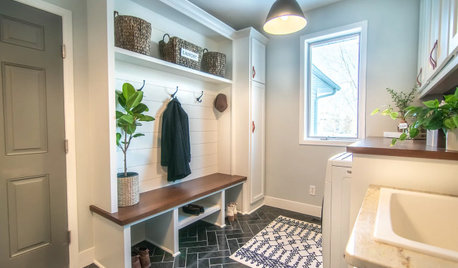
ENTRYWAYSBefore and After: New Mudroom Helps a Family Get Organized
A designer improves functionality while adding modern farmhouse style to a family’s landing zone and laundry room
Full Story
MOST POPULAR9 Real Ways You Can Help After a House Fire
Suggestions from someone who lost her home to fire — and experienced the staggering generosity of community
Full Story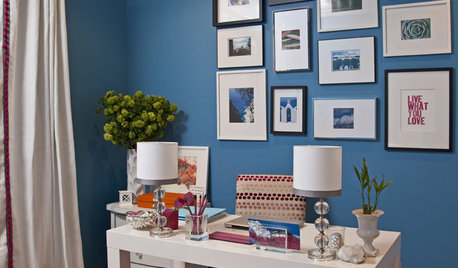
HOME OFFICESThe Cure for Houzz Envy: Home Office Touches Anyone Can Do
Borrow these modest design moves to make your workspace more inviting, organized and personal
Full Story
KITCHEN DESIGNThe Cure for Houzz Envy: Kitchen Touches Anyone Can Do
Take your kitchen up a notch even if it will never reach top-of-the-line, with these cheap and easy decorating ideas
Full Story
BEDROOMSThe Cure for Houzz Envy: Master Bedroom Touches Anyone Can Do
Make your bedroom a serene dream with easy moves that won’t give your bank account nightmares
Full Story




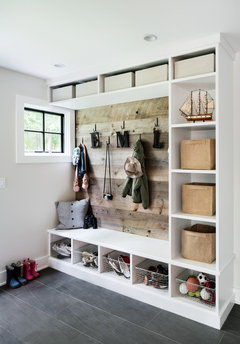



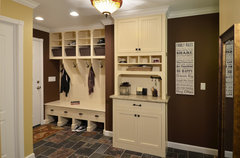



carladr