Thoughts on custom build floor plan
Greg G
6 years ago
Featured Answer
Sort by:Oldest
Comments (31)
cpartist
6 years agojosephene_gw
6 years agoRelated Discussions
Custom Build Floorplan - would love to hear your thoughts
Comments (27)bpathome - i totally know what you mean, why put the 1/2 bath in the garage if they can just use the great outdoors...although neither of them really do that unless if they're desperate and a bathroom isn't around. considering how many times they pee on the toilet, i might rather them pee outside anyhow ;) j/k yes, the hanging space in the laundry room is for clean clothes, but one of the most things we hang up is our jeans. i just can't see that fitting above a counter unless if we folded them or if we have the rod super close to the ceiling; in which case i would need a step stool to access it. so i felt like having full drip dry hanging was important to have in the laundry. the desk in the mudroom is really a 'drop zone' and place to sort through mail - not really working from home in there or anything. it might end up being just a counter top and no space to sit. yes, the vacuum could definitely go in the laundry room too - I wasn't sure if I'd like it in the laundry room or in the mudroom more. girlguineapig - do you have the linen closet dividing the two sinks in your bathroom at home too? do you think that'll feel too separated? mommytoc - i prefer the laundry off of the mudroom too! glad you do too. with the boys' sports, i think taking really dirty clothes off in the mudroom and straight to the w/d will be a good idea. I was opting for us to have a closet instead of lockers. the main reason being because we have so many coats. in the pacific northwest you end up having a TON of coats - and they typically clog up the hall closet by the front door. With this layout we can keep those just for guests and put all of ours (plus our shoes down below) in the mudroom. for the downstairs bath - a hutch style is a great idea. i thought of that but also wondered if we'd end up spending more on countertops since it would have to be a pretty big slab to run that entire length. maybe it's less expensive to divide them with a closet. Know what I mean? Thank you so much for all of your input - it's really making me rethink our layout!!...See MoreCustom Build Kitchen Layout - would love to hear your thoughts
Comments (37)Stephanie_sara, I love the direct path from mudroom/laundry to rest of house in your architect's initial version, BUT...it leaves your informal dining area awfully narrow. (I doubt that your planned island seating would work, given the limited space.) In your updated versions, seating is much better, but the (direct) path from mudroom/laundry to rest of house is between prep island & range, then through your butler's pantry. Your inspiration kitchen is beautiful, but works much better because of the lack of traffic through the work zones. I'm not sure the best fix for your plan, but might still consider eliminating the butler's pantry (but enlarging the pantry & dining built-ins), in favor of a more direct path. I'd echo buehl and others in recommending reviewing your work zones. I found this extremely helpful in planning my kitchen. You've made some nice progress, I think, in placing both dishwashers by the clean-up sink, and locating dish storage close by. Make sure, though, that you have a trash pull-out close by, too. I also prefer your refrigerator in it's new location, closer to (both) eating areas, & the great room. I'll echo others, in suggesting a snack zone (near your refrigerator?), given the location of your pantry. Our pantry is off our mudroom (but close to cooking/baking zones), too, and works well for us...because our frequently used breakfast/snack items are in the kitchen, by our refrigerator/freezer....See MoreThoughts on new build floor plan? Worried its too large
Comments (195)I came to this forum from kitchens where I spent a large partt of my life for a while. My kitchen planning got stopped cold by an injury and then restarted with some different ideas. I tested them and reworked and retested until I was pretty comfortable I had the best possible for my situation and limitations. I held my breath and posted my plan. I asked for thoughts on one specific part but got a lot of challenges in general. I could get upset or defensive, but I realized I had an answer for why each of those things was in the plan as it was and I didn't want to change it. I got reassurance on my one question, and then I knew I was ready to move forward. You have to test your ideas. That is the least expensive and most important part of the process whether you are building or remodeling. Changes only get more expensive and when you cant change, regrets may be forever. Those hard feelings are likely to be much greater than any you may get over a "this is the biggest investment we will ever make and where we plan to live forever - we get once chance to make it great, so I'm sure you can appreciate that we want a double check from someone who hasn't been too close to this." Consider that the family member may feel the same away about giving you feedback, criticism or questioning the things you say you want. Guarding each other's feelings is the best recipe for unhappiness for both of you. Ask any first year law student about the number of family matters in their case books. If you can't question a family member or get a second opinion now, it will only get worse once you start. If your family member is worth their salt, they will understand and will want you to get the best possible result. Ask the second architect to do a reality check for how this will live and spot problems, not do a redesign. Just make it a team approach moving toward a common goal, not adversarial. If you can't do that now, I'd scrap the project. Seriously -- this is a huge investment of time, money and self. Can you really afford, financially, emotionally and in terms of family relationships to not be happy when it is all done? Now is the time to test nerves, bang heads and check and recheck plans -- not once the work has started....See MoreBuying On-Line Plans vs. Custom Plans on New Home Build
Comments (65)I am referring to my personality, diving in with no planning. Not listening to solid advise. Being offended when opinionated house posters blew it up with critiques.Taking offensive to snooty, condescending summaries about a plan I had chosen. Not seeing past the tone of the message, not looking for someone that would work for me and with me. REFUSING to respect that there is a reason we each excel in different walks of life. Just don't mess with the ones you don't like, same philosophy with all our life choices. You'll hate some, but, there are professionals that truly could have helped me build a better home. I was not receptive at all, just got angry. I'll show them! I Disregarded that the chosen CAD program had flow issues. I didn't even understand the basic drawings. it did, it does.I have zero ability to translate a 5x7 closet into how that closet actually works. The laundry room, same, way too small. pantry, too small. what do those little drawings mean! I have two trained architect friends, and I was certain they weren't understanding I had to move, quickly, with no time for frivolous refinements. Had to break ground by fall, all those laid off Craig's list tradesman would certainly have more time, give my project the thought it needed, and I assumed you wouldn't say you could dry wall or tile if you couldn't. I could not visual the literal size of the storage closet, I now proudly call the master closet, for instance. Being driven by trend threads, that seem good on paper. Was that what I really wanted? Didn't take time to put true thought into those decisions. Did I really want them? Some yes, some no. Driving on to save money, I assume anybody with a lick of vision can hire quality work. So not true, I paid 4 times for new drywall, new painting, and it still is full of ruffles and ridges. Hire the legit drywalling company, wouldn't have lost 2 months with redos, paid excessively, interest hike during the never ending down times, of course interest rates went up.3.99 start build, 5.75 end build rate. Passed on licensed company to do the drywall, He gave me a two week time frame, (way too long in my narrow world)and was 3,000.00 more. So, hire some bozo on Craigslist that promised to get it done in half the time at half the cost.That decision cost me TWO MONTHS! for that investment,I paid up front, they needed supplies, and had me handcuffed, they already had my money. "save 3,00"ultimately costing me literally 4 times that, project set back two months( they showed up about 2 hours every other day and I swear they had no idea how to drywall. Flunked electric 4 times for COO, still have switches/ outlets with no idea their purpose. So, to answer your question, I paid 18,000. for a master bathroom, the tile job and the layout and quality is not good. With proper forethought and workability analysis this would definitely have been avoided. I could have hired someone to explain basic size, what to demand in workmanship, As in earlier post, I am just verbalizing my specific experience and begging you to not to buy that dress at Barneys just because it's 90% off. We were rear ended in 14, can't walk, but, I still want that dress from Bsrneys because it used to be the perfect dress for me. realize needs change, and you if it's an impulsive decision, it will sit in your closet with all the other GREAT deals. I learned from these costly mistakes, and am sooo receptive after the fact, to remedy issues that should have been remedied prior to building!...See MorePPF.
6 years agoMCG G910
6 years agoartemis_ma
6 years agolast modified: 6 years agoUser
6 years agolast modified: 6 years agomillworkman
6 years agojust_janni
6 years agoOne Devoted Dame
6 years agoGreg G
6 years agoElizabeth B
6 years agoColumbus Custom Design
6 years agocpartist
6 years agopalimpsest
6 years agolast modified: 6 years agochampcamp
6 years agojust_janni
6 years agojimpats
6 years agocpartist
6 years agolast modified: 6 years agoRappArchitecture
6 years agocpartist
6 years agoOne Devoted Dame
6 years agolast modified: 6 years agoGreg G
6 years agocpartist
6 years agoRappArchitecture
6 years agoVirgil Carter Fine Art
6 years agocpartist
6 years agoraynellrose
6 years agoColumbus Custom Design
6 years agocpartist
6 years agobpath
6 years ago
Related Stories

HOUZZ TV LIVETour a Designer’s Glam Home With an Open Floor Plan
In this video, designer Kirby Foster Hurd discusses the colors and materials she selected for her Oklahoma City home
Full Story
REMODELING GUIDES6 Steps to Planning a Successful Building Project
Put in time on the front end to ensure that your home will match your vision in the end
Full Story
ARCHITECTURE5 Questions to Ask Before Committing to an Open Floor Plan
Wide-open spaces are wonderful, but there are important functional issues to consider before taking down the walls
Full Story
BEFORE AND AFTERSKitchen of the Week: Saving What Works in a Wide-Open Floor Plan
A superstar room shows what a difference a few key changes can make
Full Story
REMODELING GUIDESRenovation Ideas: Playing With a Colonial’s Floor Plan
Make small changes or go for a total redo to make your colonial work better for the way you live
Full Story
REMODELING GUIDESLive the High Life With Upside-Down Floor Plans
A couple of Minnesota homes highlight the benefits of reverse floor plans
Full Story
REMODELING GUIDESHow to Read a Floor Plan
If a floor plan's myriad lines and arcs have you seeing spots, this easy-to-understand guide is right up your alley
Full Story
ARCHITECTUREDesign Workshop: How to Separate Space in an Open Floor Plan
Rooms within a room, partial walls, fabric dividers and open shelves create privacy and intimacy while keeping the connection
Full Story
DECORATING GUIDES15 Ways to Create Separation in an Open Floor Plan
Use these pro tips to minimize noise, delineate space and establish personal boundaries in an open layout
Full Story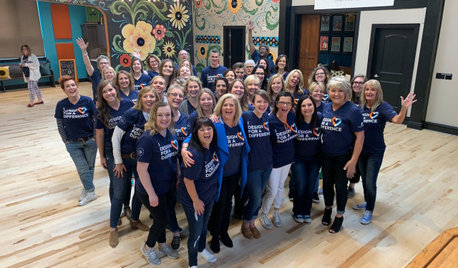
LATEST NEWS FOR PROFESSIONALSWisconsin Flooring Firm Builds a Local Legacy of Giving Back
Floor360 has made its makeovers for nonprofit groups central to its work and the local design community
Full Story0



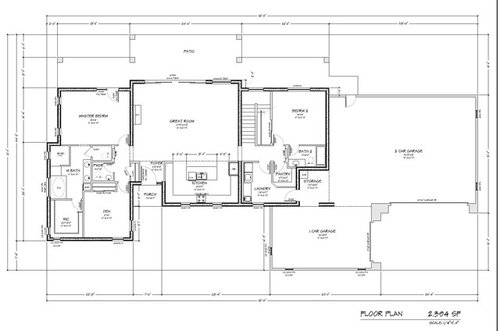

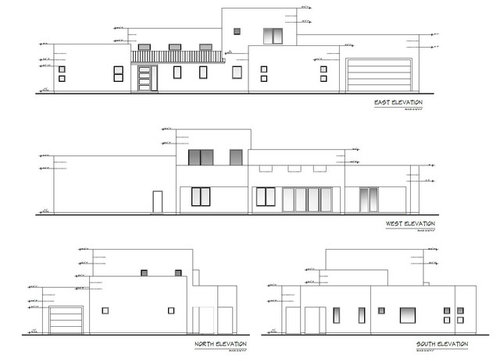

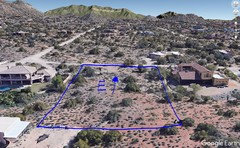




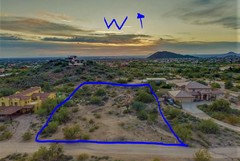


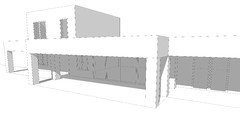





RappArchitecture