What would you do with this living room?
Ant
6 years ago
Featured Answer
Sort by:Oldest
Comments (45)
Related Discussions
What would you do with this Living room ?
Comments (1)Have you posted this on the Discussion side? It will get a lot more exposure over there....See MoreWhat would you do with this Living room ?
Comments (1)Sorry wrong forum !...See MoreWhat would you do with brick living room wall?
Comments (3)I have seen at least two episodes of Weekend Warriors on HGTV where the homeowners have drywalled over the brick wall. One just re-aired yesterday. In both cases the couples went from a full wall of brick to just a mantle and surround with the remaining wall being drywalled and painted. Drywall is a very inexpensive alternative if you're tired of the brick look. Also you can just paint the brick if you choose to go that route....See MoreWhat would you do? sprucing Old World Living Room.
Comments (1)Three suggestions. First, everything in the room skews warm-toned. If you force cool greys in a predominately warm space they will look too harsh. Any grey or charcoal you add has to have some warm undertones. Second, the family room has a lot of visual clutter. I would suggest that she take every single thing off the walls, off the flat surfaces, and off the sofas. Then slowly add back things that she loves, taking stock after each addition. At some point, the stuff is going to tip the space from decorated to cluttered. That is when she should stop adding things to the room. Three, one large dramatic painting over the fireplace will give the fireplace more visual weight. Right now all the little decor items around the fireplace and on the hearth and on the mantle just obscure the fireplace. I don't think she will need to paint it....See MoreAnt
6 years agoAnt
6 years agoAnt
6 years agoAnt
6 years agoAnt
6 years agoAnt
6 years agoalex9179
6 years ago2pups4me
6 years agoClaire Buoyant
6 years agoingrid_vc so. CA zone 9
6 years agoAnt
6 years agoYayagal
6 years agoAnt
6 years agohavingfun
6 years agoYayagal
6 years agoAnt
6 years agoAnt
6 years agosheilaannbg
6 years agosheilaannbg
6 years agoWalnutCreek Zone 7b/8a
6 years agoalways1stepbehind
6 years ago
Related Stories

LIVING ROOMSLay Out Your Living Room: Floor Plan Ideas for Rooms Small to Large
Take the guesswork — and backbreaking experimenting — out of furniture arranging with these living room layout concepts
Full Story
TRENDING NOWThe Most Popular New Living Rooms and Family Rooms
Houzzers are gravitating toward chic sectionals, smart built-ins, fabulous fireplaces and stylish comfort
Full Story
LIVING ROOMSLiving Room Meets Dining Room: The New Way to Eat In
Banquette seating, folding tables and clever seating options can create a comfortable dining room right in your main living space
Full Story
ROOM OF THE DAYRoom of the Day: Right-Scaled Furniture Opens Up a Tight Living Room
Smaller, more proportionally fitting furniture, a cooler paint color and better window treatments help bring life to a limiting layout
Full Story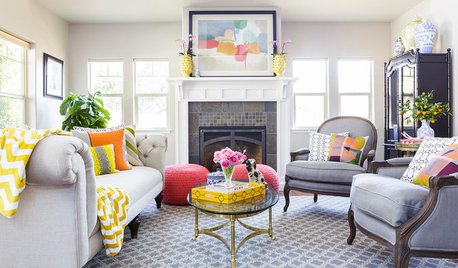
DECORATING GUIDESRoom of the Day: Color Cheers Up a California Living Room
A couple’s eclectic city style brightens a suburban bungalow
Full Story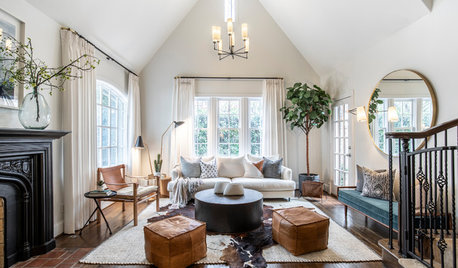
TRENDING NOWThe Top 10 Living Rooms and Family Rooms of 2019
Conversation-friendly layouts and clever ways to integrate a TV are among the great ideas in these popular living spaces
Full Story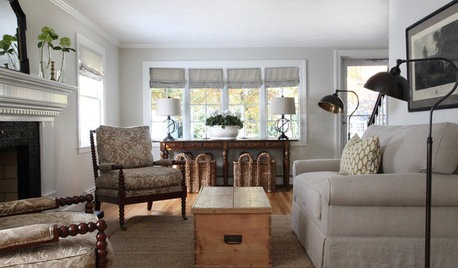
LIVING ROOMSRoom of the Day: Redone Living Room Makes a Bright First Impression
A space everyone used to avoid now charms with welcoming comfort and a crisp new look
Full Story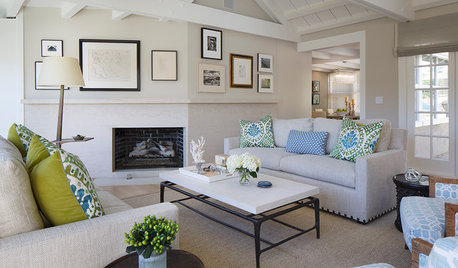
DECORATING GUIDESRoom of the Day: A Living Room Designed for Conversation
A calm color scheme and an open seating area create a welcoming space made for daily living and entertaining
Full Story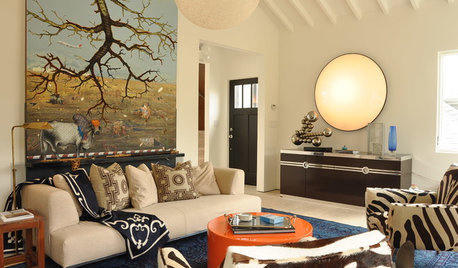
LIVING ROOMSRoom of the Day: Curiosities Bring Quick Intrigue to a Living Room
From blank box to captivating, exotic concoction, this room goes for the wow factor — and the whole house took just 4 days
Full Story
THE HARDWORKING HOMERoom of the Day: Multifunctional Living Room With Hidden Secrets
With clever built-ins and concealed storage, a condo living room serves as lounge, library, office and dining area
Full Story


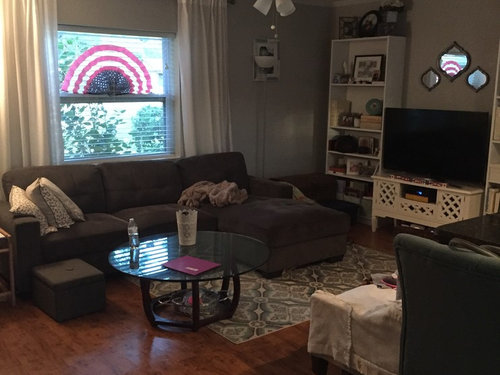

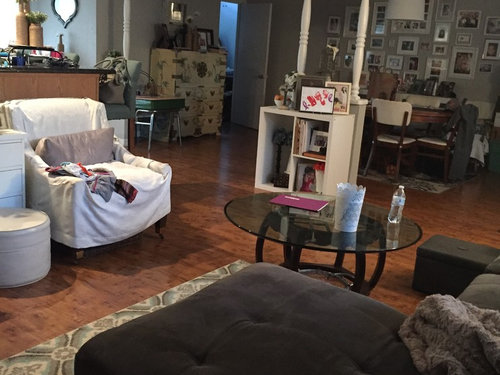
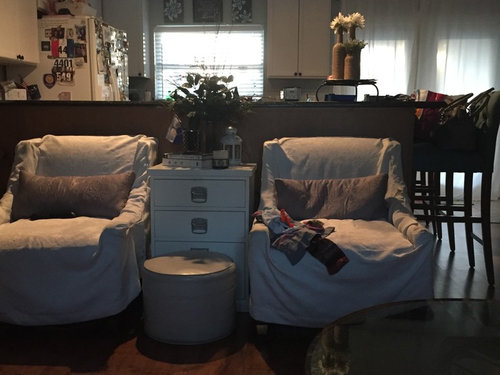
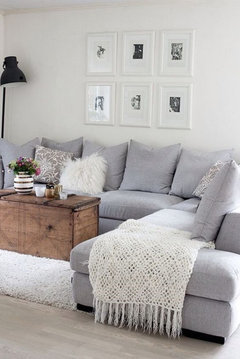

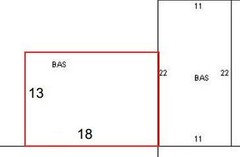







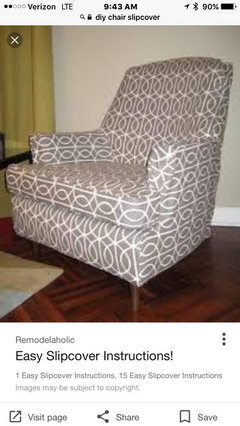

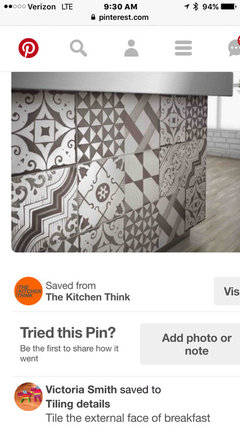





just_terrilynn