Tell me about your master closet!
Amanda
6 years ago
Featured Answer
Comments (28)
mrspete
6 years agolast modified: 6 years agolookintomyeyes83
6 years agoRelated Discussions
tell me about your Leyland Cypress
Comments (5)Oh....I love my Leylands! They do get big and they do grow fast, though. I planted 3 in a row about 4 years ago (they were about 3 ft. high and in pots) and they are now about 15' high. I wanted a privacy screen in the back yard and they are perfect. My neighbor has a row that she planted about 8 years ago and they are huge--25-30' high. I don't worry about the height, but the width can take up a lot of room. If you want a narrow tree/privacy screen then the leyland is not what you want. But I love that it's evergreen and mine have shown no sign of decline or disease. They just keep on growing!...See Moretell me about your automated pantry or closet lights please?
Comments (8)I LOVE my motion-triggered light in my pantry /laundry room. It does exactly what you'd want it to do: When someone approaches carrying a load of laundry or an armload of groceries, it turns on automatically. Less evident, but also important: It turns OFF after ten minutes or so. Prior to installing this, this light was left on all too often, and no one'd notice it 'til we sat down to watch TV and realized that it was causing a glare from across the kitchen. The only problem we ever have is that occasionally someone turns off the lightswitch, and then the lights won't turn on. When that happens, I stand there like an idiot waving my arms, trying to get it to "notice me" . . . then I realize what's happening, and I reach over to turn on the lights. I don't think I"d be happy with a door jam style. Our door isn't always closed, so I think I'd run the light needlessly. I don't know which type costs less, but my husband installed ours himself, and I don't think it cost more than $25-30 . . . though I am guessing. He didn't act like it cost much of anything. In our new house, we will have motion-sensored lights in several places: - Garage - Hallways - Closets - Laundry - Pantry - Bathroom night lights, if that's possible -- I don't really want the master bath light to come on automatically because I wouldn't want the light to spill into the bedroom during the night - Maybe some outdoor lights? Uncertain....See MoreWhat are your storage plans for your master closet(s)?
Comments (68)I love seeing your closets!! We have his and hers closets in the master, and I'm not satisfied with them (and we haven't even moved in yet). Our trim carpenter suggested a simple layout for rods and shelves, which looks great. Then I asked for shoe storage like rows of cubbies (meaning get more shoes in less space). He put in a slanted shelf along the baseboard. He was so proud of it, I didn't have the heart to tell him that it wouldn't meet my needs. Now, I'm kicking myself because I'm too wimpy to insist that he rip it out and redo it. Also, the floors have been finished now. I'm to the point where I have to pick my battles. Anyway, our best storage plans for our master are to de-clutter before moving in and to keep as much as possible in our huge cedar closet (for out of season clothing and shoes)....See MorePlease show me or tell me about your favorite
Comments (5)jxbrown, fwiw, I bought a bunch of those to put on my oven racks. Yes, they do work...but they were a PAIN! I could no longer slide things on/off the shelf. I found them to be impractical...jmho!!! I don't care for mitts, either. Or the silicone pad. I just like the good old-fashioned terry cloth pot holder. I bought some newer quilted ones (not terry) that won't bend easily enough to grip the pan! LOL! I'm always on the search for terry cloth potholders. I must be in the minority since I have a hard time finding them. Here is a link that might be useful: This one is round, but it's the texture I like...See MoreAmanda
6 years agoAmanda
6 years agoAnglophilia
6 years agocpartist
6 years agojimpats
6 years agomojomom
6 years agovinmarks
6 years agodoc5md
6 years agoaprilneverends
6 years agoAnglophilia
6 years agomushcreek
6 years agoRon Natalie
6 years agoCaroline Hamilton
6 years agoAmanda
6 years agoAmanda
6 years agoAmanda
6 years agomrspete
6 years agoAmanda
6 years agoB Carey
6 years agoandria564
6 years agoAmanda
6 years agoAmanda
6 years agofreeoscar
6 years agoAmanda
6 years agojaimeeap
6 years ago
Related Stories

KITCHEN DESIGNHouzz Call: Tell Us About Your First Kitchen
Great or godforsaken? Ragtag or refined? We want to hear about your younger self’s cooking space
Full Story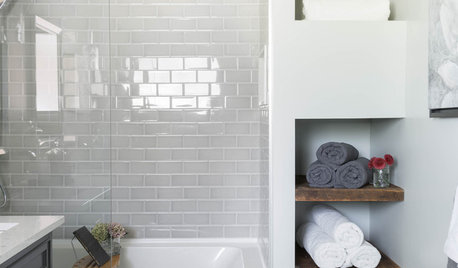
BATHROOM MAKEOVERSHouzz Call: Tell Us About Your Bathroom Remodel!
Did you recently redo your bath? Please tell us about your upgrade and what it took to get there
Full Story
DECORATING GUIDESExpert Talk: Designers Open Up About Closet Doors
Closet doors are often an afterthought, but these pros show how they can enrich a home's interior design
Full Story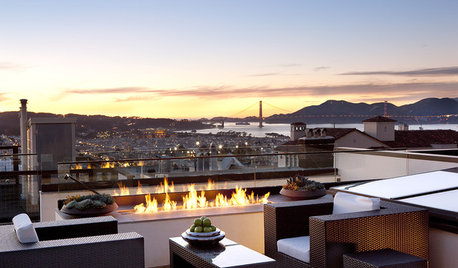
FUN HOUZZHouzz Call: Tell Us About Your Dream House
Let your home fantasy loose — the sky's the limit, and we want to hear all about it
Full Story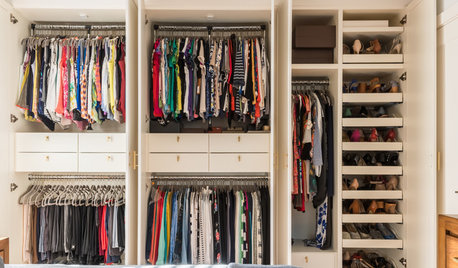
CLOSETSSpring-Cleaning Moves to Help You Feel Better About Your Closet
It’s possible to love your clothes storage space, no matter how small
Full Story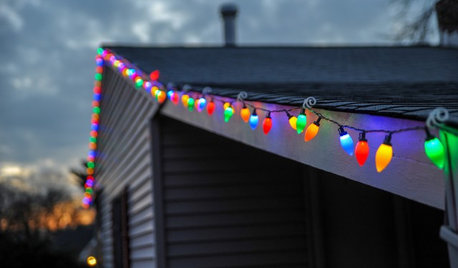
HOUZZ CALLTell Us: What Puzzles You About Holiday Lights?
Share your questions about and strategies for holiday lights with the Houzz community
Full Story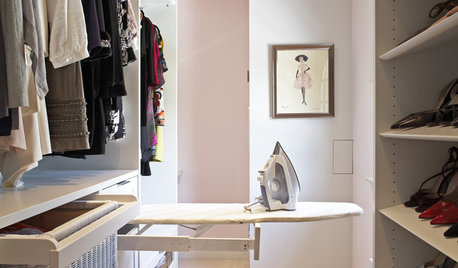
CLOSETSDesigner's Touch: 10 Amazing Master Closets
Let these exquisitely organized, expertly crafted master closets inspire you to enhance your own closet or dressing area
Full Story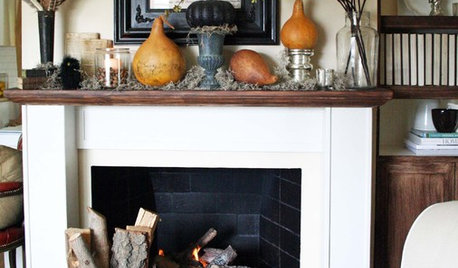
HOUZZ CALLTell Us About the People You Want to Thank This Year
Please share stories of those who have given you kind words or done deeds that helped you through 2017
Full Story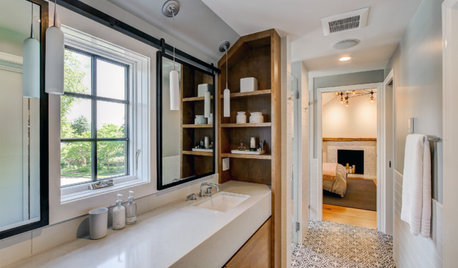
BATHROOM DESIGNBefore and After: From Cramped Closet to Open Master Bathroom
Seattle homeowners work with a design team to transform an attic closet into a bathroom with a shower and walk-in closet
Full Story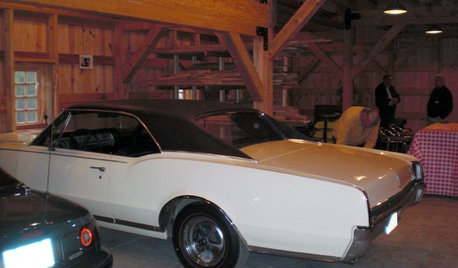
FEEL-GOOD HOMEGuys Tell Us About Their Favorite Places at Home
For Father’s Day, Houzz men show us the places in their homes where they like to hang out
Full Story


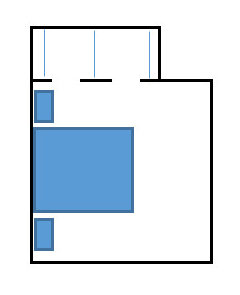

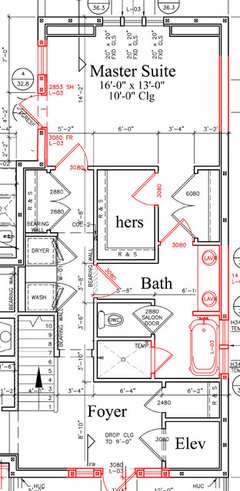
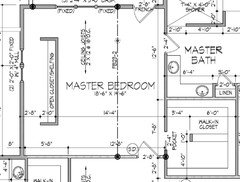
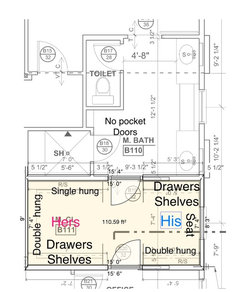
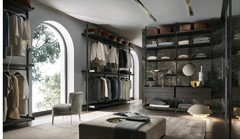


rockybird