Week 149 - How do you set the budget and pay for your remodel?
beachem
6 years ago
Featured Answer
Sort by:Oldest
Comments (42)
Related Discussions
Do you have a set budget when decorating?
Comments (16)When we do major projects we have a plan. We decided this year to do some upgrades so we had to plan money for them. Redo fireplace, shutters in rooms prior owner did not install them in, front landscaping, new laminate and tile in downstairs, new tv over the fireplace. I am really proud to say that we stayed within budget, so far. On black friday we did not see anything for the tv. I wanted to keep it at $2500, but dh was getting closer to $3500, not making me happy. At 530pm we realized we misread the price on an ad and were able to buy two tvs for $2500. We put one over fireplace and one in our playroom where we are trying to get all the games to be played but kids did not enjoy their 27" tube tv as much as the 57" downstairs. This was a total win/win! I found my flooring and waited for the sale at Lowes. Put it on a credit card with points, paid for it immediatly, and saved another $25. I found my tile and will open a card to get 10% off, then pay it immediatly. The landscaping just took some careful planning. We got huge deal on some palm trees. Everything is on drip so the water is not wasted. The shutters were more than planned only because we were matching existing style and so I did not have much choice. I have never used design stores but did on a recommendation. I did get a great price on a great product. It was less than HD or Lowes. I had a hard time paying for that but the resale factor on house- not that I plan to move anytime soon- did help me swallow the pain. Now dh did want to upgrade some of our audio equipment that I always hate forking out dough on. But we need to simplify the equipment so we don't have wires everywhere. He found a site where the tv wall mount we could get locally for $125 was only $25 and the cable he needs for the receiver is only about $10 vs $100. He found some amazing speakers on clearance and when he went back to store for something else, noticed an additional markdown so he saved even more. Then he found the receiver he bought locally, cheaper online with no tax or shipping. So that just came the other day. So he did spend money but did a great job doing it. The place we save the most money on is labor. We do it all! We did pay $300 for fireplace store to put in the fireplace and chimney pipe, but we did the rest. We dug the huge hole for the palm trees and spent $300, my girlfriend paid someone to do hers, don't ask but it was way more. I know not everyone can DIY but there are many ways to DIY on smaller things. Like painting. You may hate it but you will save a lot. I had a sofa I loved but it did not fit new house. Since it was older but in great shape, I cut out one cushion of the sectional myself. It looks perfect and fits just right. No one knows it was not bought that way. Saved a ton! I mentioned putting things on the card to get the points. I also have a point system with my bank. I earn points on every purchase done as credit instead of debit. Really helps when dh returns something too, it goes back to my checking account instead of his pocket to be spent on Del Taco. There are lots of ways to have a budget stay within it and be happy....See MoreHow much do you pay monthly for your car?
Comments (23)Orchid, we've owned many mazdas (we being he and I when was married). Daddy loves them too. Great cars. The current car is a Miata. I have loved that gal to death! It's one of the reasons I haven't let go. I say she's better than therapy. Toss the top down and off we go. Ah. My friend and I fight over whether your hair is supposed to whip wildly in the wind (me!) or you should wear a ball cap (him, in his saab), but whichever you pick, a convertible is just fun. Even being a girly girl, I have no qualms about pulling out the brush at the end of the ride. Lucky I have straight hair, that may help keep it reasonable. chi, I totally agree with you. I think most of us buy a car outside of our financial grasp. My car payment (not gas, insurance, upkeep) was something like $300 a month and that was 23 years ago. Why? I hadn't paid off the Eclipse before trading. I learned the very hard way, car payments are killer. I've told my son, instead, save what you'd pay in payments until you have enough for the car. Why didn't anyone tell me that at 14 years old (or to begin saving at 8 years old)? Maybe I'd never have had car payments, but then again, maybe I would've. He won't. He likes riding the bus. He can read, play games on his tablet, and save his bucks. I'd ride the bus except it's really hard to get errands run without a car. Grocery shopping especially!...See MoreWeek 130 - Remodel Updates - how's your progress?
Comments (32)I certainly didn't start out with much more skill than most people, and a lot less than some. But I grew up with a mom that didn't wait for dad to do much of anything. Sometimes it was just moving furniture. Sometimes it was tearing down a wall or laying ceramic tile. DH didn't realize how handy he was, having gotten to 43 before ever being a homeowner. He helped his dad with a lot of big projects when he was in his teens and twenties, but it still took a couple of years in our house before he didn't look at me like I was crazy when I said we could and should do things ourselves. Ive done a lot of online research on building codes for the plumbing and framing, so I'm confident that our house won't fall down and we'll pass inspection when the time comes. DH has watched lots of YouTube when it's something he's really unfamiliar with, like waterproofing newly framed windows. Really I think most people could do it, they just either don't realize it they can, or they really don't want to or have time to, but can afford to pay someone to do it for them. One of my neighbors dropped in today while I was putting up drywall in our closet under the stairs. She said "women can hang drywall?" and wasnt totally joking. Like so many things, it's nature *and* nurture. The best things about doing it ourselves are not having workmen in the house all the time, that we alone drive the pace and don't have to wait on contractors that may or may not come on time, and that we know the quality of the work being done. Our house prior to purchase was spruced up by a handyman that did incredibly shoddy work. We don't want that. Of course the huge down side is that our weekends are all work and we're tired tired tired....See MorePoll: How did you pay for your kitchen remodel?
Comments (46)I say cash and credit card because I saved up the cash and thenI use a travel rewards credit card and EVERYTHING possible goes on the card and it gets paid off in full, every month, without fail. Ours was a mostly DIY remodel so the costs were almost all supplies, appliances, construction material. Everything went on the card, everything was paid off each month. We paid for airline tickets for 2 separate trips with the rewards from the kitchen remodel!!!...See Moreaprilneverends
6 years agoChessie
6 years agojml248
6 years agolast modified: 6 years agoJulie B
6 years agobeachem
6 years agosalex
6 years ago2ManyDiversions
6 years agoCheryl Hewitt
6 years agoMaWizz
6 years agolast modified: 6 years agopowermuffin
6 years agoaprilneverends
6 years agobeachem
6 years agoaprilneverends
6 years ago2ManyDiversions
6 years agolast modified: 6 years agoKate
6 years agolast modified: 6 years agoRita / Bring Back Sophie 4 Real
6 years agoaprilneverends
6 years agoRita / Bring Back Sophie 4 Real
6 years agotownlakecakes
6 years agoaprilneverends
6 years agoRita / Bring Back Sophie 4 Real
6 years agolast modified: 6 years agoaprilneverends
6 years agoRita / Bring Back Sophie 4 Real
6 years agolast modified: 6 years agoaprilneverends
6 years ago
Related Stories
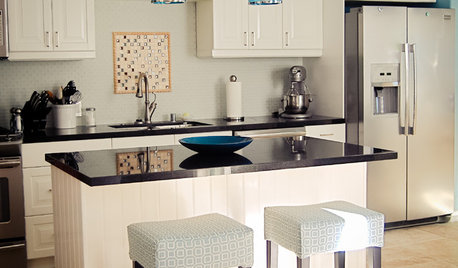
KITCHEN DESIGNKitchen of the Week: Mother-Daughter Budget Remodel
Designer Stephanie Norris redesigned her daughter's kitchen with functionality, affordability and color in mind
Full Story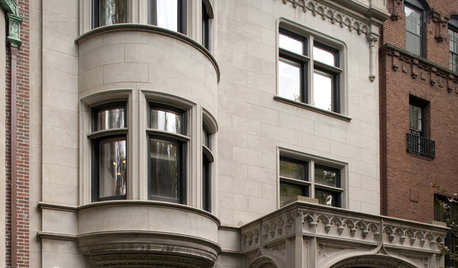
REMODELING GUIDES8 Ways to Stick to Your Budget When Remodeling or Adding On
Know thyself, plan well and beware of ‘scope creep’
Full Story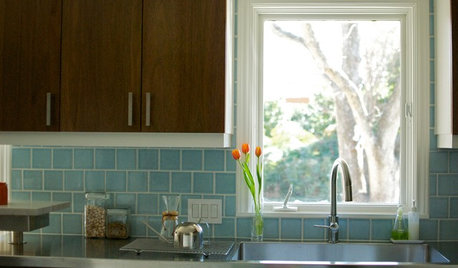
KITCHEN DESIGNKitchen of the Week: Practical, Budget-Friendly Beauty in Dallas
One month and a $25,000 budget — see how a Texas homeowner modernized her kitchen beautifully working with those remodeling constraints
Full Story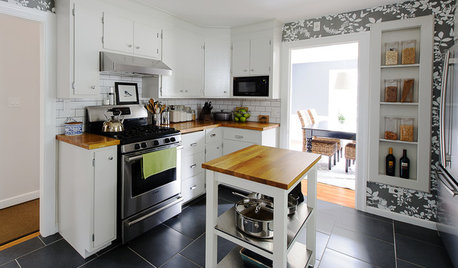
KITCHEN DESIGNKitchen of the Week: A Budget Makeover in Massachusetts
For less than $3,000 (not including appliances), a designing couple gets a new kitchen that honors the past
Full Story
KITCHEN DESIGNKitchen Remodel Costs: 3 Budgets, 3 Kitchens
What you can expect from a kitchen remodel with a budget from $20,000 to $100,000
Full Story
REMODELING GUIDESHow to Remodel Your Relationship While Remodeling Your Home
A new Houzz survey shows how couples cope with stress and make tough choices during building and decorating projects
Full Story
REMODELING GUIDESWhat to Know About Budgeting for Your Home Remodel
Plan early and be realistic to pull off a home construction project smoothly
Full Story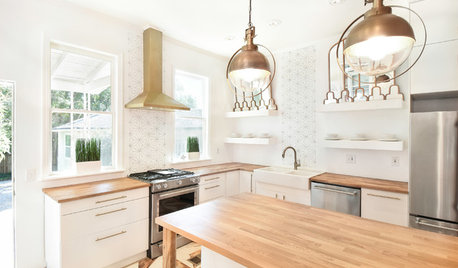
KITCHEN OF THE WEEKKitchen of the Week: A Designer's Budget Wood-and-White Makeover
Low-cost materials used in a design-minded way turn a depressing space into a light-filled showstopper
Full Story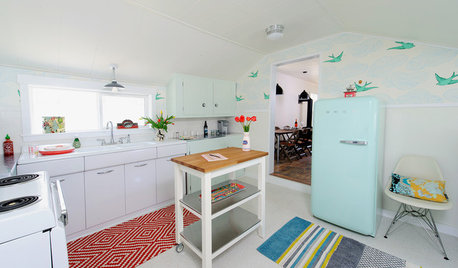
KITCHEN DESIGNKitchen of the Week: A Cottage-Chic Kitchen on a Budget
See how a designer transformed her vacation cottage kitchen with salvage materials, vintage accents, paint and a couple of splurges
Full Story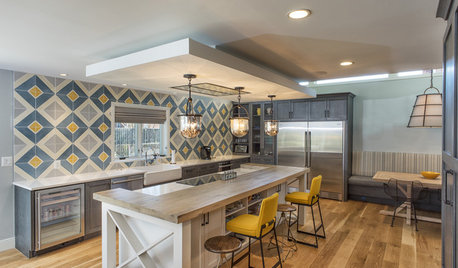
KITCHEN DESIGNKitchen of the Week: Tile Sets the Tone in a Modern Farmhouse Kitchen
A boldly graphic wall and soft blue cabinets create a colorful focal point in this spacious new Washington, D.C.-area kitchen
Full Story





mushcreek