Layout Help with 1960s Ranch Kitchen
Anita Deale
6 years ago
last modified: 6 years ago
Featured Answer
Sort by:Oldest
Comments (43)
Anita Deale
6 years agocawaps
6 years agoRelated Discussions
1950s Ranch Kitchen Layout Help
Comments (7)Thanks for the responses so far. @herbflavor: We are definitely open to a floorplan change like that. In fact, my wife and I have discussed it before. We just want to make sure that losing 2.5'-3' of wall space in the kitchen won't limit the functionality in any way. Any suggestions for where to put this passage and how to configure the kitchen with that wall space removed? @onedogedie: My first message, although lengthy, was typed on my phone, so I tried to be as brief as possible. There are other issues with the kitchen, including stapled drawers that are coming apart, cabinet boxes showing signs of wear, a dishwasher in the "wrong" place (note that I know nothing about kitchen design, but when you open the dishwasher, it practically hits the person standing at the cooktop, which seems wrong to me), worn formica countertops, etc. We're looking to both fix the current issues, both functional and mechanical, and generally update all the cabinets, countertops and appliances....See MoreNeed help with awkward layout and opening kitchen in late 50s ranch
Comments (24)You guys are awesome! I tried to incorporate everyone suggestions (because they were all great!) and this is what I've come up with. Since I'm not sure which of the kitchen walls are load bearing, both designs incorporate the possible need for a beam to extend down, which is fine. LAYOUT A: large pass-through looking into the living room and the doorway to the kitchen has been expanded. Basement stairs and corner coat closet have also been removed and the doorway into the addition has been widened. Hoping the outer facing cabinets around the beam can act as a place to put keys and bags, otherwise, we have no entryway. Concern: I'm a messy cook and with that being said, I'm questioning whether the stove should be below the pass-through because I'm envisioning grease splattering and sauce flying into my living room. LAYOUT B: The same as layout A but with a smaller pass-through that begins after the stove. My concern for this is despite the pass-through being just shy of 5ft wide, based on this mock-up, it doesn't look like it does much to open the room. Would this be a waste of money to even bother with? Here's a loose floorplan of both A and B. What are your thoughts? The fridge jams me up a bit because it seemed too bulky near the kitchen entrance and moving it towards the addition opening made it too crammed again....See More1960s kitchen, 1920s house, Beverly Hills, $3.6M
Comments (28)The wall ovens are from the late 1960s. Those GE ovens are more reliable that anything you could buy today. We had those in my parents house, sold the house with them and they worked fine when the house was sold. Nutone Food Center to the right. I don't know that the marble around the sides isn't older. I am not sure if they would have reset the Nutone Food Center on the side counter if they just now replaced the counter. I don't know that that area is a desk so much as it is for seated prep and baking. Many of the attachments that are put on a Nutone Food Center are tall, and it brings the work height up higher....See MoreKitchen Ideas - 1960s ranch
Comments (9)Don’t be in a rush. The ideas I had for my kitchen before we moved in would be a poor second or third choice compared to the design we finally used. Don’t spend a dime now. Get a notebook, graph paper, and a measuring tape. In six or eight months you will have a better layout and a better grasp on your new budget. Start saving ideas to your idea books and look for the things in those pictures that will make your kitchen truly better. There are lots of of stories on Houzz about the proper design of a kitchen. Read those carefully and take notes. Too often people spend quick money on a problem, but then either are forced to tear out the mistakes or design around the bad idea, making things worse. I know you are anxious to make this house yours, but you don’t want to waste money or end up with a “remuddle”....See MoreAnita Deale
6 years agosheloveslayouts
6 years agolast modified: 6 years agoAnita Deale
6 years agoAnita Deale
6 years agoElizabeth B
6 years agoMatt E.
6 years agolast modified: 6 years agomama goose_gw zn6OH
6 years agolast modified: 6 years agoAnita Deale
6 years agoAnita Deale
6 years agozmith
6 years agolast modified: 6 years agomama goose_gw zn6OH
6 years agozmith
6 years agoAnita Deale
6 years agolast modified: 6 years agoAnita Deale
6 years agoAnita Deale
6 years agozmith
6 years agoAnita Deale
6 years agolast modified: 6 years agomama goose_gw zn6OH
6 years agoAnita Deale
6 years agoAnita Deale
6 years agolast modified: 6 years agokaismom
6 years agoAnita Deale
6 years agolast modified: 6 years agolyfia
6 years agolast modified: 6 years agoAnita Deale
6 years agolast modified: 6 years agolyfia
6 years agolast modified: 6 years agoAnita Deale
6 years agolyfia
6 years agolast modified: 6 years agolyfia
6 years agoAnita Deale
6 years agoAnita Deale
6 years agolast modified: 6 years agokaismom
6 years agoAnita Deale
6 years agoAnita Deale
6 years agokaismom
6 years agorantontoo
6 years agoAnita Deale
6 years agolast modified: 6 years ago
Related Stories
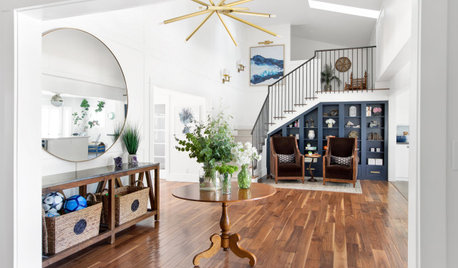
HOUZZ TOURSNew Layout and More Light for a Family’s 1940s Ranch House
A Los Angeles designer reconfigures a midcentury home and refreshes its decor
Full Story
BEFORE AND AFTERSKitchen of the Week: Bungalow Kitchen’s Historic Charm Preserved
A new design adds function and modern conveniences and fits right in with the home’s period style
Full Story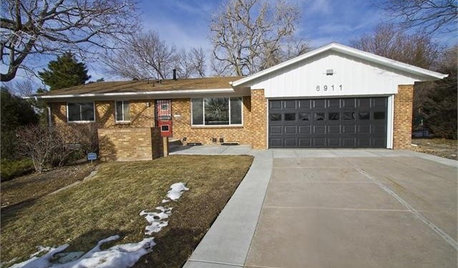
HOUZZ TOURSHouzz Tour: 1960s Ranch Redo in Denver
This sibling team balanced their renovation budget by spending where it counts, and turned their Colorado childhood home into a showplace
Full Story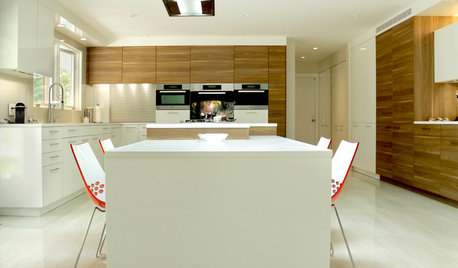
CONTEMPORARY HOMESMy Houzz: Modern Update to a 1960s Ranch in New Jersey
Outdated home decor is replaced with modern European-inspired elements, all while keeping true to the family’s rich culture
Full Story
KITCHEN DESIGNKitchen of the Week: Barn Wood and a Better Layout in an 1800s Georgian
A detailed renovation creates a rustic and warm Pennsylvania kitchen with personality and great flow
Full Story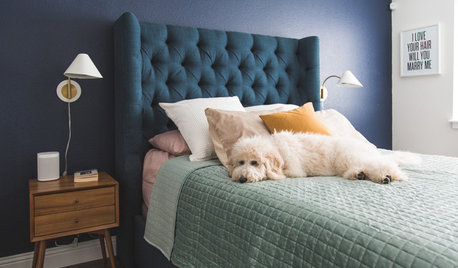
MIDCENTURY HOMESMy Houzz: Refreshing Makeover for a 1960s Ranch in Texas
First-time homeowners transform their home with blue feature walls, classic finishes and playful accents
Full Story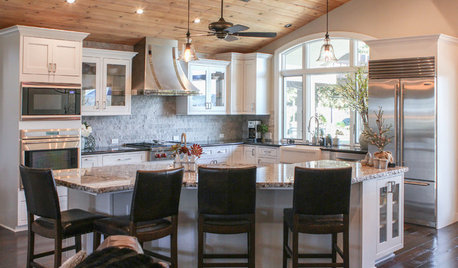
RANCH HOMESMy Houzz: Warm and Airy Kitchen Update for a 1980s Ranch House
A dark and cramped kitchen becomes a bright and open heart of the home for two empty nesters in Central California
Full Story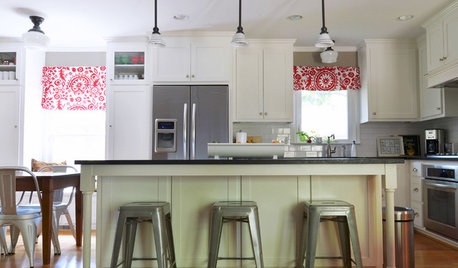
ECLECTIC HOMESMy Houzz: Kitchen Remodel Unifies a 1950s Texas Ranch House
A budget-minded couple seamlessly mix modern upgrades with vintage decor in Dallas
Full Story
KITCHEN WORKBOOKNew Ways to Plan Your Kitchen’s Work Zones
The classic work triangle of range, fridge and sink is the best layout for kitchens, right? Not necessarily
Full Story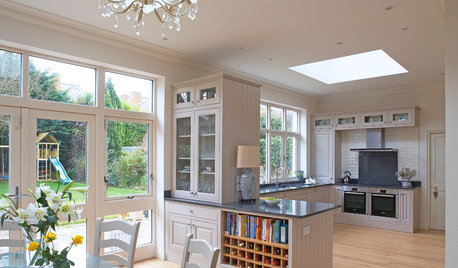
KITCHEN LAYOUTSKeep Your Kitchen’s ‘Backside’ in Good Shape
Within open floor plans, the view to the kitchen can be tricky. Make it work hard for you
Full Story


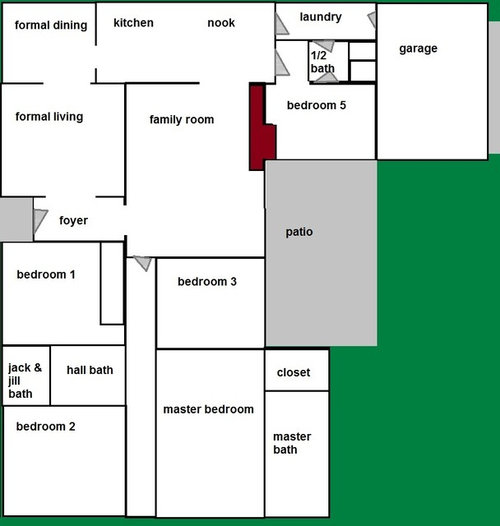


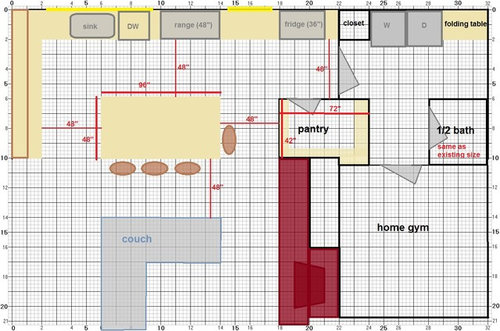

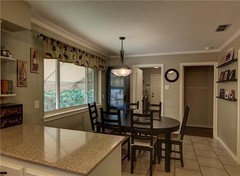

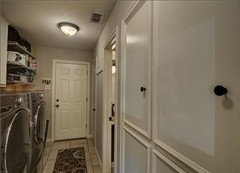



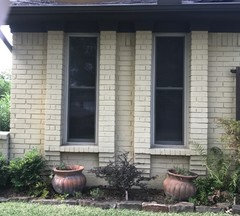

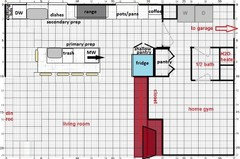
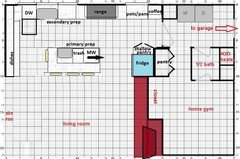


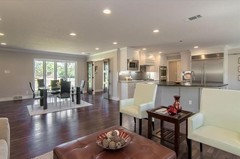


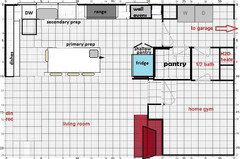
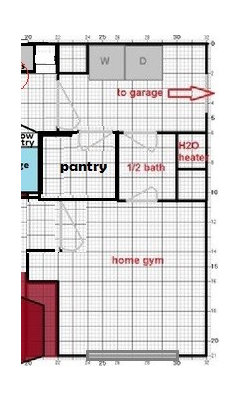
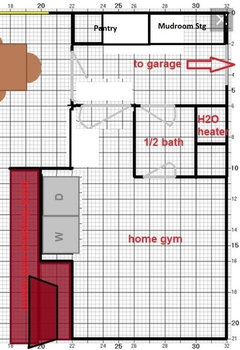
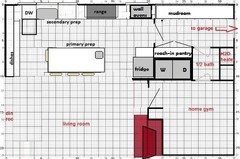






kaismom