2 options for bedroom/bath addition - which is best?
bardzil
6 years ago
Related Stories
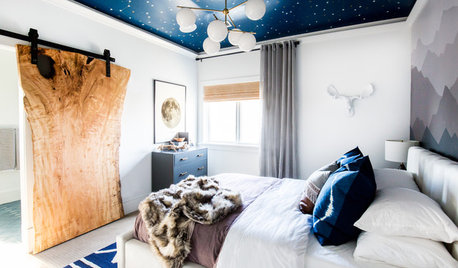
KIDS’ SPACESNods to Nature and ‘Star Wars’ in 2 Boys’ Bedrooms and Bath
Bold color, graphic patterns and custom murals create a kids’ zone designed to grow up with brothers in Utah
Full Story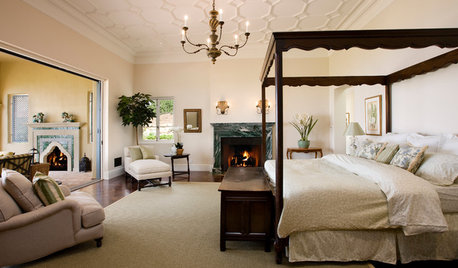
ADDITIONS10 Considerations for the Bedroom Addition of Your Dreams
Get the master bedroom you've always wanted by carefully considering views, access to the outdoors and more
Full Story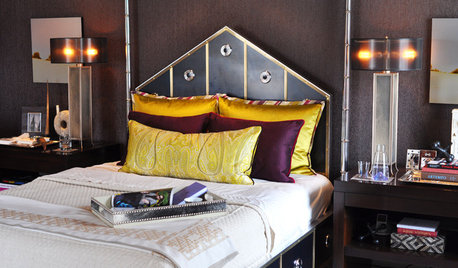
BATHROOM DESIGNCozy Up to Bedrooms and Baths at Decorator Showcase
Four-star San Francisco designers remake a high-end home for the 2012 event, offering inspiration for your own bedrooms, bathrooms and more
Full Story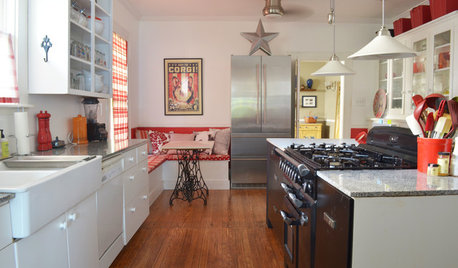
HOUZZ TOURSMy Houzz: Creative DIY Personalizes a 2-Bedroom Bungalow
Stenciling, custom finishes and furniture, and Scottish-inspired style give a 1920s home personality and warmth
Full Story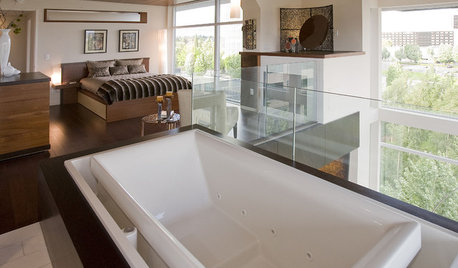
BATHROOM DESIGNDaring Style: Bedroom and Bath, All In One
Loft-Like Open Plans Remove the Master Bath Wall. Is This Look for You?
Full Story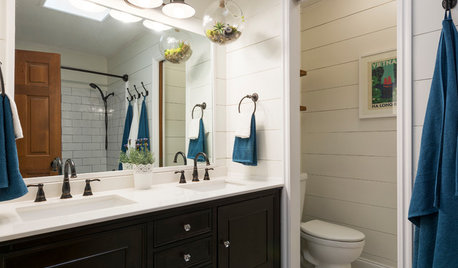
BATHROOM MAKEOVERSAfter Just 2 ‘Uh-Oh’ Moments, a New Master Bath
Thanks to their DIY efforts and perseverance, an enterprising couple get a pretty new bathroom for $1,000
Full Story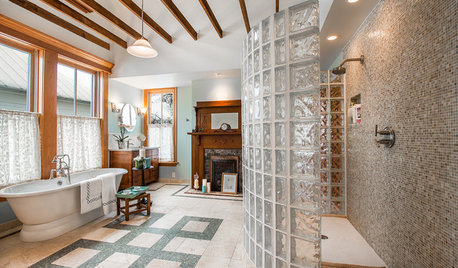
BATHROOM DESIGNBath of the Week: Converting a 19th-Century Bedroom in Texas
Bygone details merge with modern-day amenities and materials for beautiful contrast in a master bathroom
Full Story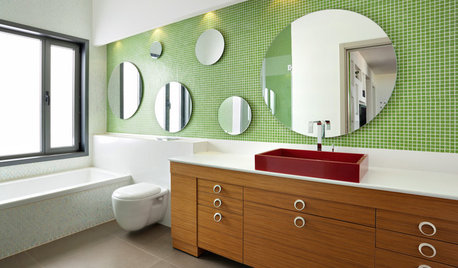
COLORBathed in Color: When to Use Green in the Bath
Splash some spring-conjuring green paint, tiles or accessories around your bathroom for natural appeal
Full Story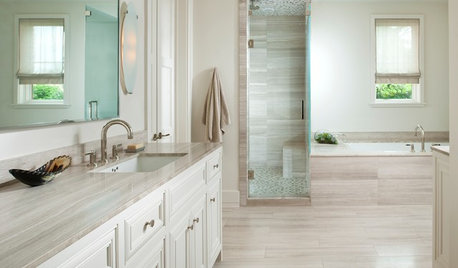
COLORBathed in Color: How to Get White Right in the Bath
Get the pure look you want without going institutional by paying attention to tone, texture and sheen in an all-white bathroom
Full Story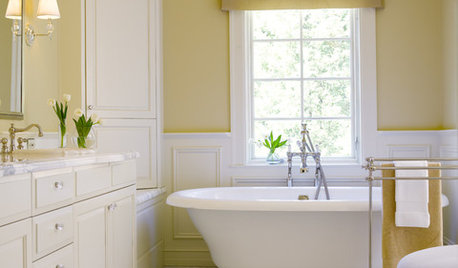
COLORBathed in Color: Favorite Yellows and Golds for the Bath
Get a golden glow for your bathroom with these expert paint picks and ideas for yellow walls
Full Story


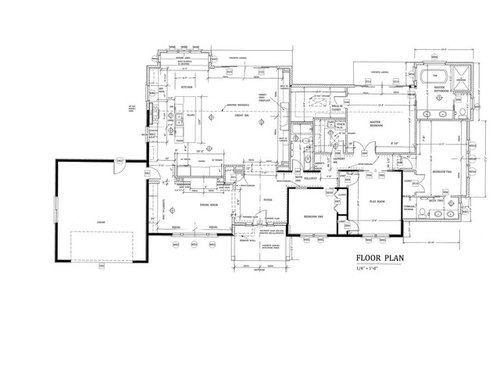
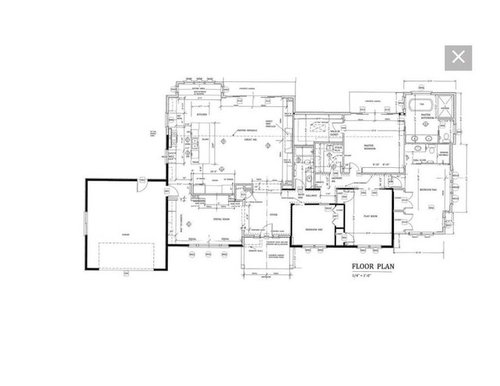




bpath
sprink1es
Related Discussions
Worth it to make a 2-bedroom a 3-bedroom?
Q
Fixed sqft: Which adds more value extra full bath or large bedrooms?
Q
Building- 2 bedroom 2 bath on ground level of house - help
Q
Is having 2 master bedrooms by reducing # of bedrooms a pro or a con?
Q
bardzilOriginal Author
lyfia
bardzilOriginal Author
lyfia
cpartist
cpartist
bardzilOriginal Author
bardzilOriginal Author
lyfia
cpartist
bardzilOriginal Author
lyfia