Small Closet Space, choosing access location
Nicoletta
6 years ago
last modified: 6 years ago
Related Stories
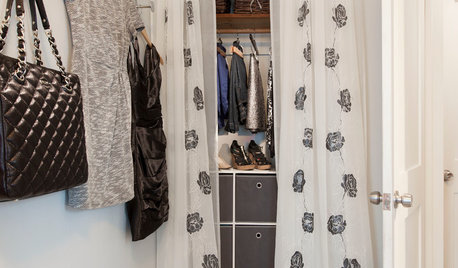
STORAGEClosets Too Small? 10 Tips for Finding More Wardrobe Space
With a bit of planning, you can take that tiny closet from crammed to creatively efficient
Full Story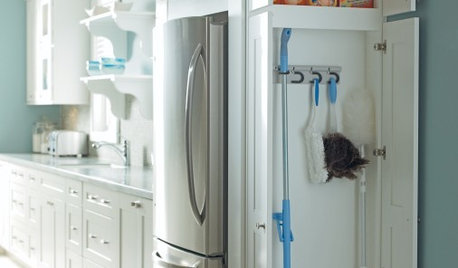
MOST POPULARSmall Wonders: 9 Space-Saving Broom Closets
Check out these efficient ways to store your broom, mop and cleaning supplies
Full Story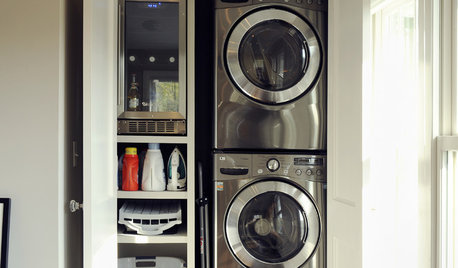
STORAGEHidden in Plain Sight: 10 Cleverly Closeted Home Spaces
Tuck your home office, wine collection or even your entire kitchen behind closed doors for all of the function and none of the clutter
Full Story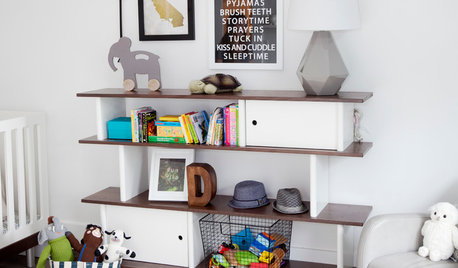
KIDS’ SPACES15 Tips for Small-Space Living With Baby
Keep your wee one's stuff under control and your nerves unfrazzled with these space-saving storage and baby-gear ideas
Full Story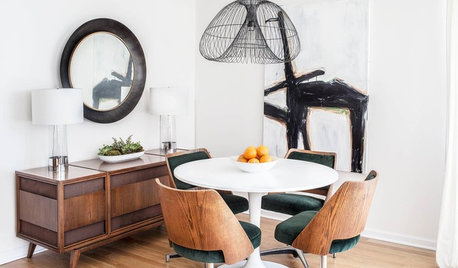
FURNITURE10 Furniture Essentials for Small Spaces
Here are items to opt for when a full-size sofa would be the elephant in the room
Full Story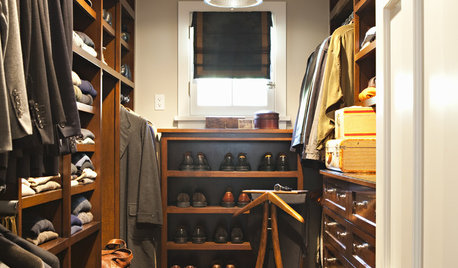
STORAGEMan Space: A Guy Likes a Nice Closet, Too
If clothes make the man, shouldn't a man make a great space for the clothes? Take inspiration from these dream closets for dudes
Full Story
SMALL SPACESDownsizing Help: Think ‘Double Duty’ for Small Spaces
Put your rooms and furnishings to work in multiple ways to get the most out of your downsized spaces
Full Story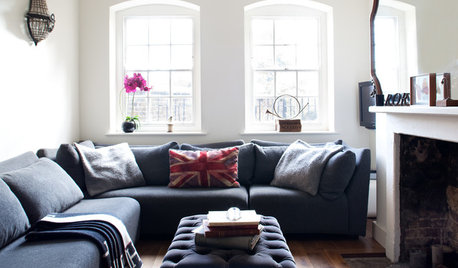
DECORATING GUIDESHow to Use Full-Scale Decor to Make a Small Space Feel Bigger
With a less-is-more approach, even oversize furnishings can help a compact area seem roomier
Full Story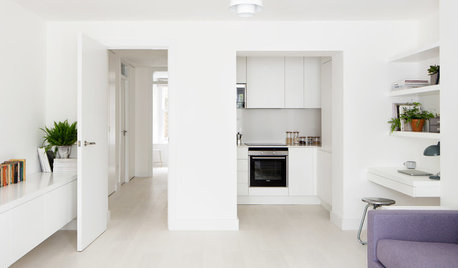
SMALL KITCHENSIngenious Ways to Fit a Kitchen Into a Small Space
Want a kitchen that takes up little room but still looks stylish? Steal some ideas from these clever solutions
Full Story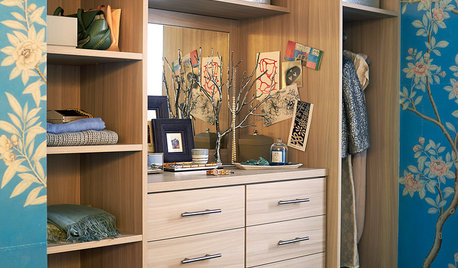
STORAGEHow to Set Up Your Small Closet to Get More Storage
Get ideas for arranging your clothes closet with 8 combinations of shelves, hooks, rods and drawers
Full Story






Related Discussions
Small space vacation locations
Q
Need help choosing kitchen location in remodel
Q
Should we convert 2 small BR's and small BA into a larger 1BR/BA space
Q
What would you choose to make a small walk in closet feel elegant?
Q