Crazy kitchen ideas... encourage me? talk me down?
just_janni
6 years ago
last modified: 6 years ago
Featured Answer
Sort by:Oldest
Comments (49)
just_janni
6 years agoRelated Discussions
#@(*! Glass tile is making me crazy - mini subways, other ideas?
Comments (45)kgwlisa, that's exactly what I was worried about - all those cut edges. If Bill V were my tile guy, I wouldn't hesitate, but... Anyway, I think we could afford to use that tile as a field tile, but that's a LOT of green - not sure I want to use that much of such a vibrant color. As for the idea of going modern in the bath, I've thought about it, but the rest of the apartment is definitely pre-war looking and I have no plans to renovate it anytime soon, if ever. There's something I love about period-feeling baths anyway, so I think we're going to stick with that (even if BF doesn't like the English-telephone-looking tub filler/handheld, LOL!). BTW, does anyone know anything about Elements of Design fixtures? They have a ton of really beautiful period fixtures but I'm concerned about buying crap... Here's a snapshot of some tile that I taped to the bathroom wall to try to get an idea of what my original wood-look floor/white subways/glass accent might look like: I know it's a terrible picture, and unfortunately the colors aren't really true, but I really like the blue-green tiles on the right with the faux wood and white (they're much bluer in real life). They look great with chrome fixtures, too. I think I'm going to go ahead with this color combo - I just need to decide whether to use the glass tiles in mini-subway size or 1x1s. I'm also going to browse a bit more this weekend to see if I can find something similar in a ceramic tile. Wish me luck!...See MoreKitchen Remodel in a day! Give me your Crazy Ideas!
Comments (16)Just looked up Habitat - what a good idea. None in good old MA. WHere dod you see Peel and Stick? I didn't find anything that appealed to me at the Depot or Lowes, but I have to get some, like, now. Where else can I find some. Simple ones - like they're not there... There's also the issue of our current floor - in good enough condition to lay on top of, thank goodnes, but it's going to be higher than the thresholds with something new. Looks like there's 3 floors down there already!...See MoreTalk me down... (thinking of a DR set that won't match house)
Comments (25)gscience, I just remembered your kitchen -- you have the blue Big Chill, right? I really like your kitchen and I see why you want a table like this one. It would fit your kitchen style really well; it's probably the closest thing to chrome dinette that you can get in wood. :) I am not getting into the chrome vs wood debate (I think they'd both work in your space) but I don't know how easy it is to find a chrome one that will seat 8 like this one; maybe that will help the decision. Or I know -- you can buy my old oak one (cheap!) and that'll force me to make a decision on a table for us. [big grin] [very very off topic] How are you liking the Big Chill? Were you able to see one in person before buying? We won't need a new fridge for a while longer (I hope), but I like the idea of a standalone fridge that doesn't need a fridge cabinet, and the Big Chills are pretty cool (sorry for pun...)....See MoreTalk me out of my crazy house painting idea!
Comments (5)If the paint is that thick and uneven, the shingles wont lie snug and flat and fit back together right. Unless you were to take them all to a dip and strip place and have the paint removed? Hmmm. That would involve some time and expense and still might not all fit back together well. The wood might be very fragile and dried out (easily broken) after 100 yrs. The act of drilling/sawing/prying off would release some lead dust although not as much as sanding.. Extremely time consuming - might as well re-shingle.... imho As an old house fan myself I appreciate that you want to keep the character of the house, How much square footage is this? Why not try some ready-strip or soy gel and experiment in an area - thats a safe way to remove paint cos it all remains in the gel and isnt airborne. You dont need to take all the paint off, just enough to even it out. It doenst need to be perfect. Or try the zinsser thick peel stop formula (a heavy bodied primer that sorta evens out the surface) - Ive not tried it but it looks kinda interesting....See Morejust_janni
6 years agojust_janni
6 years agojust_janni
6 years agojust_janni
6 years agopalimpsest
6 years agojust_janni
6 years agopalimpsest
6 years agopalimpsest
6 years agooldbat2be
6 years agocpartist
6 years agolast modified: 6 years agowildchild2x2
6 years agopalimpsest
6 years agopalimpsest
6 years agojust_janni
6 years agopalimpsest
6 years agojust_janni
6 years agojust_janni
6 years agojust_janni
6 years agomrspete
6 years agolast modified: 6 years agocpartist
6 years agojust_janni
6 years agojust_janni
6 years agoUser
6 years agolast modified: 6 years ago
Related Stories
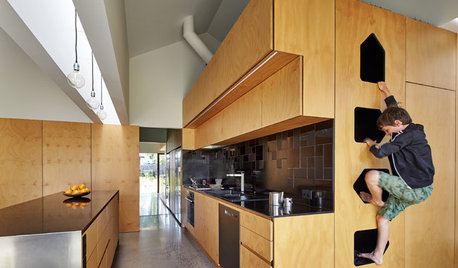
MOST POPULARKitchens Down Under: 20 Design Ideas to Inspire You
These popular Australian kitchens have exciting ideas to borrow no matter where you live
Full Story
KITCHEN DESIGNKitchen Layouts: Ideas for U-Shaped Kitchens
U-shaped kitchens are great for cooks and guests. Is this one for you?
Full Story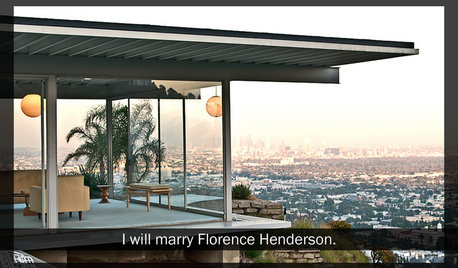
COFFEE WITH AN ARCHITECTMike Brady Lied to Me
Why "The Brady Bunch" is a terrible guide for the architectural profession
Full Story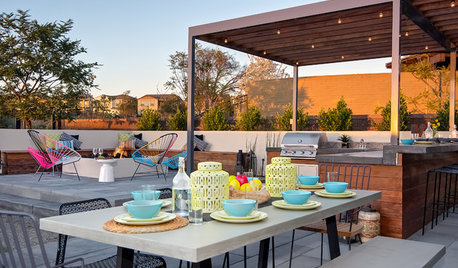
GARDENING AND LANDSCAPING10 Ideas to Make Your Outdoor Kitchen Sizzle
It's the little things that can make a difference, and we're not talking briquettes
Full Story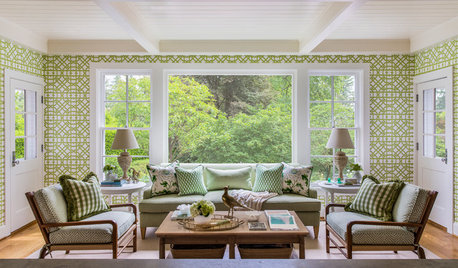
ROOM OF THE DAY‘Keeping Room’ Encourages Gathering Near the Kitchen
A Colonial-era idea inspires a comfy place to hang out with the family cook in the heart of the home
Full Story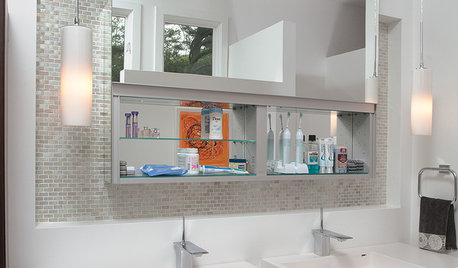
LIFEYou Said It: ‘Or Is It Just Me?’ and Other Houzz Quotables
Design advice, inspiration and observations that struck a chord this week
Full Story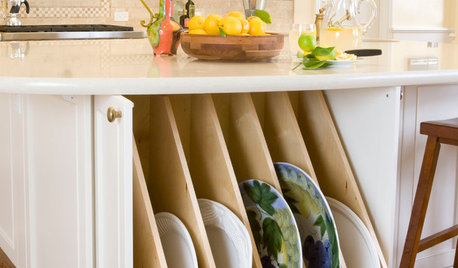
KITCHEN STORAGE13 Popular Kitchen Storage Ideas and What They Cost
Corner drawers, appliance garages, platter storage and in-counter knife slots are a few details you may not want to leave out
Full Story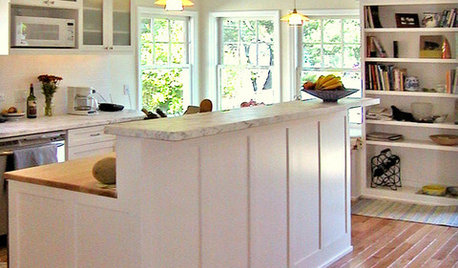
KITCHEN DESIGN8 Kitchen Organizing Ideas for Messy Cooks
Not the clean-as-you-go type? Not to worry. These strategies will help keep your kitchen looking tidy no matter what your cooking style is
Full Story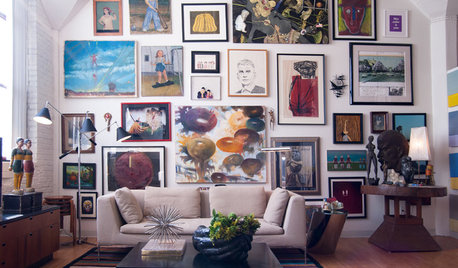
DECORATING GUIDES10 Look-at-Me Ways to Show Off Your Collectibles
Give your prized objects center stage with a dramatic whole-wall display or a creative shelf arrangement
Full Story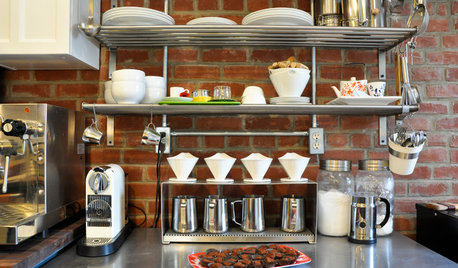
KITCHEN DESIGNSweet Ideas and a Truffle Recipe from a Chocolatier's Test Kitchen
A $2,100 budget didn't mean a half-baked kitchen redo; this confectioner just rolled up her sleeves and rolled out the improvements
Full Story


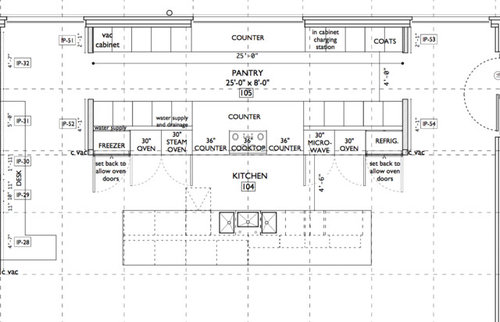
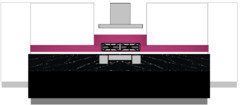

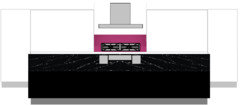
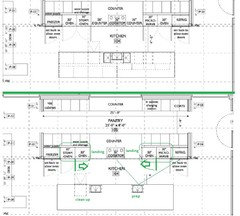

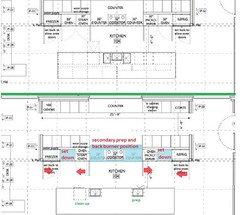
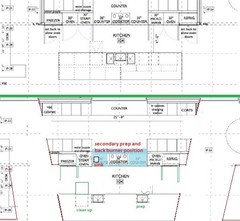

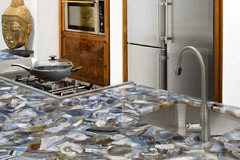
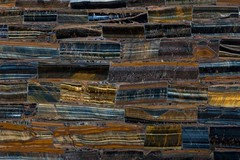
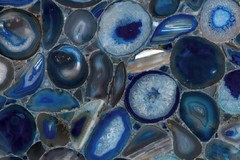
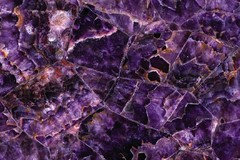


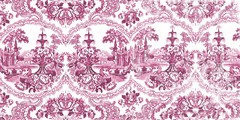




cawaps