Lower ceiling in kitchen or exposed beams?
Sara Fox
6 years ago
Related Stories
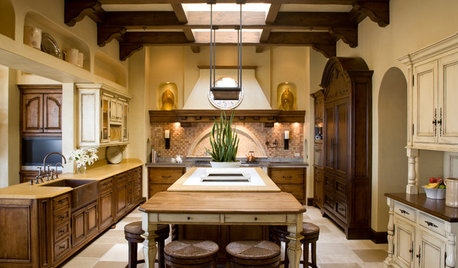
KITCHEN DESIGNNew This Week: 4 Kitchens That Wow With Wood Beam Ceilings
See how designers use structural and decorative wood beams to bring warmth and charm to a kitchen
Full Story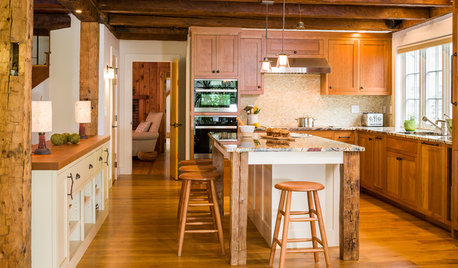
KITCHEN DESIGNNew This Week: Rustic Wood Beams Wow in 4 Kitchens
These spaces show how rustic wood beams can bring warmth and character to contemporary spaces
Full Story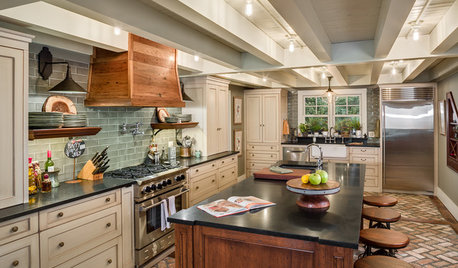
KITCHEN OF THE WEEKKitchen of the Week: ‘Raising’ the Ceiling in a Creative Way
A smart design solution helps a South Carolina kitchen feel more spacious and adds industrial style
Full Story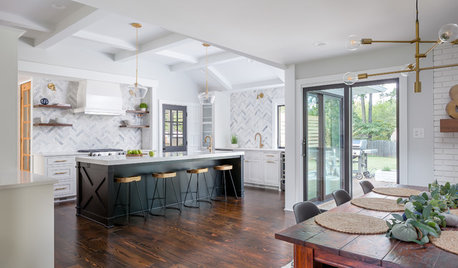
KITCHEN DESIGNKitchen of the Week: Raising the Ceiling Lifts the Mood
A North Carolina kitchen for avid entertainers opens up to a new dining room and outdoor space
Full Story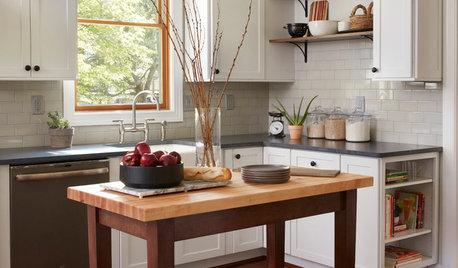
KITCHEN DESIGNKitchen of the Week: A Cottage Kitchen Opens Up
A Maryland remodel balances modern needs and architectural integrity in a kitchen designed for gatherings
Full Story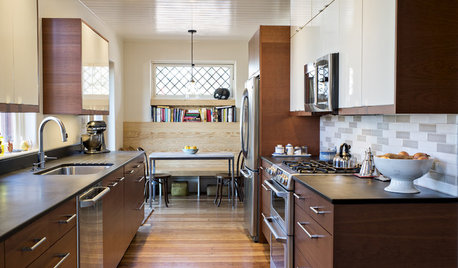
KITCHEN DESIGNKitchen of the Week: Past Lives Peek Through a New Kentucky Kitchen
Converted during Prohibition, this Louisville home has a history — and its share of secrets. See how the renovated kitchen makes use of them
Full Story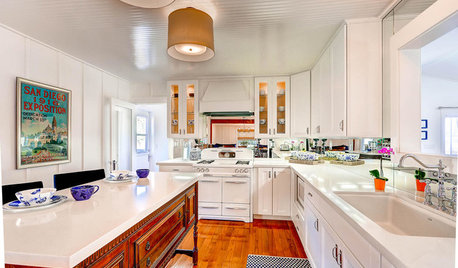
KITCHEN DESIGNKitchen of the Week: Hints of Nautical Style for a Shipshape Kitchen
A designer reinvents her dated kitchen with shades of days gone by and a nod to its seafaring location
Full Story
KITCHEN DESIGNKitchen of the Week: Galley Kitchen Is Long on Style
Victorian-era details and French-bistro inspiration create an elegant custom look in this narrow space
Full Story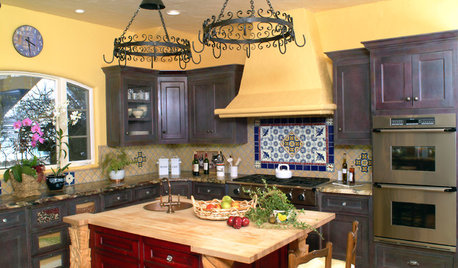
KITCHEN DESIGNKitchen Workbook: 8 Elements of a Mediterranean Kitchen
Mediterranean style transforms a kitchen into an exotic escape with its warmth and sultriness. Here's how to get the look
Full Story


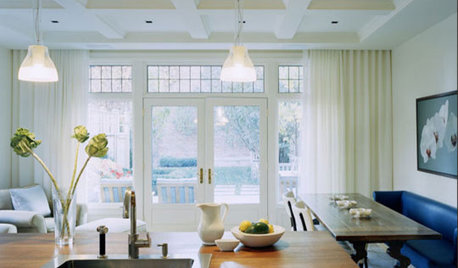



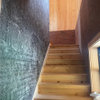

PPF.
Sara FoxOriginal Author
Related Discussions
How 2 build house w/ exposed-beam ceiling?
Q
Need idea for Arts and Crafts ceiling...perhaps exposed beams???
Q
I need an opinion about exposed beams vs. not exposed beams
Q
exposed beam ceilings
Q
Sara FoxOriginal Author