Bathroom layout assistance
Pensacola PI
6 years ago
last modified: 6 years ago
Related Stories
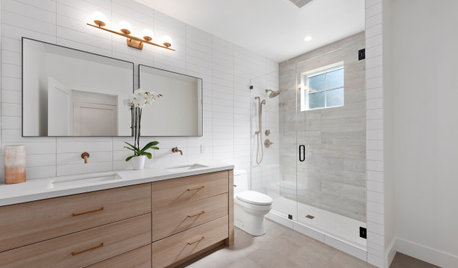
BATHROOM DESIGN10 Bathroom Layout Mistakes and How to Avoid Them
Experts offer ways to dodge pitfalls that can keep you from having a beautiful, well-functioning bathroom
Full Story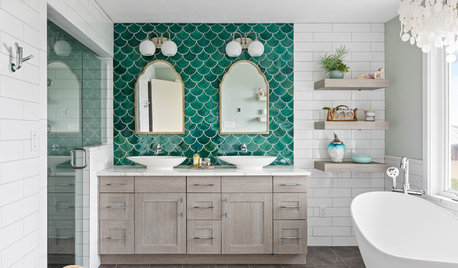
BEFORE AND AFTERSGreen Mermaid Tile and a New Layout Boost a Dated Pink Bathroom
This now-airy Whidbey Island bathroom features a soaking tub, a walk-in shower, heated floors and an expanded water view
Full Story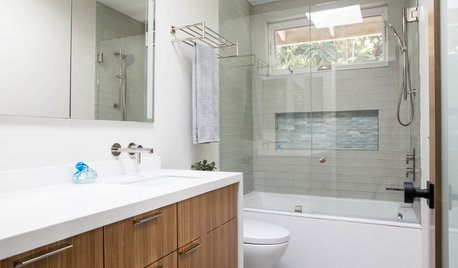
BATHROOM MAKEOVERSBefore and After: 7 Bathroom Makeovers That Keep the Same Layout
See how designers transform bathrooms without the expense of relocating the plumbing
Full Story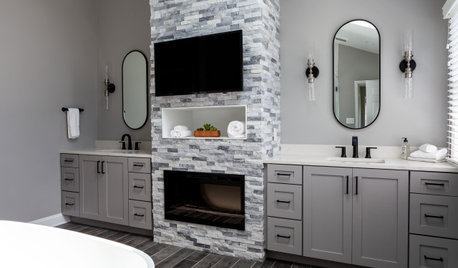
BATHROOM DESIGNBathroom of the Week: A Smarter Layout With a TV and Fireplace
A designer transforms a Pennsylvania couple’s cramped and dated master bath into an airy retreat with relaxing amenities
Full Story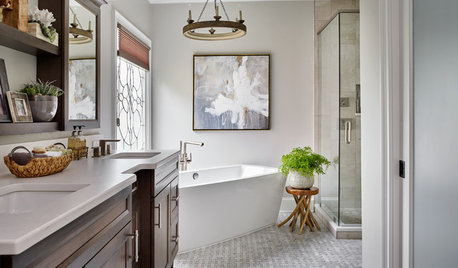
MOST POPULARBefore and After: Bathroom Keeps Layout but Gets a Whole New Look
See how a designer turns a master bathroom into a luxurious retreat for a couple in Georgia
Full Story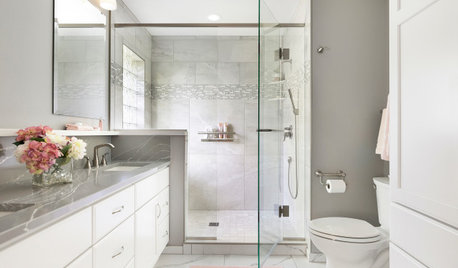
BATHROOM MAKEOVERSBathroom of the Week: Soothing White and Gray in a Roomy Layout
A Minnesota couple work with a designer to ditch their tub, create a larger shower and embrace a classic color palette
Full Story
BATHROOM DESIGNRoom of the Day: New Layout, More Light Let Master Bathroom Breathe
A clever rearrangement, a new skylight and some borrowed space make all the difference in this room
Full Story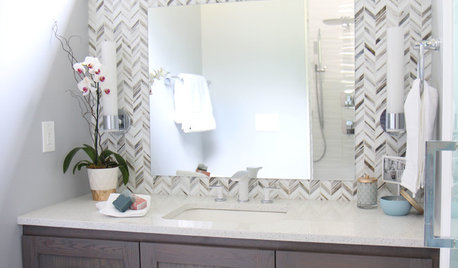
BATHROOM DESIGNClever Bathroom Layout Gives 2 Sisters Shared and Private Spaces
Each girl gets her own vanity, toilet and door to the shower, making for smoother mornings
Full Story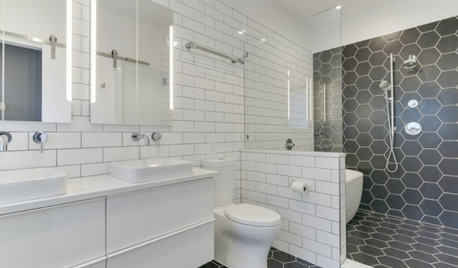
BATHROOM MAKEOVERSBathroom of the Week: High-Contrast Tile and a New Layout
Clever design choices and a wet room layout make good use of space in a compact main bathroom
Full Story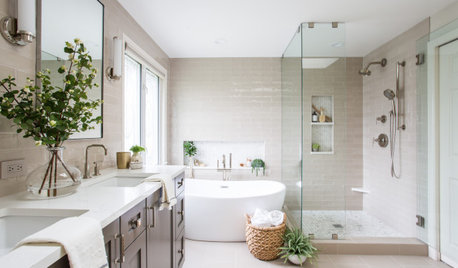
BATHROOM MAKEOVERSBathroom of the Week: Fresh Style and an Airy Layout
A design and remodeling team transforms a couple’s dated bathroom with a new palette, better storage and a roomy feel
Full Story



palimpsest
Pensacola PIOriginal Author
Related Discussions
Bathroom Reveal, Thanks to the Bathroom and Remodel Forums! (pic
Q
Assistance please on important liitle bathroom decisions...
Q
Advice on converting first-floor full bathroom to half bathroom
Q
Ideas for our bathroom layout?
Q
Pensacola PIOriginal Author
palimpsest
Pensacola PIOriginal Author