Kitchen Design Alignment Help Needed
Michelle Laurie
6 years ago
Featured Answer
Sort by:Oldest
Comments (10)
Michelle Laurie
6 years agoRelated Discussions
I need help! Early Kitchen Design opinions needed
Comments (7)Practigal, the DW is one cabinet "south" away from the sink. I have no idea why there is a cabinet between but it's there, marked DW. It's possible the microwave is part of the DO stack. Rascal, do you plan a prep sink in the island? It would make your space more functional and give you a separate prep zone. This way you could have someone prepping, someone else cooking, someone else doing dishes, and someone else baking at the same time and they are all in their own zone. Without a prep sink, people would need to constantly walk over to the sink which adds unnecessary steps to prepping/cooking. And the DW should be right next to the sink....See MoreNeed help with my new kitchen in my new build - cabinet alignment
Comments (15)Thanks for all the comments. I cannot have equal size uppers other than as drawn because of the placement of the window and the beams (it is a new build at the framing stage). I appreciate the comments about the backsplash and need to figure that out. I really do like practigal picture - but the cabinets are the same size but there is more on one side than the other. I do have an island on that is 8 feet by 5 feet and the wall with the range is 20' long....See MoreAlignment issues - I may be insane and need help
Comments (42)Ok, last bit of my lunacy for now. All of the apartment lights are in save one: this little hallway, dimensions ~3x6'. One end will be a door, the other end opens into the apartment. No natural light in there. For storage, mounted on the wall up against the ceiling will be some cabinetry, roughly 12" deep, 2' high, and running the length of the hallway. Enough to clear the door easily. Option 1: A centered light, will no longer be centered once these cabinets are in, and I worry about it looking awkward so close to the cabinets. But then again, it is only upper cabinets. Below the cabinets, I'll install coat hooks, so the area at the bottom will be wider than the top. Option 2: Account for the cabinets, then center the remaining space. So roughly 12" from wall to cabinet. Trouble is without the cabinets being there, this just looks weird! Here is the pic of both options, from both directions. Look for the yellow 4" circle. Help!...See MoreNeed help with kitchen design and our design style
Comments (7)i don't have anything to say about the island, but your options for backsplash are pretty broad. presumably you want the dramatic counter to be the star, in which case your backsplash should play a supporting role -- white, or some cool gray taken from the stone veining. If you want something more unusual, bring in the interest by way of texture -- a shiny or iridescent white, say -- or tile shape -- like fan-shaped tile....See MoreMichelle Laurie
6 years agoMichelle Laurie
6 years agoPatricia Colwell Consulting
6 years agoMichelle Laurie
6 years agoWindows on Washington Ltd
6 years ago
Related Stories

KITCHEN DESIGNDesign Dilemma: My Kitchen Needs Help!
See how you can update a kitchen with new countertops, light fixtures, paint and hardware
Full Story
KITCHEN DESIGNKitchen of the Week: A Designer’s Dream Kitchen Becomes Reality
See what 10 years of professional design planning creates. Hint: smart storage, lots of light and beautiful materials
Full Story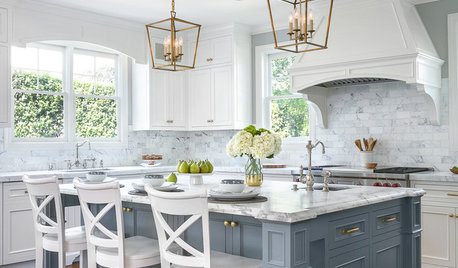
WORKING WITH PROSEverything You Need to Know About Working With a Kitchen Designer
Enlisting an experienced pro can take your kitchen project to the next level. Here’s how to make the most of it
Full Story
KITCHEN DESIGNKey Measurements to Help You Design Your Kitchen
Get the ideal kitchen setup by understanding spatial relationships, building dimensions and work zones
Full Story
MOST POPULAR7 Ways to Design Your Kitchen to Help You Lose Weight
In his new book, Slim by Design, eating-behavior expert Brian Wansink shows us how to get our kitchens working better
Full Story
HOUZZ TV LIVETour a Designer’s Colorful Kitchen and Get Tips for Picking Paint
In this video, designer and color expert Jennifer Ott talks about her kitchen and gives advice on embracing bold color
Full Story
KITCHEN CABINETSA Kitchen Designer’s Top 10 Cabinet Solutions
An expert reveals how her favorite kitchen cabinets on Houzz tackle common storage problems
Full Story
HOUZZ TV LIVEFresh Makeover for a Designer’s Own Kitchen and Master Bath
Donna McMahon creates inviting spaces with contemporary style and smart storage
Full Story
KITCHEN DESIGN11 Must-Haves in a Designer’s Dream Kitchen
Custom cabinets, a slab backsplash, drawer dishwashers — what’s on your wish list?
Full Story
KITCHEN DESIGNA Designer’s Picks for Kitchen Trends Worth Considering
Fewer upper cabs, cozy seating, ‘smart’ appliances and more — are some of these ideas already on your wish list?
Full Story




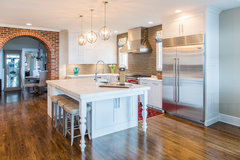
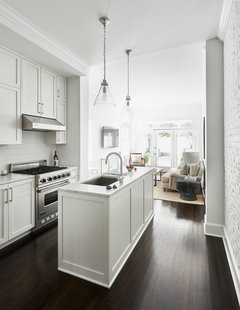

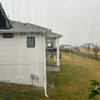

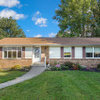
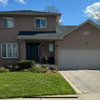
D M PNW