cost per sq ft of building a small home
Reclaimed Relics home decor LLC
6 years ago
Featured Answer
Sort by:Oldest
Comments (21)
AnnKH
6 years agomrspete
6 years agolast modified: 6 years agoRelated Discussions
Cost per sq/ft?
Comments (12)Wow! $75/sq. ft. is amazing! With no hired help you can't do it where I am for less than $150/sq. ft. and that's with the bottom of the barrel finishes! I want to chime in that you can see some really good savings with an owner-build, especially if you're willing to put in the sweat labor. I cut my costs in half, essentially building a stunning house that I never could have afforded for $180k. Granted, I gave up my free time, social life and sanity for it. But it can be done. Just know what you're good at and what you're not. Plus, I HIGHLY recommend making a REALLY strong starting budget and DO NOT WAIVER! I went over when I fell in love with things like steam showers and in-floor heat. Budget, budget, budget....See Morecost to build per sq ft in FL
Comments (2)A two story square box with no higgledy piggledy bumpouts everywhere and builder grade accouterments for the finishes should be doable in some areas of FL for $100 a square foot. In larger metro areas, maybe not though....See Morelooking for company that builds modern mobile home for 100$ per sq/ft
Comments (2)$100 a square foot? Seriously? Mine was more like $65 a square foot with almost every upgrade, or about $98k including tax and title, delivered and set up. You could hit $100 if you did a basement foundation and didn't finish the basement so it wouldn't count as living space....See MoreCost to build a 2200 Sq. Ft DIY home in 2019
Comments (19)Register as a building company and get a sales tax number from your state. Or better yet, don't break the law. ----- I understand wanting to avoid a mortgage, however, I am not sure that you are creating value by doing so. Mortgages are great low interest loans and work well when you need one. You need to think about total cost of ownership of the house rather than just cost to build. Limiting yourself to X dollars to finish the property may just require more money later on in the form of replacement, repair, and energy efficiency costs. Without even considering the non-monetary factors of comfort and livability. If you can build a great house without a mortgage then great, however I would take a great house with a reasonably small mortgage over an OK house without. ----- I second live_wire_oak's concern about flooring at $1 per square from an Amish mill. That seems like a savings on the front end and a massive back ache on the back end....See Morecpartist
6 years agoMark Bischak, Architect
6 years agoAmy79
6 years agoUser
6 years agolast modified: 6 years agorobin0919
6 years agomushcreek
6 years agobluesanne
6 years agolast modified: 6 years agomrspete
6 years agobluesanne
6 years agorobin0919
6 years agolast modified: 6 years agojln333
6 years agoUser
6 years agolast modified: 6 years agosherwoodva
6 years agobluesanne
6 years agolast modified: 6 years agosheloveslayouts
6 years agomojomom
6 years agomrspete
6 years agobluesanne
6 years ago
Related Stories
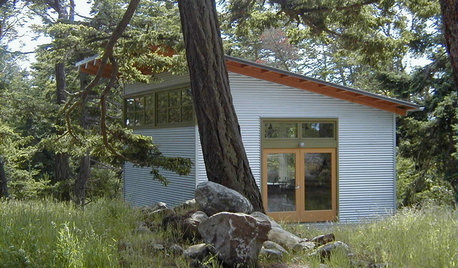
VACATION HOMESHouzz Tour: 3 Small Buildings Maximize Nature Views
This Washington artist's island trio treads lightly on the land, opens up to water and forest vistas, and offers privacy
Full Story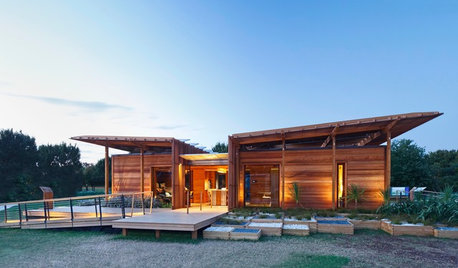
GREEN BUILDINGStudents’ Award-Winning Home Leaves Small Footprint
A cost-effective, solar-powered New Zealand prefab home has good looks to match
Full Story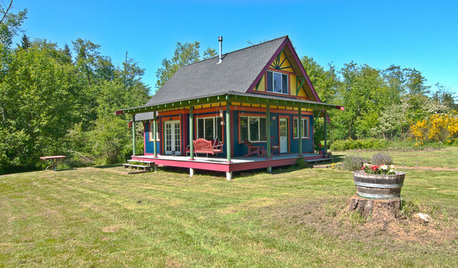
HOUZZ TOURSMy Houzz: Small, Vivid Island Home in Washington
A family guest home on Vashon Island becomes a primary dwelling with salvaged materials, efficient space planning and thoughtful details
Full Story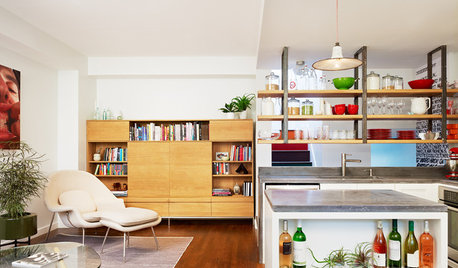
SMALL HOMESSmall Homes Surprise With Comfort and Efficiency
Scant space doesn't mean getting shortchanged with stylish, comfortable homes like these
Full Story
GARDENING GUIDESSmall Carpenter Bees Are Looking for a Home in Your Plant Stems
Provide flowers and nesting sites in your garden for this beautiful, tiny, metallic blue wild bee — your plants will thank you
Full Story
REMODELING GUIDESSo You Want to Build: 7 Steps to Creating a New Home
Get the house you envision — and even enjoy the process — by following this architect's guide to building a new home
Full Story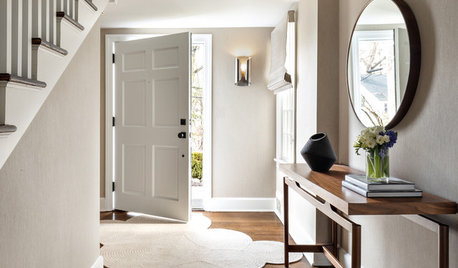
ENTRYWAYSKey Entryway Dimensions for Homes Large and Small
Find out what makes a foyer important, how much space it needs and how to scale its elements
Full Story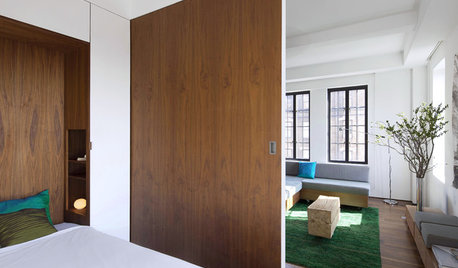
SMALL HOMES12 Studio Homes Offer Grand Small-Space Inspiration
These compact apartments and minihouses don't skimp on function or comfort. See how great design has made them enormously livable
Full Story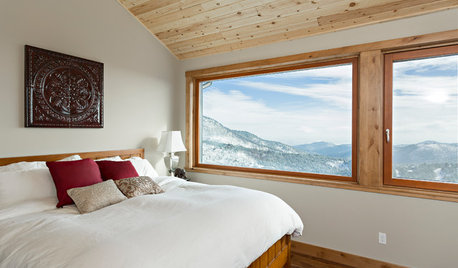
GREEN BUILDING3 Things to Know About Building a Green Home
Take advantage of the newest technologies while avoiding potential pitfalls
Full Story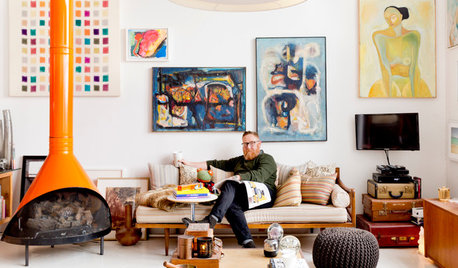
SMALL HOMES16 Smart Ideas for Small Homes From People Who’ve Been There
Got less than 1,000 square feet to work with? These design-savvy homeowners have ideas for you
Full Story


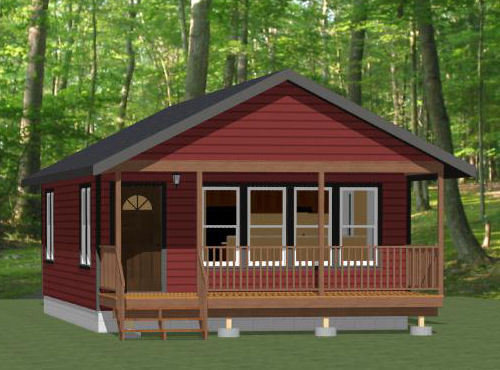

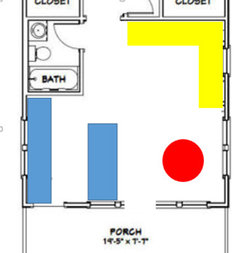
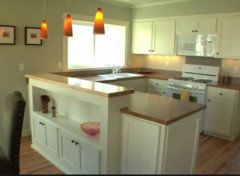

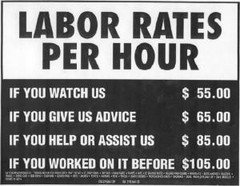



bluesanne