Strategizing on how/where to save money on our farmhouse design/build
golden2smith
6 years ago
Featured Answer
Comments (28)
8 mpg
6 years agogolden2smith
6 years agoRelated Discussions
Victorian Farmhouse I designed, feedback?
Comments (29)"...There is no HVAC to speak of, only a woodstove in the living area and a gas fireplace in the master bedroom..." I'm not sure what your financial situation is but if you need to get a mortgage the lender will probably require you to put in a regular back-up heat source (something like a propane heating system ducted to all rooms in the house). The lender will be looking out for their interest which is that the home is conventional and can be easily resold. Also the lender and your homeowner's insurance company wants to know that the house will always have heat so that the water pipes don't freeze. If you have the cash to pay for everything without getting a mortgage then you can do whatever your local zoning will allow. If your using a woodstove as a main heat source be prepared to store lots of wood! You will want to have an exterior door close to the woodstove. You'll need it to get to the wood stored outside and for when your emptying ashes. You'll need lots of wood stored close and covered (to keep the wood dry) so you should include a large covered wood storage area near the door. If your going to have children or children visiting keep in mind when your placing it that the woodstove will get very hot. If you plan to eventually convert this to a B&B then consider what your guests would like. I'd expect a large king-size bed with a private bathroom. A place to put two suitcases and hang clothes. If your not living in the house while it is a B&B you will need to make several daily visits to take care of the woodstove to make sure the heat stays on. Also check with township zoning to see if you can legally have a B&B and what requirements they have (some places require that you be licensed). I actually rented a home on a property with B&B. I use to help out when the owners of the B&B traveled and needed someone to run the B&B while they where gone. I can tell you that most people have an idealized vision of having a B&B. It is certainly enjoyable meeting new people but it comes with work. You never know exactly what time your guests will arrive. Daily you need to clean the bedrooms, clean the bathrooms, wash the sheets and towels, and clean the rest of the house. Most B&B's provide hot breakfasts (that's multiple breakfasts because it depends on what time each guest is getting up ... some leave early for trips and some like to sleep late ... all like someone else making them breakfast LOL). There is a higher expectation of personalized service at a B&B then there is a hotel....See MoreVictorian Farmhouse I designed, take 2
Comments (32)It's not really what I would consider either Victorian or Farmhouse, more like Gothic Tudor, but it's nice. I called it Victorian because I live in a gold rush town and there are tons of houses labeled as Victorian that have the exact same exterior shape. The Gothic and Tudor influences are our own, although I have found examples of those styles incorporated into Victorians. I guess its all semantics in then end though. I think you'll end up wanting some type of overhang on the office windows, especially the south facing ones. IÂm so embarrassed, I put the direction arrow exactly backwards, it should be pointing the other direction! I didnÂt shade the office windows because they face north and west. who would want to stay cooped up in a bedroom? (Well, maybe a teenager) We do happen to have a teenager for that room, and IÂm sure guests will appreciate the view. When it gets decommissioned as a teenagers room it will probably be a library / sitting room, so a view will still be nice. OTOH, if you did move the bathroom, and replace the shower with a tub/shower to soak in, it seems like you'd have the perfect place to relax and enjoy the view. ;^) We have a big jetted tub in our current master bath and never use it. We plan on putting a wood fired hot tub in the roman ruins on the other side of the pond at some later date. ( no the ruins arenÂt there, yet ) I know you're off the grid, but do you have children? An 18 year old daughter who is there off and on, away at college and then back sometimes. or heirs that you care about? Saying we donÂt care would be a bit insensitive, but we arenÂt worried so much about it that it would affect our building decisions, we are building this house for us and nobody but us. Someday, you'll be gone and the home will go up for sale. No AC will mean no sale. If my wife and I are gone, other people can find their own way in life and not be mad at us for not wasting money on a planet destroying A/C system. Do you really think that A/C tech is going to stand still and HVAC systems in 50 years are going to in any way resemble what we have today? ItÂs impossible to look or plan that far into the future. Perhaps your design should anticipate eventual connection to the grid If IÂm generating all my own power, why would I want to connect to the grid? I hate utility lines so had them run underground 500 feet to my home site. Dig 1100+ feet of trenches and bury thousands of dollars of copper wire for some possible future eventuality?? I have a few swords and armor pieces of my own by the way. Cool! Ever put them to use? ⺠I think jedon is going for a stick style Victorian which this isn't too far off That is the closest Victorian style and we threw in some other touches as well. Thanks. Holy Hannah! Who told you that you could design a house? Why do I need someone to tell me what I can and canÂt do? This thing is horrendous! Our sense of aesthetics must differ, perhaps you could post some links of your own designs? the gothic windows(fighting with the other window style) There is only one gothic window and itÂs in a place where rectangular windows arenÂt visible close to it. Plenty of "pretty" buildings mix gothic and rectangular windows. Here is a shot of Notre Dame Cathedral http://www.bornemania.com/civ/gothic_architecture/notre-dame-front.jpg , OMG it has gothic arched windows right next to a big circular one and the doors are rectangular! EEEEEK! combined with tudor accents Victorian Stick Style, see above comment for link vaulted ceilings(which are one of the biggest offenders for inefficient heat usage) The house is highly insulated (R22), almost airtight, and compact. I have a virtually unlimited supply of firewood and a woodstove rated to heat 3000SF of "normal" house. I really donÂt think heat in the winter is going to be an issue. Keeping cool in the summer on the other hand is very important to me, thus the vaulted ceiling thermosyphon system with cross ventilation. The floor plan has major issues such as the placement of the pantry....why is it there? I roped off the plan onto the building site and tried it out, itÂs 5 steps from the kitchen to the pantry. There are lots of wall cabinets in the kitchen for often used items so the pantry can hold the full freezer and 50lb bags of stuff along with enough beer and wine for a protracted stay if we get snowed in. Why is there a window in the shower Because we like the light and to be able to gaze out onto our lovely property while we shower. The parcel is 97 acres, nobody can see you shower the washer and dryer in your office? ItÂs close to where we remove our clothes, the master bedroom and there was room there for it as opposed to downstairs where itÂs already cramped for space Is there a reason that there is a bedroom and bathroom next to the kitchen The home theater needed to be on the north west corner so it was in the least desirable place for looking out, the kitchen and dining and living rooms want to face the pond to the south as well as the view of the 300ft cliffs. That pretty much only left that corner for the bedroom and bathroom and since a small bathroom doesnÂt need nice views, the bedroom went in that corner. and why have you placed all those beams on the ceiling? Because it looks nice and also to hang a pot holder off of etc. It will look a bit different when we actually build it, hard to get everything looking just right but if you look in books and magazines you will find a whole lot of kitchens with beams. I don't know what a construction advisor is but you should find a different one.....someone who will be honest with you about your plans and the need for some professional design advice. We went and looked at the houses our construction advisor has built and they were very nice. He loves the design and would like to live there himself. It's "purple polka dots" time! What a luxury!! pinktoes, you have hit the nail on the head! If bellamay doesnÂt like this place, wait till he seeÂs the castle! SHEESH JEDON! YouÂre just not following the program! (the nerve!) what next...no cultured stone? No 3 car garage? No two-story entrance foyer? No 2,000 sf master bath? No butlers pantry? How do you expect to move in 5 years??? If you keep spreading these kind of ideas, people might actually think they can design a house for.....(dont freak)...themselves! HONESTLY!. Now there is someone who understands where we are coming from! This is our final resting place. Even if it isnÂt it will be a special person who would want to buy our project anyway, no matter what we build first. I donÂt care about resale value at all and there are no home owners association rules etc so we can do as we please. jedon: Are you getting the kind of input you want here? I have gotten some good feedback and ideas, as well as the input from people who donÂt really understand our situation or aesthetic vision but I have a thick skin. I'm not wild about the idea of the laundry in the office space. I think I would find that distracting. I used to have the laundry downstairs but it took too much room away from the pantry, and the clothes would just have to be carted up and down the stairs anyway so it made sense to put it upstairs. I agree that it could be distracting, I'll be sure to put extra sound deadening material in the floors and walls of the laundry room to help with that. Check with your local code guys - if you have them where you're building - on the suicide doors on the upper floor. Make sure what you want will be something that passes inspection before you actually get started. Same with the upper landing of the stairs. It's looks kinda tight as you have it drawn. The drafter and I were trying some different ideas to try and make the landing larger but nothing worked out nicely. Thanks for the tip about code, I'll ask about that. My personal preference would be to create a mudroom/laundry area in the currently drawn pantry space. My wife really wants a large pantry, since we are a couple hours away from places like Costco it will be good to be able to buy in bulk and stock up. Our mudroom will be the huge porch ⺠My suggestion for the downstairs bedroom and bathroom I had a version where the show was where the closet is now, that worked great for the bathroom but really cut into the bedroom area since I then had to put the closet jutting into the bedroom. I donÂt disagree that that bed/bath area is a little less than optimal but the space limitations really make it difficult. I like your version but without a good place for the closet itÂs not doable. If the kitchen beams are suspended below the ceiling Sorry, in the rendering the beams are actually a foot lower than the ceiling but that was not on purpose, I had raised the ceiling height from 8' to 9' and hadn't moved the beams up yet. still make sure you have a good lighting plan in order to avoid creating aggravating shadows in the kitchen workspace. The kitchen will have a combination of spot task lighting, 4' fluorescent area lighting and ambient LED lighting. I've tried to give a lot of thought to lighting since I know it can play a pivotal role in the aesthetics and mood of the house but of course that doesn't really show on the plans since I haven't done most of the electrical schedule yet. Actually, if you're willing to make the room smaller you could back a standard 24" deep closet up against the bath wall. That room is already pretty small. I did try and have the closet in the room but it was taking up too much room and looked awful. Even that 3x3 closet isn't enough, there will be a armoire in there in addition. don't think many things are an issue for Jedon, including guests. Hehe that's true for sure! Jedon, why are there two doors to the home theater? hmm you have a point there, the entrance by the foot of the stairs was there first and I added the other door later, I didn't even think of removing it. I'll try taking that out and see how it works, thanks. Are you planning on having operable gothic windows Due to the high cost of custom windows the one remaining gothic window in the master bedroom will be a fixed glass window. The vaulted area in the living/dining room area will be vented by the clerestory awning windows. Maybe we could use a fan to pull the hot air out of the master bedroom vault. Is there a passive solar reason that your kitchen is up front or is this your personal preference? We wanted the views of the meadow and pond from the kitchen as well as morning sun to make it seem light and cheery. Perhaps I need to learn more about passive solar in order to understand your plan. Do you have any recommendations on where to start? This article mentions some of the guidelines for passive solar with regards to heat: http://www.thegreenguide.com/doc/121/cool The things I tried to pay most attention to were: Lots of insulation - SIP panels R22, Cross ventilation, Low-E double pane windows, covered porch around the south and east sides of the house shading most of the windows on those sides, having a garden around the house and using thermosyphon theory to allow cold air to be pulled from the lower windows filtered through the plants and exiting through the high clerestory awning windows. I think if you would reduce all those beams over the kitchen and have more in the living room, you'd get something that looks like authentic timber frameing. I would love to put more timbers throughout the house, we'll see what the budget allows. I do think the 3D view doesn't accurately reflect what we will have in the kitchen, it will probably be some larger beams mixed with smaller beams and not look quite so domineering The columns that support the porches seem too thin The program automatically generated those, since part of the porch has a second story porch I bet the engineer will specify some larger timbers there....See MoreWhole Home Remodel – Modern Farmhouse Kitchen Design Help
Comments (10)Um I assume the area labeled garage is only the ancillary garage and not the main one? Your windows sound fine. One thing you might consider is having the windows come down to the countertop on either side of the range, but having the bottom parts frosted for privacy. As for your other things, let me take them one by one: Island - open to options, this is still an area being worked, but we expect to have a prep sink, microwave (if not matched with combi-steam oven on wall), trash/recycling, and seating for at least 5. I'm also debating a 15" or 24" induction cooktop on the island - open to thoughts on this, and how it would be utilized and be placed. With an island that is only 5' wide you only have room for 2 or maybe 3 if it's kids to sit at the island. Each butt needs 24". I'm also debating a 15" or 24" induction cooktop on the island - open to thoughts on this, and how it would be utilized and be placed. You absolutely do NOT want any type of cooktop on the island and especially one that is so small. Even induction needs good venting. Are you planning on having two vents? Appliances - still working to make final selections, but here are the current options: Range - most likely 36" Wolf (DF364G) or Blue Star (BSP366B), but debating 48" - think it'll be overkill with the induction cooktop and separate oven, but it looks cool...just not worth the extra money. We're committed to gas for the look, but I feel the love of induction here! I would forget the gas and go with a 36 induction cooktop and separate ovens for several reasons. 1. Do you really want your baby breathing in those gas fumes? 2. When your child is older, then you need to constantly watch your toddler to make sure they stay away from the range, and don't accidentally turn it on or burn themselves. 3. With induction, it's much easier to clean up. Would you rather be spending your time scrubbing grates and stovetops or playing with your baby? 4. Induction is more precise. 5. Since you have a grill outside, it's almost redundant. 6. It will be a heck of a lot safer when you and the kiddo start cooking together. Range Hood - size clearly depends on the range, but planning to go with VAH Wall Mounted Professional Series (or similar) with duct to ceiling. I've heard excellent things about the VAH and my sister is quite happy with hers. Induction Cooktop - open to advice here, but looking for a 15" to 24", and most likely in the island...this may be unnecessary and removed. See above where I explained you don't have room on your island and why I would go with induction only. Refrigerator - Thermador Freedom Columns (T30IR800SP and T18IF800SP) or SZ 48" built-in (BI-48SID/S). Another excellent choice. Oven/Warming Drawer - leaning toward the Miele Combi-Steam Oven (M6160TC) plumbed in, but still need to check out the options and get hands-on experience. Trying to match with the Miele warming drawer (ESW6680). Note: These aren't shown in the plans, but intent is to put them by the fridge on the side toward the range. Just make sure you don't put the warming drawer too low down or you'll never use it. Microwave - Sharp (SMD2470AS) - open to options here. I love my Sharp MW drawer and this is the one I'm getting for my new house. Realize that every MW drawer is made by Sharp so no reason for paying more for branding. Dishwasher - Bosch (SHX68T55UC) - may go higher end to get quieter, also need hands-on experience to confirm dishes fit, etc. Sink / Faucet - Rohl 30" Farmhouse (RC3018WH) and Kraus (KPF-1602-KSD-30) Prep Sink / Faucet - TBD, open. All fine. I would also look at the Franke Farmhouse sink. I think I like the look a bit better. As can be seen in the layout, we have a formal dining room, but that's not used as much today...we'll see how it evolves with the new home. We'll also have a table in the Sunroom to serve as a quasi-breakfast nook/eating area. Down the road, we'll add a patio, as well, with more seating and eating options. The formal dining room is far from the kitchen and if it's not used, why not turn it into an "away" type of room or a library or study for now. Then if your lifestyles change where you realize you need a more formal dining area you can turn it back into a dining room. Overall, IF you don't put an induction cooktop on the island, I like the overall plan. As long as you keep the prep sink on the island, I think it's a well thought out plan. The only change I can see offhand is to move the prep sink a bit over to the fridge so you have more space on the left of the sink for prepping....See MoreCost to build small Modern farmhouse style
Comments (26)You do understand that the lowball first price includes the same type of things you’d find in a bad trailer, right? Vinyl, carpet, single color cheap paint, no crown, a 5K cabinet allowance, a 4K lighting allowance, s 3K plumbing allowance, etc. Start pricing real world materials. The things you actually want will all be upgrades with a change order. 100K at least. Maybe more if you want hardwood floors, fancy freestanding tubs, a real kitchen with non import cabinets, etc. Change orders are where builders make money. That’s why the lowball initial quotes....See Morecpartist
6 years agolast modified: 6 years agoDLM2000-GW
6 years agomushcreek
6 years agoArchitectrunnerguy
6 years agolast modified: 6 years agoDLM2000-GW
6 years agoCharles Ross Homes
6 years agoHolly Stockley
6 years agocpartist
6 years ago8 mpg
6 years agocpartist
6 years agoMark Bischak, Architect
6 years agocpartist
6 years agoartemis_ma
6 years agolast modified: 6 years agoVirgil Carter Fine Art
6 years agoartemis_ma
6 years agoBT
6 years agolast modified: 6 years agoMark Bischak, Architect
6 years agoarialvetica
6 years agoVirgil Carter Fine Art
6 years agoarialvetica
6 years agobry911
6 years agoVirgil Carter Fine Art
6 years agomushcreek
6 years agomrspete
6 years agolast modified: 6 years agoHolly Stockley
6 years ago
Related Stories
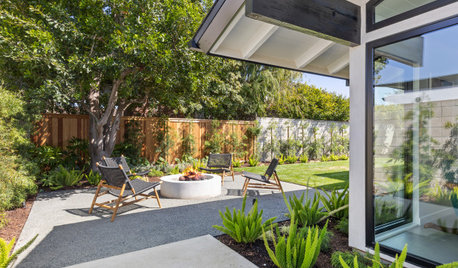
LANDSCAPE DESIGNWhere to Save Money on a Landscape Renovation
These 10 cost-saving ideas from professionals can help you stretch your budget without sacrificing style or quality
Full Story
REMODELING GUIDESWhere to Splurge, Where to Save in Your Remodel
Learn how to balance your budget and set priorities to get the home features you want with the least compromise
Full Story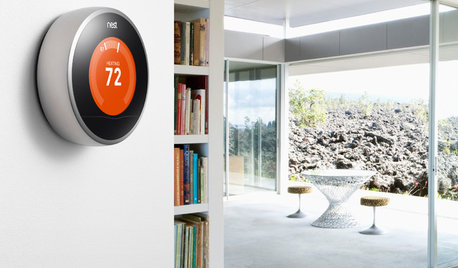
GREEN BUILDINGEasy Ways to Save Money on Energy Bills This Winter
Simple changes can cut down your electric and gas bills as the days get colder
Full Story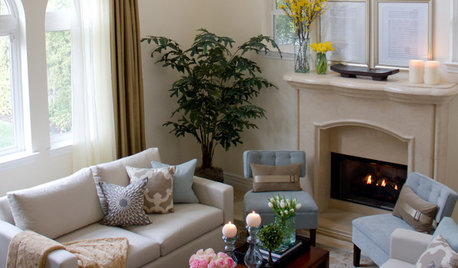
SELLING YOUR HOUSESave Money on Home Staging and Still Sell Faster
Spend only where it matters on home staging to keep money in your pocket and buyers lined up
Full Story
KITCHEN CABINETS9 Ways to Save Money on Kitchen Cabinets
Hold on to more dough without sacrificing style with these cost-saving tips
Full Story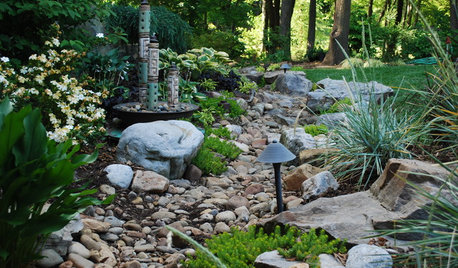
LANDSCAPE DESIGNSave Your Budget With These 4 Landscape Design Strategies
Understanding your soil, your plants and your site can help you save money and reap big rewards
Full Story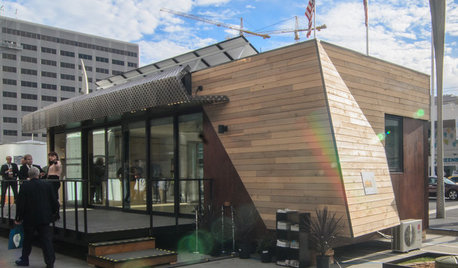
GREEN BUILDINGMeet a New Resource-Saving Prefab Design
Energy efficiency and a resourceful layout combine with ecofriendly materials in this noteworthy prototype for modular homes
Full Story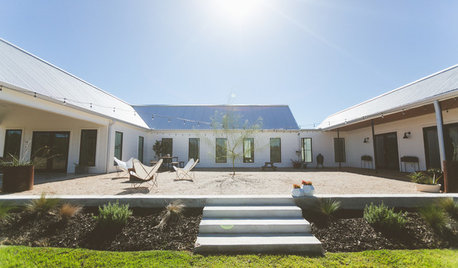
HOUZZ TOURSMy Houzz: Couple Build Their Dream Modern-Farmhouse-Style Home
A Texas interior designer and her family combine reclaimed wood, polished concrete, built-ins and vintage pieces in their new house
Full Story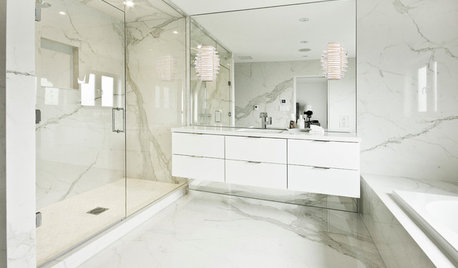
DECORATING GUIDESLook-Alikes That Save Money Without Skimping on Style
Whether in woodwork, flooring, wall treatments or tile, you can get a luxe effect while spending less
Full Story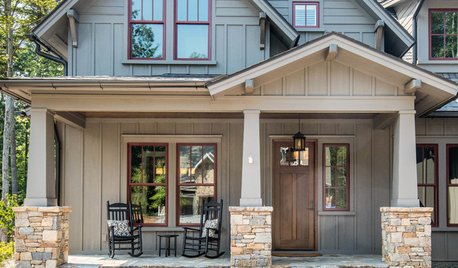
WORKING WITH PROS11 Questions to Ask an Architect or a Building Designer
Before you make your hiring decision, ask these questions to find the right home design pro for your project
Full Story






Charles Ross Homes