Please help us plan the layout of our L-shaped living/dining area
sidatgt
6 years ago
last modified: 6 years ago
Featured Answer
Sort by:Oldest
Comments (10)
jansgirl
6 years agolast modified: 6 years agoRelated Discussions
Help on kitchen - informal dining/breakfast area layout please!
Comments (16)I really like your home so far. Your hall and view down the house are wonderful and will do great things for it. I have something similar, with windows and single French door at the ends, but less "clean" and lined up. I want yours (!) and agree with recessing the bar slightly so there aren't always messy snags to the view you've created. Ours not only makes our home feel much larger than it is and connects us to the outside, but its simplicity makes our home seem more orderly even when it's not. That rear cabinetry could be much, much shallower and still provide excellent bar storage. Although if it doesn't fit your lifestyle, it just won't do, the three rooms carefully opened to each other could be fantastic, with an open staircase too. A neglected or unappealing dining room is definitely something to worry about, though. If you were to leave the dining room where it is, could you work on its function a bit, "break" the usual dining room box? How about putting a TV in there too for when a game's on? The table could have the kind of comfy armchairs people end up spending whole evenings in. Even a couch, or a very cushy wall-to-wall banquette, where the china cabinet is. What's out those side windows in the dining room? Do you have 8 (even 5?) feet to...perhaps a creeping fig or ivy-covered wall with a quiet water source dribbling down into a little deep green pond running along the wall, even a few ferns poking out of the corners, resident frogs, mossy brick if you wanted? If so, how about "breaking" the otherwise front-rear orientation a bit with windows across most of that wall to your secret garden? If so, would you need a window in the kitchen?...See MorePlease look: L-shaped or straight banquette in layout???
Comments (16)I like the straight one. It's more accessible from both spaces. To me it functions like a bridge between the two. The "l" has some issues for me - it's more like a booth for tv watchers who haven't participated in making dinner or something. It's kinda klutzy to use for meal planning or committing a laptop-while-cooking crime because of having to run around it if somthing needed attention in the kitchen. The new peninsula would block your view of what nefarious things small children might be doing in the family room. I don't think it would work well at all to have to lift down service dishes from behind and a few inches above your shoulders unless you are very young. Completely different topic, I'd move the prep sink about 12-18" towards the family room. With a french door or an sxs or the twins (can't tell exactly), the very best landing space is immediately behind you as you stand at the refrigerator. That would BE your prep sink or robbing your child of their plate space. I'd rather have a little room for landing stuff beside the sink....See MoreSmall L-shaped living room and play area
Comments (4)Does your cute toddler play with all of his toys, all the time? Might be more interesting for him if you would put some away and in time swap for the others....they will seem "new" to him again.... Can you get a low storage bench for in front of the window and keep his toys corralled there? Something he can open up to get to his toys...Have only one couch and get a couple of swivel or recliners for your space. If possible, I would hang the TV on the wall...I see a pen around your TV now....Just remember the toddler age lasts for a couple of years and then it will pass. I had a climber also and had to listen for the squeak of chairs as he pushed them over to the bookcase and what-not shelf to climb on. Another idea, could you have the dining room his designated toy/play area and you have a small dining table in your living room where the toys are now?...See MoreHelp me choose rugs for my L-shaped living/dining room! (LOTS OF PICS)
Comments (9)Is there an eat in kitchen or would the dining space be the all-the-time eating space? I like Judy's layout if there is another more casual eating area (breakfast/lunch). traipsing across living space (from kitchen) for every meal doesn't seem functional. That said, walking into your fireplace area as a LR isn't ideal either. I think it could have 2 chairs and be cozy but the TV and living space would have to be across the way. It's a beautiful looking home....See Morejansgirl
6 years agosidatgt
6 years agoN S
6 years agoFlo Mangan
6 years agoFlo Mangan
6 years agoFlo Mangan
6 years agojansgirl
6 years agolast modified: 6 years agoFlo Mangan
6 years ago
Related Stories

LIVING ROOMSOpen-Plan Living-Dining Room Blends Old and New
The sunken living area’s groovy corduroy sofa helps sets the tone for this contemporary design in Sydney
Full Story
DECORATING GUIDESHow to Plan a Living Room Layout
Pathways too small? TV too big? With this pro arrangement advice, you can create a living room to enjoy happily ever after
Full Story
KITCHEN LAYOUTSHow to Make the Most of Your L-Shaped Kitchen
These layouts make efficient use of space, look neat and can be very sociable. Here’s how to plan yours
Full Story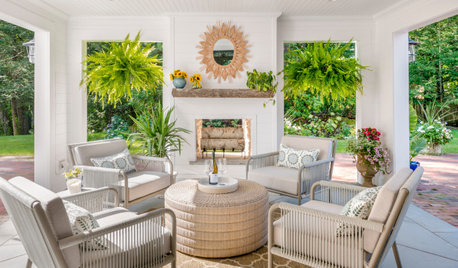
OUTDOOR ACCESSORIESKey Measurements for Planning Your Outdoor Furniture Layout
Learn how much space you need for al fresco dining and seating to ensure a comfortable and inviting outdoor living space
Full Story
HOMES AROUND THE WORLDRoom of the Day: Elegant Open-Plan Living in London
This living-dining-kitchen area in a period apartment is light and refined, with just a dash of boho style
Full Story
KITCHEN DESIGNHow to Plan Your Kitchen's Layout
Get your kitchen in shape to fit your appliances, cooking needs and lifestyle with these resources for choosing a layout style
Full Story
LIVING ROOMS8 Living Room Layouts for All Tastes
Go formal or as playful as you please. One of these furniture layouts for the living room is sure to suit your style
Full Story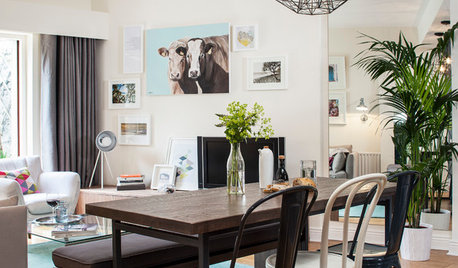
LIVING ROOMSRoom of the Day: Dividing a Living Area to Conquer a Space Challenge
A new layout and scaled-down furnishings fill the ground floor of a compact Dublin house with light and personality
Full Story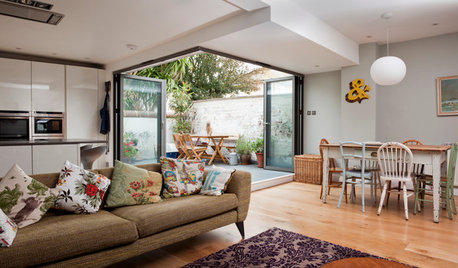
DINING ROOMSRoom of the Day: A Kitchen and Living Area Get Friendly
Clever reconfiguring and new bifold doors to the terrace turn a once-cramped room into a bright, modern living space
Full Story
KITCHEN DESIGNIdeas for L-Shaped Kitchens
For a Kitchen With Multiple Cooks (and Guests), Go With This Flexible Design
Full Story


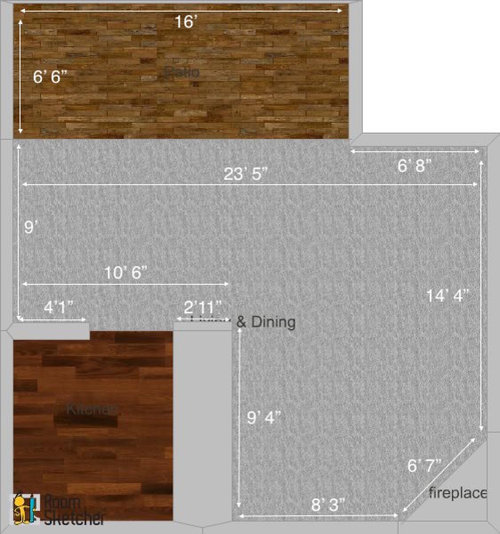
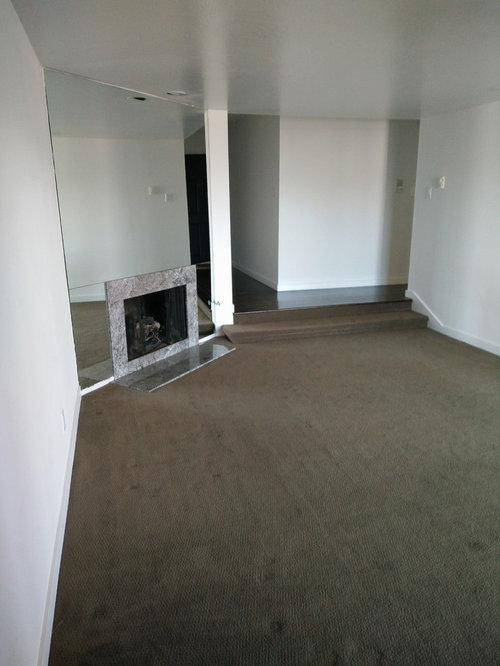
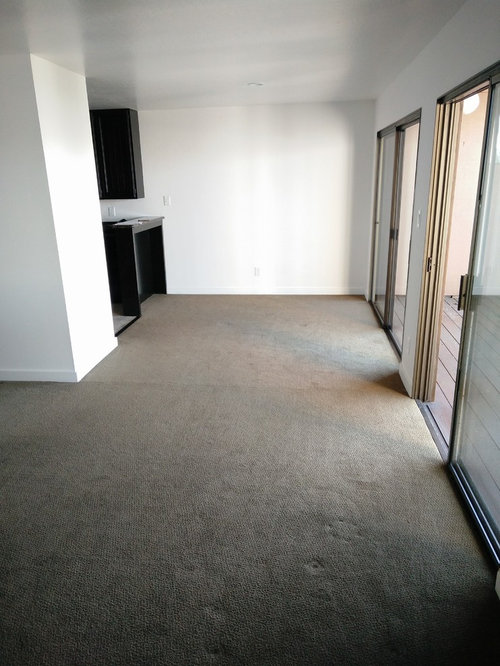
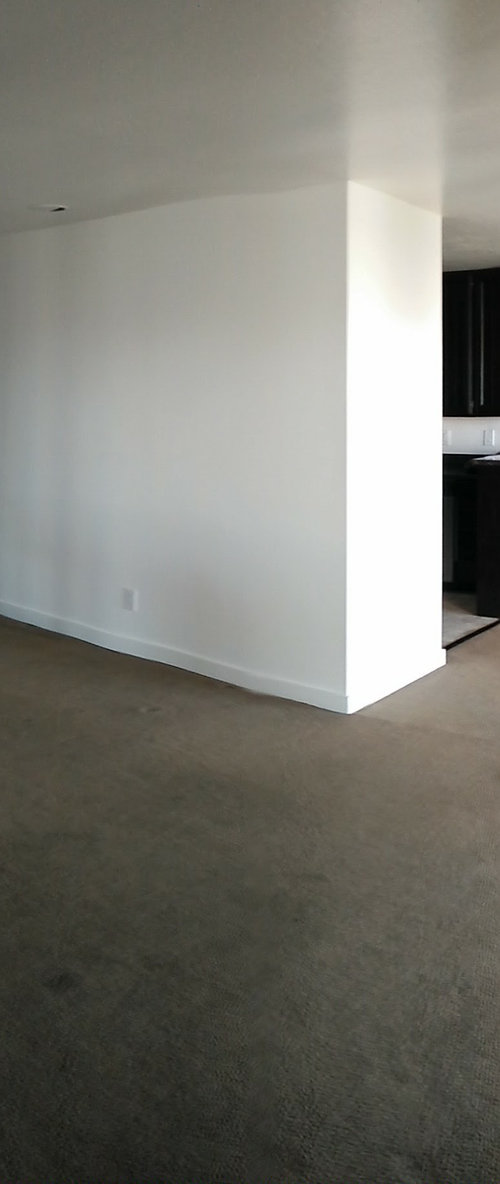
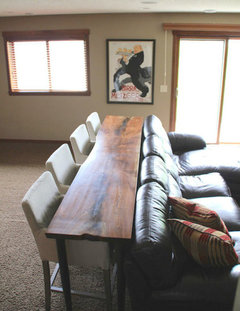
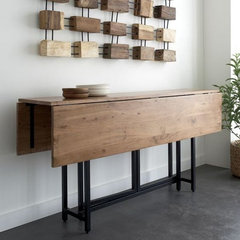
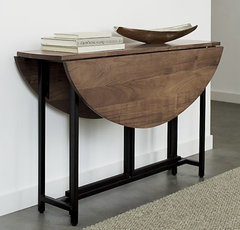
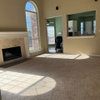


Flo Mangan