Master bath/Walk In Closet layout
Amy T
6 years ago
Featured Answer
Comments (6)
Amy T
6 years agoRelated Discussions
Odor--master bath/walk in closet
Comments (0)I have been told by plumbers this is not a plumbing issue, but I am not convinced! Have noticed a strange odor around the entrance to my master bath, as I enter from my walk-in closet. I live in a condo that has neighbors on either side. My initial suspicion--because of the location and my Googling (disclaimer: I know NOTHING about home improvemnt or DIY or plumbing) was sewer gas. Plumber #1: reset loose toilet on the same seal. Would not check anything else. I went away for several days, came back and didn't notice smell til I started using the fixtures. Was particularly bad after 3 loads of laundry. Plumber #2: came midday and smell was not present-despite my best efforts to make it happen. He put the otilet on a new seal, said basement floor trap was OK, and visually inspected other things. Our condo maintenance guys did a quick check of roof vents-said all mine smelled OK, but one of the neighhors' smelled similar to the odor in my bathroom/closet--and these are the neighbors on the side where I notice the smell in my condo. They were going to ask the neighbors to pour water in their traps. Smell was back right away. I pushed, and .... Plumber #2 came back with a colleague to do a smoke test. They walked in bathroom-smell was present, and said "this isnt sewer gas." They had different ideas...chemical smell, woody smell, etc. Smoke test did not reveal any leaks, and smoke came out of my other roof vents and out of the neighbors' as they would have expected.. Their (large) bill says that this is not a plumbing or vent issue. Other details: The air with the smell drafts out around the pocket door that is between my bathroom and closet (which I never use). We know there is an unfinised area behind the closet that is a plumbing void. Also, the vent stack supposedly runs somewhere in the wall where this smell is located. There are times when the smell is a cooking smell--clearly drifting from neighbors. This is driving me nuts! If I had DIY skills I would make some holes in closet drywall to inspect unfinished area and to visually look at vent stack. Someone mentioned putting insulation around the pocket door,but I am hesitant to do this without knowing what the smell is. Any suggestions?...See MoreNeed help for Master Bath & Walk In Closet layout
Comments (18)To some degree, it's personal preference, and sometimes, it just depends on how the house ends up. I can see benefits to both. I've never lived in a closet-first house, and I've lived in two bath-first houses. The production home I'm building now also has a bath-first arrangement. I like the idea of not needing to pass through the bathroom when I'm putting away laundry, but I also like the idea of a closer toilet (my husband gets up in the middle of the night). I am in the habit of gathering my clothing *prior* to showering, whereas my husband likes the closet adjacent to the shower so he can go get his clothes afterward. We also like the idea of connecting the closet to the laundry room, and then connecting the laundry to the kids' bathroom (via a door or a pass-through), which requires a [master bed --> master bath --> master closet --> laundry --> kids' hall bath] sequence. I also strongly prefer all bedrooms on the same wing/side of the house. Honestly, I could live happily either way... The houses I grew up in never had a master suite, so I feel lucky to have it. :-)...See MoreMaster bath/closet remodel - layout advice needed! (x-post)
Comments (13)My first collection of comments are related to your revised drawing/plan: As I look at your revised drawing it doesn't look square. You state that the room is 6x6. But even so I think you will only get about 19-20" between vanity and toilet. Unless you got an 18" vanity, which is what I did in my East Bathroom that is 6.5' wide. If you remove the chimney you could put a window there. I've placed a small window in my West Bathroom, that previously was lacking one, and I love it. In my West Bathroom (I show in the last set of pics) I have a cast iron Kohler shower pan that is 36x60", with glass doors (French). I could see you doing something like that in your room. The curb is about 2" finished floor. Easy to get in and out of. The cast iron is a dream to maintain. Even better might be using a 36x48" pan then have 18" to one side for storage, as you can see in East Bathroom pictures, to the left of the tub. The storage could be in the form of pullouts like a pantry, or cabinets with pullouts like mine. They would be deep, so the pullouts would be very helpful for access. If you did cabinets, the lower drawers wouldn't be as deep, to allow for the toilet. The upper ones could be deeper. The plumbing could be housed in that pocket too. I like the idea of moving that closet wall to give you the width you need for the toilet and vanity. My East Bathroom; to demonstrate 6.5' wide room with 27" toilet round bowl, with 18" vanity. The floor tiles are 6x12 to help with floor scale. The pull outs at the tub are not as deep as the 30" tub, due to the toilet in the way, but are great for storage. roughing in: the pullouts, the plumbing is in there too and you can just sort of see the wall mounted tub fixtures. the pullouts come out as far as that door, just to the toilet tank: This toilet is the Toto Promenade in the round bowl. I love this toilet and would recommend it. But I love Nancy's idea of the wall mounted toilet with the tank in the wall. I have a Bidet on it now as you can just slightly see by the toilet lid in the pic above): These second comments relate to the plan where the chimney stays in place: I like the idea of expanding the shower. Here, a Kohler pan 36x48" could work well. One thing I did in my West Bathroom was a long wall niche that allows for a bit more elbow room. Its the only thing I like about having a niche, because they can get bogged down with products and trap water on the shelf, causing mold. I wipe down my shower daily following the showers. Last one to shower gets the honors. Its a quick wipe down of all walls and glass. Floor gets a clean every couple months, if that, depending on the shower load. I haven't had to "clean" my shower in 4 years, because of my daily habit (that I never had before). So glad I adopted this habit, I did not want the ugly mess that my old acrylic shower/tub combo had become. Since your wall is not an out side wall you could put a niche there. I only place 2 bottles of product on that shelf, lol. Any extra go in a basket that sits on the shower floor at the far end. I have a nice clinical shower stool in there too, with a gray seat that matches the floor. Nice to sit once in a while to let the rain shower head run on me. Having your toilet move down into the new expansion would be great. If you could move the wall 18" you could have that left wall become a wall with shallow built in 15" cabinets. Maybe a even a pass through into the closet for some things. It could even have a counter and uppers sort of like a kitchen. My West Bathroom; 5' shower space, with grab bar, niche, Hansgrohe rain shower head and hand held, and Fantech brand exhaust fan with light on the ceiling. The motor is in the attic and split into two locations in the bathroom, on at the shower and the other at the toilet: French doors, allow me to open the whole thing if needed, but I just use one normally: Kohler shower pan, in remodel process. This one has a center drain: Don't forget the exhaust fan, and a gap under your door to allow for make-up air to enter the room so the fan can work at evaluating the moist shower air. Click any photo for enlargement and full view....See MoreDislike our Master Bath and Walk-In Closet Floor Plan Need Help
Comments (7)I like the placement of the walk-in. It's convenient from both the bedroom and the bathroom but it is in neither. That's really great. You can do much better than hanging rods all along the perimeter though. Maybe shelves on the top and bottom walls and hanging rods on left and right walls if you need to hang that much. Or shelves on the top, hanging on the left, a chair in the bottom right corner with a bachelor's chest with a lamp on it and a mirror hanging above it by the door for storage of underwear and socks. I also like the toilet room at the front of the bathroom so you don't have to walk through the whole room every time you need to go. You'll access that about five times as often as the shower so that's a good choice. I would put the door on the short wall across from the toilet though. It makes no sense to have it open right where someone might be standing at the sink. And some of the convenience is lost by having to make a 90 degree turn to access it. Have it open out just in case. If someone falls or is crouched down getting sick, you'll want access. Two vanities is nice. All told this is the nicest ensuite-WIC layout I've seen posted....See More_sophiewheeler
6 years agoAmy T
6 years ago_sophiewheeler
6 years agoAmy T
6 years ago
Related Stories

BATHROOM MAKEOVERSA Master Bath With a Checkered Past Is Now Bathed in Elegance
The overhaul of a Chicago-area bathroom ditches the room’s 1980s look to reclaim its Victorian roots
Full Story
BEFORE AND AFTERSA Makeover Turns Wasted Space Into a Dream Master Bath
This master suite's layout was a head scratcher until an architect redid the plan with a bathtub, hallway and closet
Full Story
BATHROOM DESIGNBathroom of the Week: Light, Airy and Elegant Master Bath Update
A designer and homeowner rethink an awkward layout and create a spa-like retreat with stylish tile and a curbless shower
Full Story
BATHROOM WORKBOOKStandard Fixture Dimensions and Measurements for a Primary Bath
Create a luxe bathroom that functions well with these key measurements and layout tips
Full Story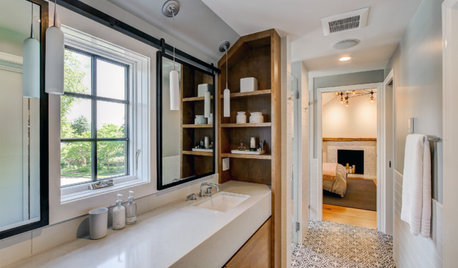
BATHROOM DESIGNBefore and After: From Cramped Closet to Open Master Bathroom
Seattle homeowners work with a design team to transform an attic closet into a bathroom with a shower and walk-in closet
Full Story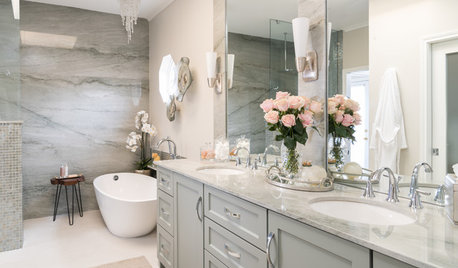
BATHROOM MAKEOVERSBathroom of the Week: Luxe Spa-Like Feel for a Master Bath
A designer found on Houzz updates a bathroom with a wall of quartzite, a water closet and glamorous touches
Full Story
BATHROOM DESIGNRoom of the Day: A Closet Helps a Master Bathroom Grow
Dividing a master bath between two rooms conquers morning congestion and lack of storage in a century-old Minneapolis home
Full Story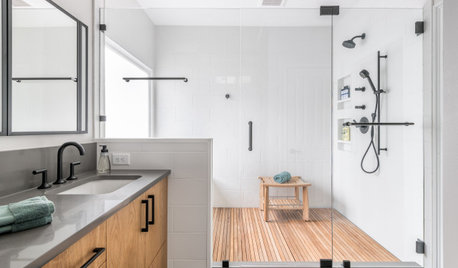
BATHROOM DESIGNBathroom of the Week: Clean Modern Style for a Master Bath
Designers transform a dated bathroom into a spa-like space with a better layout and new fixtures, finishes and storage
Full Story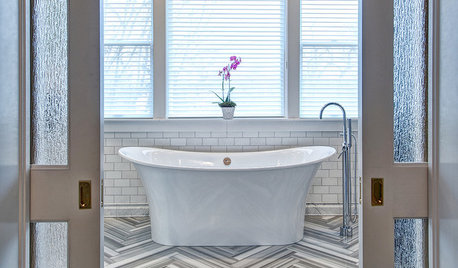
BATHROOM DESIGNArt Deco Style Meets Modern Sensibility in a Glamorous Master Bath
With a freestanding tub, meticulously cut tiles and a spacious walk-in shower, this St. Louis bathroom blends elegance and functionality
Full Story
BATHROOM MAKEOVERSFamily Tackles a Modern Farmhouse-Style Master Bath Remodel
Construction company owners design their dream bath with lots of storage. A barn door with a full mirror hides a closet
Full StorySponsored
More Discussions



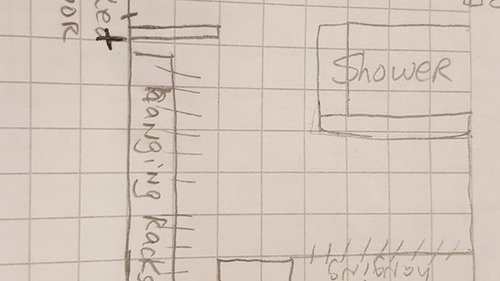


ERT Architects, Inc