Calling all kitchen sink in peninsula owners!
User
6 years ago
Featured Answer
Sort by:Oldest
Comments (19)
User
6 years agoUser
6 years agoRelated Discussions
Calling all black sink owners
Comments (1)How about one of these Oceana Glass sinks? I have one in Crystal Reflections but think the black is beautiful! They come in 4 sizes. Monica Here is a link that might be useful: Black Nickel Oceana Glass Vessel Sink...See MoreCalling all soapstone sink owners..
Comments (5)I don't have a strainer...I guess you mean dish rack? Not sure what you are referring to. I have a single bowl 30" x 24 ". I just wash the dishes in a larger bowl or pot from whatever I cooked and remove them to a drying pad. Hope this gives you another option.c...See MoreCalling all Wall Mounted Sink Faucet owners
Comments (14)"Amarilis Heritage Wall Mount Kitchen Faucet" by American Standard. Here is the model# and address (sorry, thought it would come up as a "link") from American Standard: http://www.americanstandard-us.com/kitchen-products/heritage/ Main Fixtures 7295.252 - Heritage Wall Mount Sink Faucet. Estimated List Price: $303 5 5/8" swing spout Fixed Soap dish Porcelain Lever Handles Love the look! Just like on my grandmother's HUGE single basin sink with built-in drainboards and the wall mount (sink wall) faucet with soap dish....See MoreCalling all Blanco Silgranit Sink Owners!
Comments (20)Hi flaherty -- I bought my silgranit from homeperfect too. My experience with homeperfect was, well, not perfect. But not bad either. This is what I took away from the interaction: They happen to have some *VERY* pushy salesmen, They are not all that pushy. The supervisor was quite nice, though not clearly anymore 'superior' than simply another CS rep - I think they may be all fairly autonomous. I had an order all laid out and then couldn't get it to go on the computer so called the next day. The rep was nice-enough, sort of, but ended up pushing me to a purchase I hadn't intended and as I didn't have my list in front of me I didn't realize. I was not happy. I called back and got a different rep and the experience was *very* different, moreover the second rep seemed to know exactly of which I complained. Eventually I talked with a supervisor and we hammered out an agreement about the problem. I would never deal with the first rep again; I would happily deal with the second and supervisor. I would be quite cautious buying stuff from homeperfect, they're kinda pushy. This is in contrast with some other internet operations; some are just neighborhood stores with telephones, some are huckster-pushers. But a sink is a sink; it comes in a box, it's supposed to be what it's supposed to be. If it isn't when it arrives, you have a right to get one that is. Even from hucksters. But you may have a more irritating experience getting there! That's my experience at least. I didn't see your photos but it sounds like the details of whether you have what you should have are worked out. If it's not as it should be, just keep talking to someone else at homeperfect until you find someone who responds as they should. This isn't really terribly exotic as problems go, it's just your particular CS rep who's exotic! Just go get another one. Long ago in dealing with the phone company especially, I learned that if you draw a rep who is just not getting, answering bizarrely or refusing to grant a simple request, just stop mid-sentence, say "thank you very much", hang up and dial for another one. It's just not worth the aggravation. I think my first dud-rep at homeperfect was "Adam". I'd avoid him like the plague, personally. Hope this isn't slander -- ymmv and I'm sure he's a loving individual. I just found him, personally, a pia to deal with! Good luck. I love my silgranit -- I have the cascade which I thought was kinda cool. But I have to say, if I had it all to do over again, I'd have gotten a bigger bowl. I guess I like biiiiiiig sinks. Maybe a bathtub would have worked? ;)...See MoreUser
6 years agoFori
6 years agoUser
6 years agoUser
6 years agolast modified: 6 years agoUser
6 years agoUser
6 years agoUser
6 years agoUser
6 years agolast modified: 6 years agoUser
6 years agoUser
6 years agolast modified: 6 years agoUser
6 years agoJoseph Corlett, LLC
6 years agoUser
6 years agoUser
6 years agolast modified: 6 years agoUser
6 years agoUser
6 years ago
Related Stories
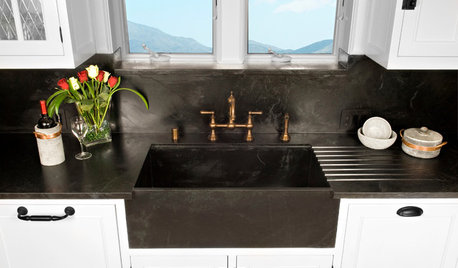
KITCHEN DESIGN8 Apron-Front Sink Styles for Kitchens of All Kinds
Simple or showy, matching or contrasting, apron-front sinks are popping up in kitchens far from the farm
Full Story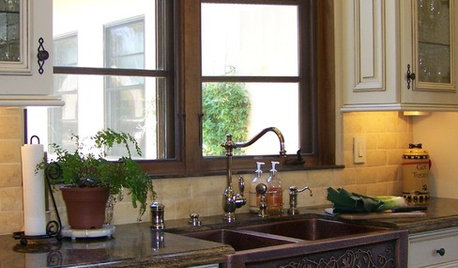
KITCHEN DESIGN8 Stylish Sink Types for Kitchens of All Kinds
Choose the wrong sink and your kitchen renovation efforts may go down the drain — these sinks will let you clean up in the style department
Full Story
KITCHEN DESIGNKitchen Sinks: Antibacterial Copper Gives Kitchens a Gleam
If you want a classic sink material that rejects bacteria, babies your dishes and develops a patina, copper is for you
Full Story
KITCHEN DESIGNIs a Kitchen Corner Sink Right for You?
We cover all the angles of the kitchen corner, from savvy storage to traffic issues, so you can make a smart decision about your sink
Full Story
KITCHEN DESIGNHouzz Call: Pros, Show Us Your Latest Kitchen!
Tiny, spacious, modern, vintage ... whatever kitchen designs you've worked on lately, we'd like to see
Full Story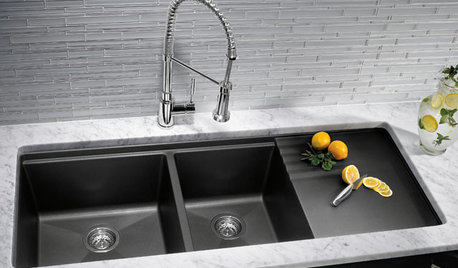
KITCHEN DESIGNKitchen Sinks: Granite Composite Offers Superior Durability
It beats out quartz composite for strength and scratch resistance. Could this kitchen sink material be right for you?
Full Story
KITCHEN SINKSThe Case for 2 Kitchen Sinks
Here’s why you may want to have a prep and a cleanup sink — and the surprising reality about which is more important
Full Story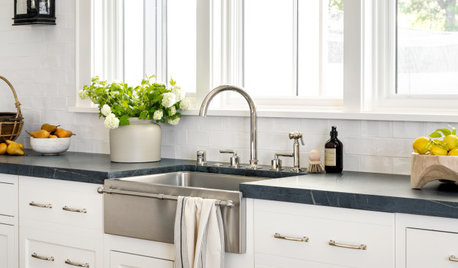
KITCHEN DESIGN8 Kitchen Sink Materials to Consider
Learn the pros and cons of these common choices for kitchen sinks
Full Story
KITCHEN DESIGNKitchen Layouts: Island or a Peninsula?
Attached to one wall, a peninsula is a great option for smaller kitchens
Full Story
KITCHEN DESIGN20 Stylish Kitchen Sink Setups
Beautiful views, bold backsplashes and sparkling finishes make these well-designed sink setups stand out from the crowd
Full Story


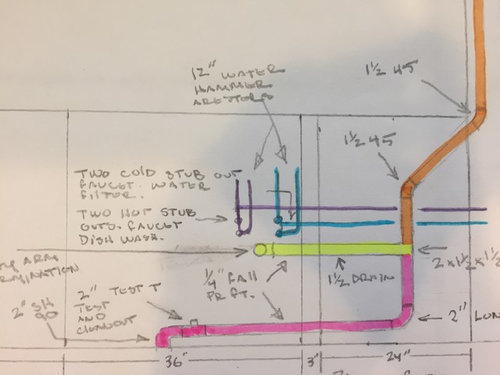

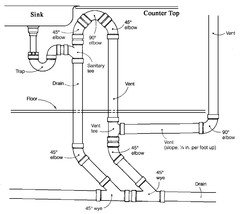
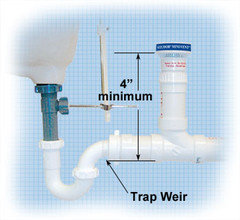

salex