Revised Kitchen Plans, still need advice please
2ManyDiversions
6 years ago
last modified: 6 years ago
Featured Answer
Comments (49)
Related Discussions
Revised Beach House Plan for Review--please critique
Comments (7)My inlaws' pool/golf house in Florida has four bedrooms + an upstairs office they use as a bedroom and I just don't think it has it has much more common living space than this. When there's a real houseful everyone's at the beach, in the lanai, on the golf course, or happy to hang out en famille. The living room has a big sectional and two recliners. It's rare everyone would be watching tv at the same time. The kids are often in their room on their iPods if they're not in the pool or playing games at the table. In your house they'd use the upstairs den. There's no separate rec room (that's the lanai). Since my inlaws bought it primarily for themselves, it has a large master suite with big bathroom and WIC. Seems sensible to me as they are down there six months a year compared to my one. The one thing they do have is a den on the main floor for an adult away room...it can be used as a bedroom if need be but is set up as a grown up room 90% of the time. My FIL uses it as his office and his fave tv is in there. This post was edited by robotropolis on Mon, Nov 3, 14 at 22:23...See MoreRevised Kitchen Plan
Comments (11)mustard... I"m in NW Broward but the home we're remodeling is our home down in Hollywood. We use to have it as a rental. The prior renters absolutely completely trashed it. We decided to extend, gut, and completely remodel. Broward County follows the State of Florida's regulations. Thankfully, our architect seems to know how to navigate the system. That'll help since we too have somethings that were done without a permit. When you search... you'll find I did 40 layouts... yep, a pathetic beginning designer; it too me 40 layouts and the extraordinary help from people on this forum to get to something I love. We're using 2 opposing islands in our space. The area that will keep one of the window and have an 8' french door will be our eating area. Below is a lllooooonnnnnggg thread that shows the layout I submitted to my architect. I'm waiting for him to get back to me with something "official". Here is a link that might be useful: layout thread...See Moreadvice needed in a hurry! ;) please help with kitchen plan!
Comments (7)Hello everyone and thanks! I guess I should of better explained myself. From the sounds of my first post, it is written as if I have done no homework, no research, and don't have a clue of where to begin. That is all false. It sort of seems like I gave that impression. I definitely have done my homework. I was just looking for anything last minute I guess, like maybe something that I am forgetting about or didn't think about. I have already met with the "cabinet guy" - I already have my layout down. I know what organizational things I want for the most part. Just trying to envision where I want everything placed and so that is one thing. I am pretty set on appliances for most part. Thinking my Miele coffee station I want to move from the kitchen area over to the hutch though in the breakfast room. I am thinking I want a "beverage station" in the hutch. So, I would like a wine cooler with area for misc. beverages too (kids stuff, beer, glass bottled iced teas, etc....) Don't need a big wine cooler. We barely drink it, but would be nice to have a few bottles kept in the correct temp and then if it is one that can hold misc. drinks too, then that would be perfect. ??? Or just a small 15 wine center frig, and maybe a refrig drawer for all the other beverages. I appreciate all the links that I will definitely page through. I still have a few hours till my bedtime! haha! :) Seriously though, thanks to all. I guess I should of clarified a bit....I was really just looking for any last minute tid-bits that maybe I am not thinking about. I would be in big trouble if I was just starting to plan my kitchen tonight with only 10 hours till I have to have final answers to cab man. I have spent countless hours over the last few months on all this. Just trying to cover all bases I guess. Thanks again!...See MoreFor those still playing alone, kitchen revision #9876593
Comments (8)I always hesitate to comment on kitchens that have clearly already been carefully considered because surely my concerns have already been vetted. But just on the off-chance this has not come up yet: 1) I prefer having the microwave in the same area with the everyday dishes (bowls, spoons, forks, etc.) and the fridge. It means you can get something from the fridge, dump in a bowl, and microwave it. I also prefer that conglomeration of items (fridge, microwave, everyday dishes) to be entirely outside of the cookzone so snack-seekers don't get in my space when I am cooking. Your microwave is currently in your cook zone. That makes sense if you primarily use it for cooking (melting chocolate, etc.), but if your micrwoave is primarily used in non-cooking situations as mine is, I would suggest putting it by the fridge and dishes. 2) The upper cabinet above the dishwasher is not a good place for dishes. You will not be able to reach it when the dishwasher is open, so unloading dishes into that cabinet will be a pain in the neck. You will have to stack everything on the counter and then shut the dishwasher and then put them in the cabinet. 3) Have you measured and made sure that all your daily dishes will fit in the cabinets you intend for them? Especially considering that the upper cabinet above the dishwasher is more or less not going to work, to me it seems as if you could use a bit more everyday dish storage. 4) I would prefer the mirror image of your island like this: I tend to pull out all my ingredients at once and then prep them. So, for me, I would prefer to have the long stretch of island counter closer to the fridge/pantry, so where I naturally drop the ingredients is also where I prep them. I'd never have have to move them again. Just grab from fridge, drop on island and get going. As you have it now, where I'd want the ingredients to end up (the longer stretch of island counter) is too far to be the fridge drop zone. I'd either have to grab what I could hold, walk it to the longer stretch of island counter to drop it, and then rinse and repeat till everything I needed was over there. Or I'd have to pile everything I needed from the fridge on the 18" section of counter (which isn't a ton of room for all the ingredients in a recipe), then walk to the island and transfer everything from the 18" section to the longer stretch of island counter. In addition to that, mirroring your island puts your two sinks a little farther apart. It's not a big deal, but it is a nice bonus. When the sinks are evenly spaced around the kitchen, a sink is always near you no matter where you in the kitchen. When the sinks are more clustered, they aren't always quite so handy to wherever you are. And if ever one of the sinks is getting major activity, it is nice to have the other one totally separate from the hubbub so it isn't a big deal for someone not involved in the major activity to use a sink. Again, not a big deal, but it is nicer to have the sinks farther apart. 5) With the island mirrored, it also gives you some options for drawers that pull out towards the fridge. You could add some everyday dish storage (if you agree with my suggestion above that you could use more) or move the microwave drawer (if you agree with my suggestion above that the microwave would be better in the fridge/everyday dish zone and out of the cook zone). 6) I would also be tempted to swap the location of the fridge and the dish storage cabinets next to it like this: I know that means the island is a barrier between the fridge and the cookzone. So this would definitely be a compromise. HOWEVER: a) As I said, I usually pull out all my ingredients at once. And if the fridge and dish storage cabs were swapped, the island prep counter would still be my go-to fridge drop zone, and I'd still have a straight walk between the fridge and that drop zone. So I'd pull out my ingredients, drop them directly on the island and then walk around the island into the cook zone and never go back. Yes, it'd be better if it that were a straight walk to the cook zone, but a single non-straight walk like that would not be a big deal to me at all. b) What would be a big deal to me is that, with the fridge and dish cabs swapped, the primary every day dish storage cabinets (U1 and L1) are now directly next to dishwasher. So unloading would be a breeze! You never have to move. In your current plan, there'd be a lot of walking back and forth in front of the fridge to unload. Not a big deal, but I'd definitely rather ease of dishwasher unloading vs. a straight walk between fridge and cook zone. c) Also, in your current plan, the fridge door swings into a person washing dishes, the open dishwasher door, and the pantry doorway. That's a lot of activity for a little space, and I am not sure I'd want the fridge door to be adding to the chaos. With the fridge and dish cabs flipped, the swinging fridge door is in the way of almost nothing. If you are the type to go back and forth a million times to the fridge while cooking, this swap wouldn't work for you. But if you are like me or you wouldn't mine becoming like me, there are certainly some real upsides to the swap without much downside....See MoreBuehl
6 years ago2ManyDiversions
6 years agolast modified: 6 years ago2ManyDiversions
6 years ago2ManyDiversions
6 years ago2ManyDiversions
6 years ago2ManyDiversions
6 years agolast modified: 6 years agocpartist
6 years ago2ManyDiversions
6 years agolast modified: 6 years ago2ManyDiversions
6 years agocpartist
6 years ago2ManyDiversions
6 years ago2ManyDiversions
6 years agocpartist
6 years ago2ManyDiversions
6 years ago2ManyDiversions
6 years agolast modified: 6 years agocpartist
6 years ago2ManyDiversions
6 years agoBuehl
6 years agolast modified: 6 years agocpartist
6 years ago2ManyDiversions
6 years ago2ManyDiversions
6 years ago2ManyDiversions
6 years ago2ManyDiversions
6 years ago2ManyDiversions
6 years ago2ManyDiversions
6 years ago2ManyDiversions
6 years agolast modified: 6 years ago
Related Stories

KITCHEN WORKBOOKNew Ways to Plan Your Kitchen’s Work Zones
The classic work triangle of range, fridge and sink is the best layout for kitchens, right? Not necessarily
Full Story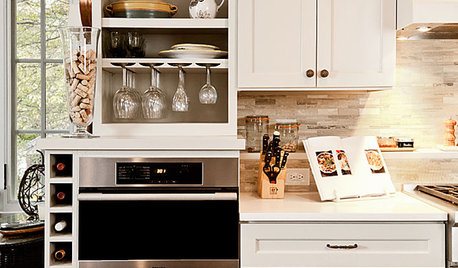
KITCHEN DESIGNHow to Plan Your Kitchen Storage for Maximum Efficiency
Three architects lay out guidelines for useful and efficient storage that can still leave your kitchen feeling open
Full Story
KITCHEN DESIGNRemodeling Your Kitchen in Stages: Planning and Design
When doing a remodel in phases, being overprepared is key
Full Story
KITCHEN DESIGNSmart Investments in Kitchen Cabinetry — a Realtor's Advice
Get expert info on what cabinet features are worth the money, for both you and potential buyers of your home
Full Story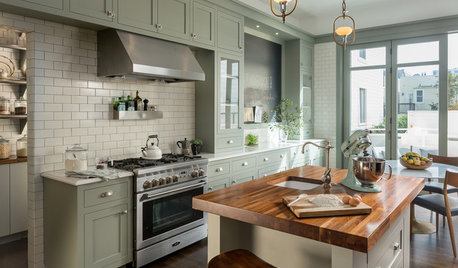
KITCHEN DESIGN7 Tricky Questions to Ask When Planning Your New Kitchen
Addressing these details will ensure a smoother project with personalized style
Full Story
KITCHEN COUNTERTOPSKitchen Counters: Granite, Still a Go-to Surface Choice
Every slab of this natural stone is one of a kind — but there are things to watch for while you're admiring its unique beauty
Full Story
BEFORE AND AFTERSKitchen of the Week: Bungalow Kitchen’s Historic Charm Preserved
A new design adds function and modern conveniences and fits right in with the home’s period style
Full Story
ORGANIZING7-Day Plan: Get a Spotless, Beautifully Organized Kitchen
Our weeklong plan will help you get your kitchen spick-and-span from top to bottom
Full Story
KITCHEN DESIGN9 Questions to Ask When Planning a Kitchen Pantry
Avoid blunders and get the storage space and layout you need by asking these questions before you begin
Full Story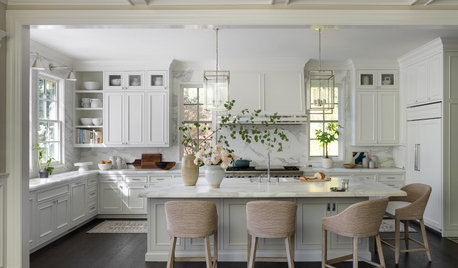
KITCHEN ISLANDSPlan Your Kitchen Island Seating to Suit Your Family’s Needs
In the debate over how to make this feature more functional, consider more than one side
Full Story


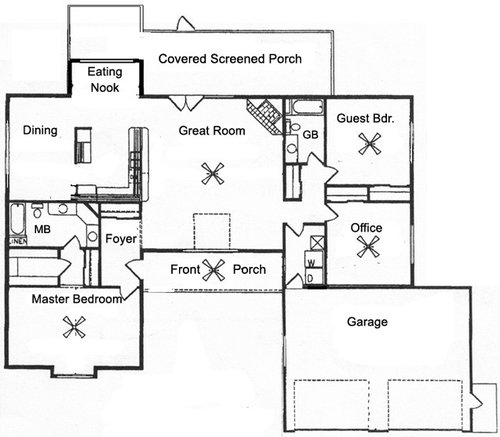

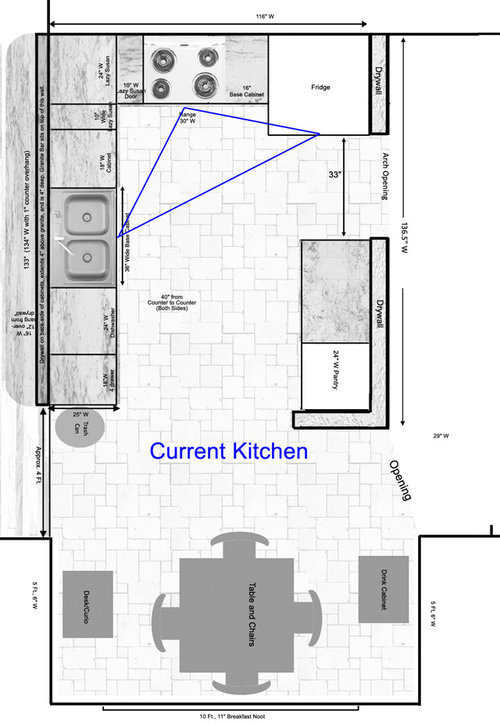

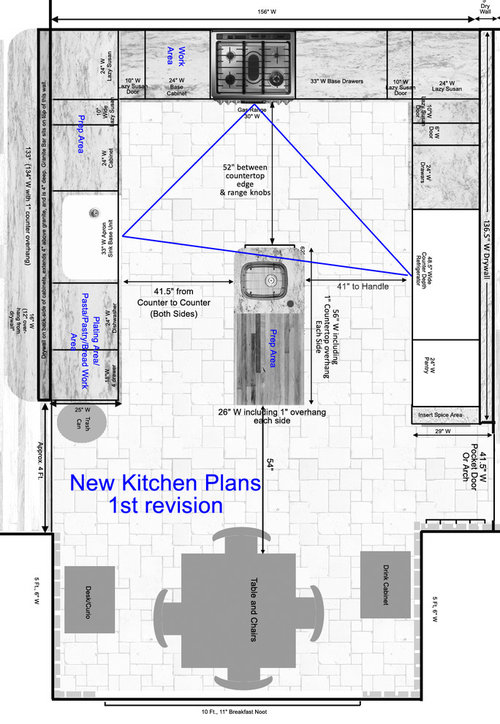


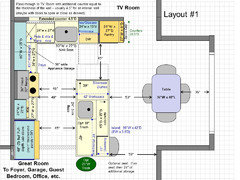
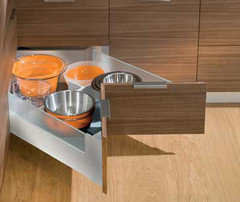

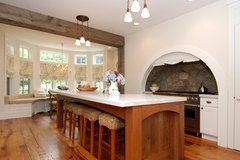
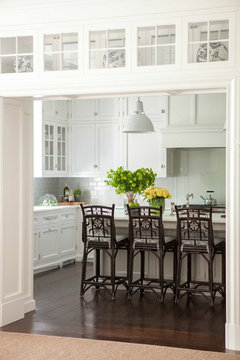
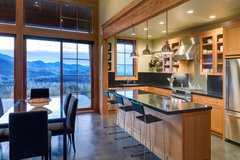

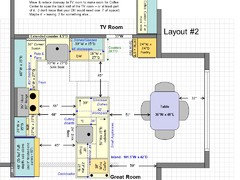
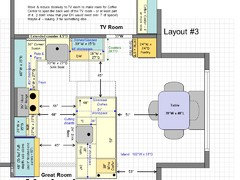
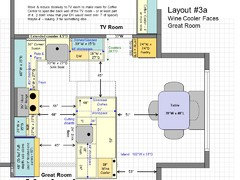
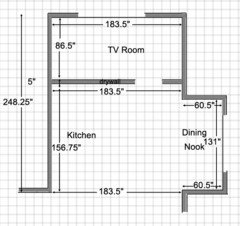
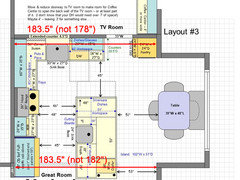
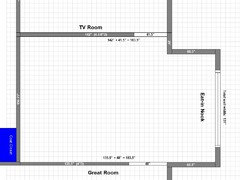


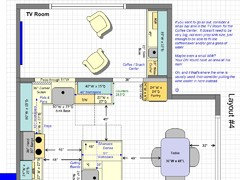


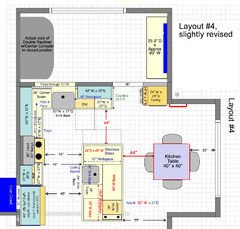
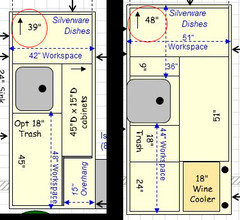





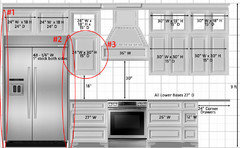
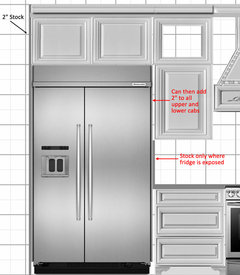
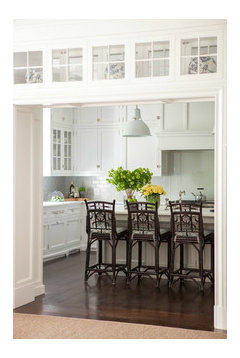




Buehl