OOOPS, 10 Minute Walk Around Continued
Jon 6a SE MA
6 years ago
Featured Answer
Comments (15)
Related Discussions
Kubota BX2350 overheating after 10 minutes!!??
Comments (16)The radiator drain plug is on the bottom of the radiator on the left side. You may have to remove the left body panel to gain access to it. You need to clean the radiator screens frequently, remove the screens and spray the radiator fins from time to time with a garden hose. This is something you have to pay attention to, because Kubota will not warrant damage from overheating the engine due to a clogged radiator. It is hard to imagine how you clogged the radiator fins after 4 hours use on a brand new tractor, it must have been some severely dusty work you were doing there. I have owned mine for 6 years and not had that kind of problem. Sounds like you took care of that part of it. I would not change the coolant unless the dealer tells you to....See More10-minute recipes for the working cook
Comments (33)Ksal again welcome to the Cooking Forum! You life doesn't sound like chaos to me, it sounds like you're very considerate of the kinds of foods you eat and your kid. You sound pretty well organized. I'm no toddler, but due to not being able to find work closer, I have an hour commute and I come home starving so the sooner I can get dinner on the table the better for me. That way I can spend more time eating and savoring. Weekend cooking is my real savior. Soup is a great thing to get a toddler started--with fun crackers. Plus some chopped up veggies and dip. I often munch on baked tortilla chips and black bean salsa dip while prepping dinner. Also toasted nut mix and maybe a piece of cheese or small dish of cottage cheese. Most of my friends with toddlers I see making simplified versions of mom and dad's meal. Toddlers have much smaller tummies so they eat less but more often, and are often sick with a runny nose and don't always have the tolerance for the heavy and spicy foods that grownups do. Sometimes yes, I know my friend's daughter loves salty greek olives and I loved smoked oysters and braunschweiger as a kid! But a fruit cup and cottage cheese or a PB&J on whole grain bread are fine starters too. Nothing wrong with good ol' spaghetti O's. There are more healthful versions of instant kiddie foods out there now, in some of the higher end markets. I sometimes buy little chicken drumsticks and bake them with barbecue sauce on the weekends and them have them for quick protein during the week. Check out the homeade applesauce thread. You could make your own applesauce and can it up in little jars that would make a good starter for your toddler. My brother lived on hot dogs, cottage cheese and applesauce as a kid. And a lot of milk. The only veggie he would eat was green peppers, so mom always had some gp sticks on hand to serve him. To this day he still like plain individualized foods. If I had a toddler like him, I would make stuff up on the weekends and freeze it in those little plastic freezer cups--mashed squash, mashed potatoes, baked sweet potatoes. I think I remember reading that if you add cream cheese to mashed potatoes they freeze well. I buy the lowfat stuff....See MoreOoops, Tractor 1, Satelite Dish 0
Comments (12)Ok, went out today and tested a few things. Since the 301(?) box said NC for input #1, First I traced from the switch port input #1 to the dish. I unplugged cable # 1. Lost local channels on the DVR. Every thing else was un affected. So plugged back in cable # 1. Local channels came back when the cable was plugged back in. Unplugged Cable # 2 from the dish. Didn't seem to affect anything. So I thought AHA. I have found the problem. I got the 30ft cable from my old dish so I could replace cable # 2. First mistake was sending someone else up the ladder to get it. The old dish is still on the roof. I am in a wheelchair. I don't do ladders. I sent my Dad up the ladder to get the cable. He is hard of hearing. I said cut the the tie wrap cable. He heard cut the cable. So he cut the cable. Ok, so I had a shorter cable now and I put an end on it. I'm not sure the end was on there good. And when I plugged the cable in there was still no change. No local channels on 301 box. I removed the cable. I'm not sure the cable was any good at this point. So, to be sure of my cables. I unplugged cable # 1 at both ends, and plugged it in place of cable # 2. and I plugged cable # 2 into cable # 1's place. No change. DVR works fine. No Locals on 301 box. So at this point I'm sure the problem is not with the cables. I put the cables back like they were originally and put the plastic covers back on the dish LNB. Everything is just like it was. So I moved on to the switch. I know nothing of these switches. It has 7 outputs. 4 to reciever boxes, 3 to a second switch if needed. My 301 box was plugged into output # 1. The DVR was output # 2. I unplugged output # 1 and moved it to (unused) output # 3. No change. everything is as it was. Ok, I unplugged the 301 box from output # 3 and plugged it into output # 1 to the (non existant) switch # 2. Lost channels on both recievers at this point. So I unplugged it again and put the 301 line to output # 1 like it was originally. Everything is originally like it was. And I'm no closer to a solution. Is it the switch. Or is it the # 2 output of the LNB. Or is it something else altogether. Pooh Bear **For each test I reset the 301 box by pressing the power button on the box and holding it. This made sure to start with a fresh onscreen guide and channel list each time....See MoreOoops, killed my kid's birds trying to sell house!
Comments (56)Hello, I am Monica Sudds. I would like to respond to this string of messages. Quote: "Monica spoke with Lee Langsly in the medical issues department of SC Johnson Wax, the maker of Glade Air Products. He was quite helpful and showed concern. He also cautioned that there are warning labels about pets on some of their products." This statement is NOT my words. This part of this article is completely incorrect. Do Not use this information above as a quote from me. He never said anything at all about pet warnings on products! Yes he tried to absolve the company of wrongdoing. It was I who requested testing. Lee Langsly, not only, did not say there were proper warnings on the products, he said they would NOT PUT THEM on the products due to extensive costs and having to fight organizations like PETA for animal rights testing. I've always felt that warning should be on the products so that our companion animals, mostly of the avian species, were not put into jeopardy. But, it appeared at that time that the cost of warnings & changing labels was not worth a concern about their consumers pets. I did continue my "crusade" to save our parrots, small animals, elderly parents and infants. He threatened me with a lawsuit. I was ready, but obviously this did not happen. I told him if he could prove his product safe or put a warning label on then I would stop requesting it and warning people. I still have the original article that I wrote on this subject, that first appeared in newspapers, and parrot/bird organization newsletters and magazines around the US and overseas. It almost seems daily, more and more products that are dangerous to our birds, small pets, elderly family and small children are being produced. I say now. Find my original article on the internet. Do NOT believe that I thought at any time that the company was helpful or showed any concern. Do not read bastardized articles of what I originally wrote on this subject....See MoreJon 6a SE MA
6 years agoJon 6a SE MA
6 years agoJon 6a SE MA
6 years agoJon 6a SE MA
6 years agoJon 6a SE MA
6 years agoJon 6a SE MA
6 years ago
Related Stories
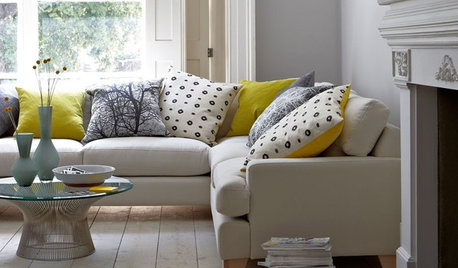
FEEL-GOOD HOME10-Minute Updates to Freshen Up Your Home
When life is hectic and time is limited, these speedy styling tricks can make a big difference
Full Story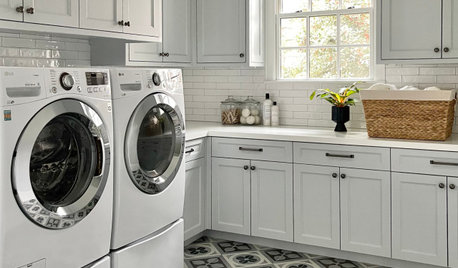
DECLUTTERING10 Decluttering Projects You Can Do in 15 Minutes or Less
Try these ideas to get organized at home one small step at a time
Full Story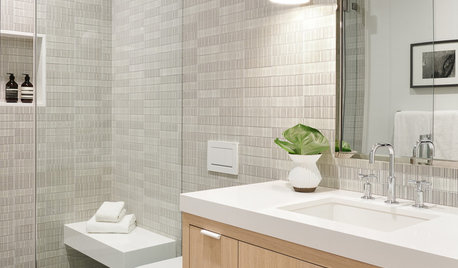
MOST POPULAR10 Stylish Small Bathrooms With Walk-In Showers
Get inspired by this collection of compact bathrooms that make a splash with standout design details
Full Story
BATHROOM DESIGNNew This Week: 10 Bathrooms With Wonderful Walk-In Showers
See the features that make these inspiring spaces about more than just washing and rinsing
Full Story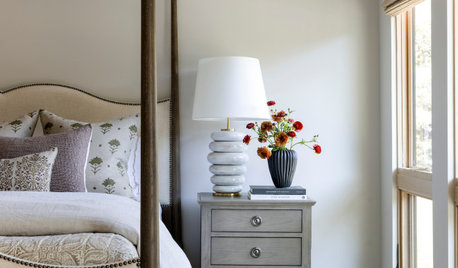
ORGANIZING10 Decluttering Projects You Can Do in 30 Minutes or Less
Don’t stress about the mess — just take one countertop or bookcase at a time
Full Story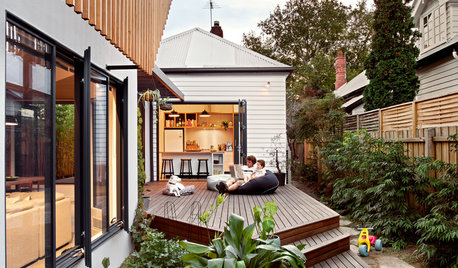
KITCHEN DESIGN10 Walk-Out Kitchens That Get the Indoor-Outdoor Connection Right
Opening the kitchen to the yard can enhance your lifestyle no matter where you live
Full Story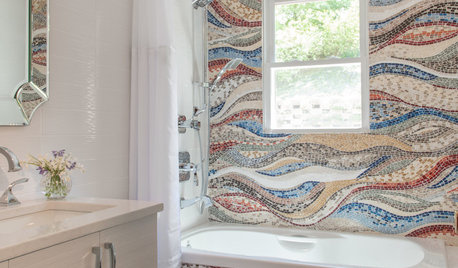
BATHROOM DESIGN10 Small Bathrooms, 10 Different Looks
See how you can personalize a standard-size bathroom with a vanity, toilet and shower-tub combo
Full Story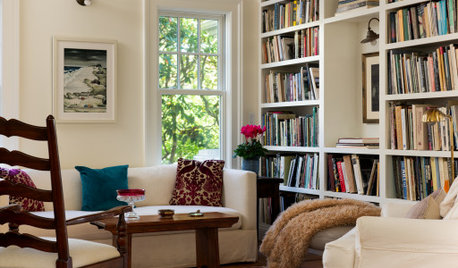
LIFE10 Things to Declutter Before the New Year
Fight off the cookie-induced lethargy, set a timer for 20-minute bursts and get started
Full Story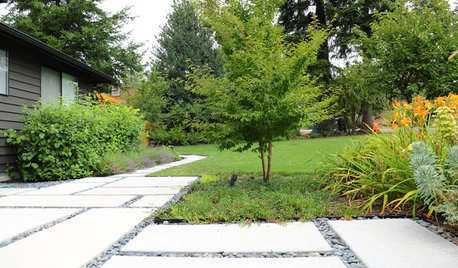
ARBOR DAY10 Trees Landscape Designers Love
In honor of Arbor Day, consider adding a beautiful and beneficial tree species favored by designers around the country
Full Story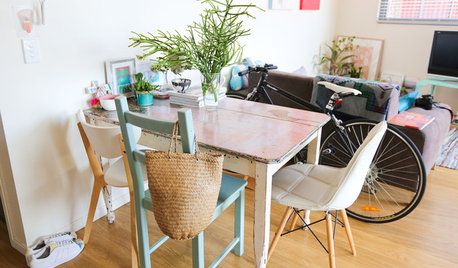
LIFEWorld of Design: Discoveries of 10 First-Time Homeowners
See how people around the globe have shaped their starter houses and made them their own
Full Story



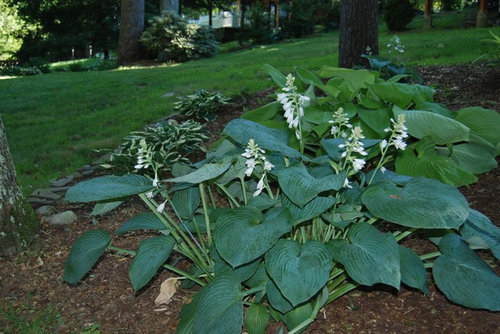




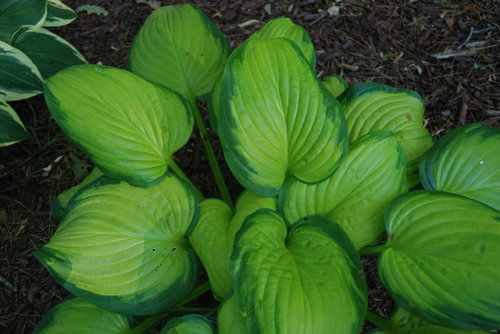
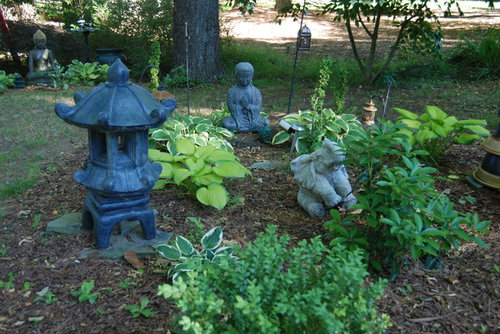
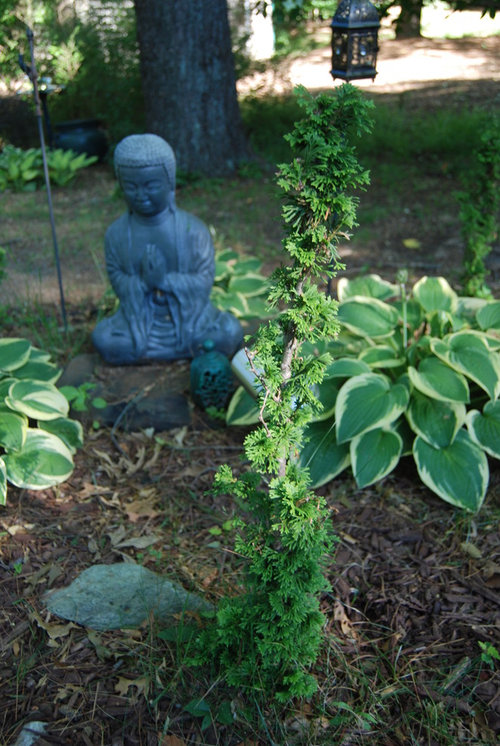

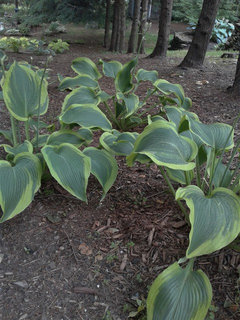


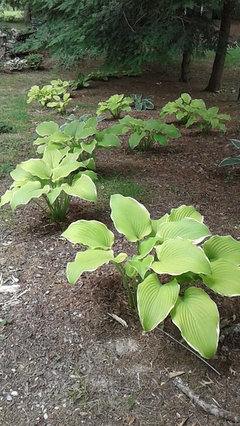


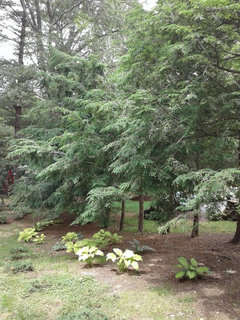


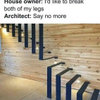

DelawareDonna Zone 7A