Do we have to knock down and rebuild? What's more cost efficient?
Modern Design
6 years ago
Featured Answer
Comments (24)
just_janni
6 years agolast modified: 6 years agoVirgil Carter Fine Art
6 years agoRelated Discussions
Anyone knocked down a house for the lot?
Comments (15)Asbestos should be disposed in landfill. Asbestos is only hazardous if you breath the fibers and poses no hazard whatsoever in a landfill. That makes sense, but I'm not sure how it goes from bulldozer to dumpster to landfill without dust flying all over and becoming airborn. We have an ordinance here such that builders are supposed to use heavy duty water spray during demo to control dust. However I saw one site where they literally used a garden hose. Dust was everywhere (not just his lot, but sidewalks, neighboring yards, and street.) I'm a bit sensitive to this because a close friend is an HVAC guy who developed serious lung issues in his 40's and doctors suspect it's from asbestos exposure. Don't want my kids breathing this stuff because a builder was too lazy to follow the rules....See MoreWall down, should we frame it more or leave all open?
Comments (2)There was a similar discussion on Home Decor Forum so I linked it below. It's a tough decision to make since your style should be considered. Do you favor contemporary/modern, traditional or transitional? For more visuals go to houzz.com. Here's are some results via a search for 'open plan' ..... https://www.houzz.com/photos/home-design-ideas-phbr0-bp~-plan Here is a link that might be useful: Framed openings...See MoreTear down and rebuild exterior stairs -- where do I start?
Comments (11)@LiveWire Thanks. I suspect it was not up to code when it was built. I'm almost sure there was another stairway there at some point in the past, which the previous owner replaced with what's there now. I bought it as a foreclosure, so I don't know exactly what was done when. Would it make sense for me to talk to an architect first? Should I go through a GC? I worry I would spend a bunch of money and then an architect would tell me there's no way to improve it given the amount of space I have. But maybe that's the risk I have to take....See MoreKnocking down walls, do I dare?
Comments (13)Thanks everyone! Sorry I'm just getting back on here to reply. I appreciate all the tips and comments regarding what to look out for. Three contractors have now looked at it and have agreed that it is not load bearing, but it doesn't even touch the ceiling. So it very obviously is not supporting anything but itself. We have torn out all the flooring in the house, so that is not an issue. All the flooring will be added all at once when this remodel is finished. Now, as for sheetrock and corner bead, we do NOT know how to do that but we are willing to learn. I'll be covering the patched areas with shiplap or brickwork (haven't decided yet), so I'm not too concerned about it looking perfect. Again, the walls do NOT touch the ceiling so no worries with having to repair that. We will hire an electrician to move outlets and switches. The house was built in 2005, so we are in the clear regarding lead or asbestos. And open concept may be going away, but I'm not too concerned about that. This is my house and this is what works for my family. We are avid cooks and our evenings tend to revolve around what is going on in the kitchen. As for resale value, I am pretty sure an open concept would still sell better than the outdated 60's style pass through and 90's style partition wall with open plant shelves (i.e. dust collectors). And so, I think we'll give it a go! We are waiting for a few more estimates, but I doubt they'll be any better than what we have already seen. Thanks again for all the advice!...See Moreworthy
6 years agolast modified: 6 years agocpartist
6 years agoworthy
6 years agolast modified: 6 years agolookintomyeyes83
6 years agoSammy
6 years agoVirgil Carter Fine Art
6 years agoModern Design
6 years agolyfia
6 years agoMark Bischak, Architect
6 years agoVirgil Carter Fine Art
6 years agoworthy
6 years agolast modified: 6 years agoModern Design
6 years agocpartist
6 years agopalimpsest
6 years agocpartist
6 years agocpartist
6 years agoUser
6 years agopalimpsest
6 years agolast modified: 6 years agoworthy
6 years agodchall_san_antonio
6 years ago
Related Stories
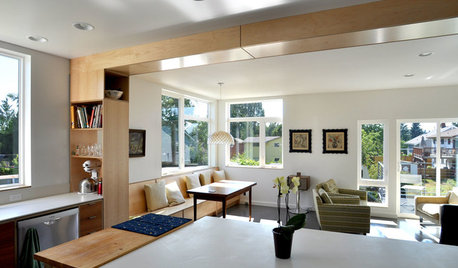
CONTEMPORARY HOMESHouzz Tour: Flexibility and Efficiency for a New Seattle Home
With rental potential and an ecofriendly design, this house is smart in more ways than one
Full Story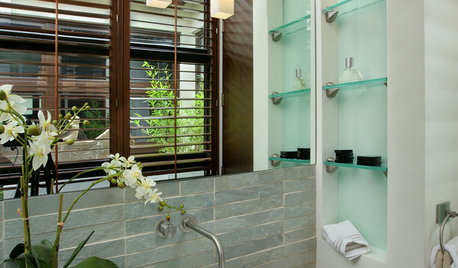
BATHROOM DESIGNGet More From Your Small Bathroom
Tired of banging your elbows and knocking over toiletries? Here's how to coax out space in a smaller bathroom
Full Story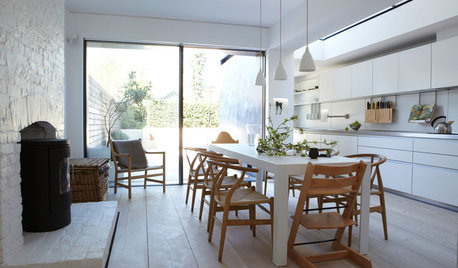
HOUZZ TOURSHouzz Tour: Victorian's Beauty Is More Than Skin Deep
A London home keeps its historic facade but is otherwise rebuilt to be a model of modern energy-efficiency
Full Story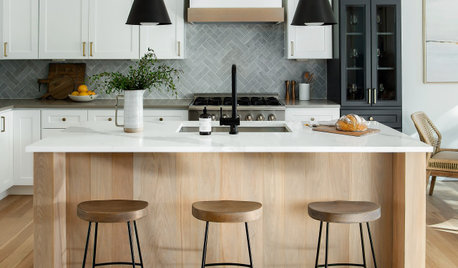
BEFORE AND AFTERS3 Kitchen Makeovers Where Walls Came Down
Before-and-after photos show how these kitchens brightened up and became more functional
Full Story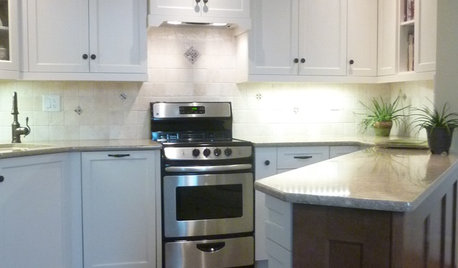
SMALL KITCHENSMore Cabinet and Countertop Space in an 82-Square-Foot Kitchen
Removing an inefficient pass-through and introducing smaller appliances help open up a tight condo kitchen
Full Story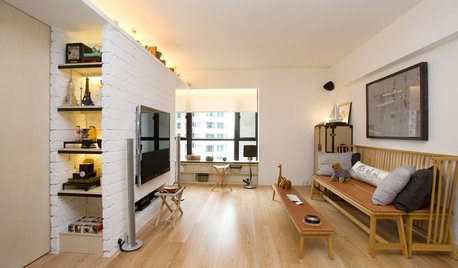
HOUZZ TOURSHouzz Tour: Airplane Efficiency for a Minimalist Hong Kong Flat
Stowaway snack carts, sliding doors, window desks — this tiny modern Chinese apartment is big on small-space design savvy
Full Story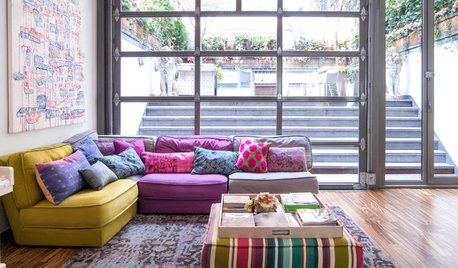
ECLECTIC HOMESMy Houzz: A Basketball Court, a Rooftop Kitchen and More in Manhattan
This 5-story tour de force by the stars of ‘9 by Design’ puts the focus on family, work and fun
Full Story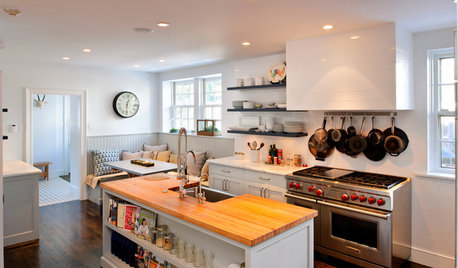
KITCHEN DESIGNKitchen of the Week: Paring Down and Styling Up in a Pennsylvania Tudor
Nixing cabinetry, reducing counter space and limiting items gives a Bryn Mawr kitchen streamlined simplicity
Full Story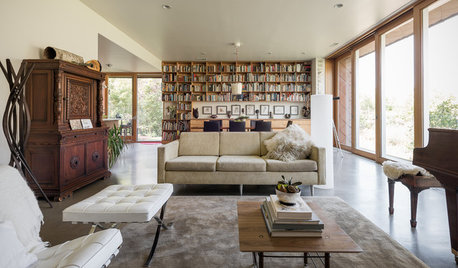
ARCHITECTUREPersonal Spaces: 8 Homes That Upped Their Energy Efficiency
Get ideas for collecting greywater, building with rammed earth and siting houses to take advantage of the sun
Full Story
HOUSEKEEPINGThree More Magic Words to Help the Housekeeping Get Done
As a follow-up to "How about now?" these three words can help you check more chores off your list
Full StorySponsored
Custom Craftsmanship & Construction Solutions in Franklin County



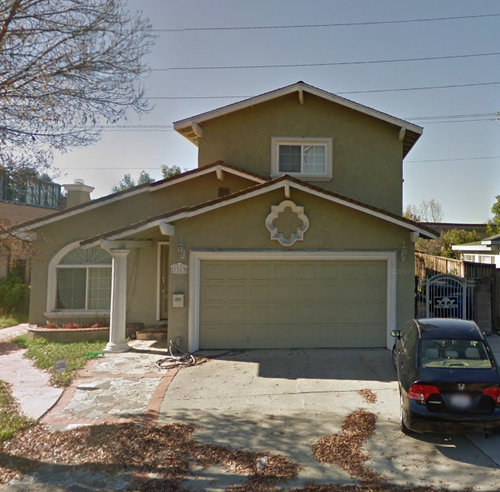
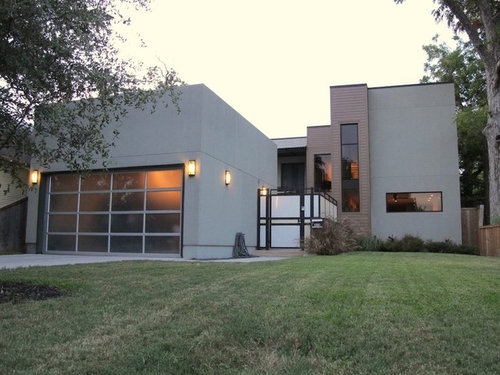
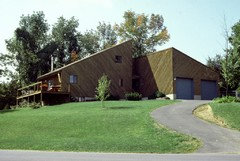
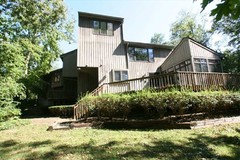

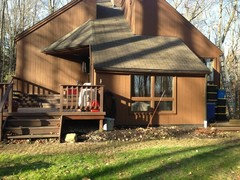




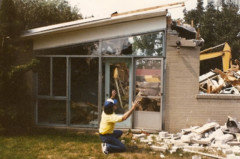


lyfia