I'm interested/curious about mini-splits, but have one big ?
User
6 years ago
Featured Answer
Sort by:Oldest
Comments (31)
mike_home
6 years agoUser
6 years agoRelated Discussions
One more question. I'm curious today.
Comments (11)My dog just died. His name was Jack Hollywood. I'm getting ready to plant these next weekend as soon as I figure out how to make the wire root cages to keep the voles from profiting at my expense and breaking my heart: On Stage Hollywood Lights Marilyn Monroe (for the beautiful blonde cocker mix next door, whom he loved) I have a row of family plants: Butch NR, a gift from Butch Ragland, in honor of a previous dog, Butch Limey Lisa & Lisa Marie (the latter smaller this year than last; I'm worried) Jon's Song got killed by the voles and I'm very upset; it's not commercially available. Golden Tiara and Emerald Tiara for another dog, our Queen Sophie Marie Sweet Home Chicago, because it was our hometown The only dog left out is Heidi Delilah, a German breed; I guess 'Lederhosen' would do but I'd rather have something smaller and closer to her name. I also have jonquils (okay, just daffodils) for my partner. I have roses for my grandmother Rosalie ('Peace' and 'Chicago Peace' - she had regular peace and 'JFK' but 'Chicago Peace' didn't exist in her time) and daylily 'Judith' for my mother. Old House Garden sold me hyacinth bulbs named 'Marie' and 'Madam Sophie', and made 50% good on it when the first crop all died because they were in pots, as they neglected to put a warning in their planting instructions that you can't grow these heirloom hyacinths it pots. Here is a link that might be useful: Old House Gardens - Antique Bulbs 'Marie' & 'Madam Sophie'...See MoreBrainstorming! One Big Shared Bath or 2 Minis?
Comments (18)Thanks to everyone! I appreciate all the ideas! After re-measuring, I realized that the window doesn't sit in half the room, more like 60%, so the whole idea of spliting the room in half doesn't work. So yay! It's the one big room & laundry* idea. ;-) I LOVE our clawfoot tub - it's original to the house (or at least the bathroom). Great soaking tub. Not so great shower, hence the desire for a separate shower. I have room for a 4.5x5ft shower in the closet space. * I have an Asko laundry pair so 240v and stackable. I actually have a condensing dryer, and I'll admit, it has been troublesome and I recomend a vented system to anyone who's thinking about dryers. That's one advantage to moving the laundry to the 2nd floor - I have a totally below grade basement and solid masonry exterior walls (no studs anywhere on the exterior walls) so there's no way to vent a dryer in the basement. Above grade, I can at least chisel out a hole for a vent pipe in the 14in thick wall. Thanks again! It was worth thinking about. Always ;-) Hunzi...See MoreMini Split Slim Duct- supply in one BR, return in another?
Comments (3)Klem, I assume that the OP is thinking about ducted models. OP, you could use jump ducts in the walls to move air from room to room. I think, however, that is not necessary. It might be possible to install the minimally ducted units with supplies and returns for both rooms above the closet indicated. (I don't know how big those units are.) If there is not enough space to do it that way, you can box out a space under the current ceiling next to the wall for the supply or return. I'd likely run them out the exterior walls. Be creative and make them look like they belong. Is the basement finished? If not, maybe the main units could go there. Keep in mind that there is filter access to be considered....See MoreI'm curious. What do you do to protect you and yours?
Comments (66)I've been the victim of three crimes - all preventable. 1.) Being assaulted by a man while walking with a friend down a dark street to an unlit parking lot after Fiesta in San Antonio around 2am. I was 19 and clueless. We were more mentally harmed than physically. 2.) My brand new '98 Thunderbird was broken into while parked on the street in front of my house. It was locked but I should have parked in the driveway and not under the shadow of a large tree to the side of the house. 3.) My sister and I were at a salon in a mall and I was getting my hair cut while she was waiting. A guy with a backpack sat next to her and secretly fished her wallet out of her purse. I had just paid her a few hundred dollars because she was going to stay with me for the summer, babysitting my son. Of course her purse was on the floor, totally laid open with her wallet in plain site. The things I do to keep myself safe: -keep all doors locked all the time - security system - keep lights on in the house (even at night) and have motion sensor flood lights on the exterior - big dog who is encouraged to bark - TV stays on when not at home - reporting suspicious activity - being aware of my surroundings and not putting myself in precarious situations...See MoreAustin Air Companie
6 years agolast modified: 6 years agoUser
6 years agolast modified: 6 years agommmm12COzone5
6 years agoAustin Air Companie
6 years agomike_home
6 years agoAustin Air Companie
6 years agoenergy_rater_la
6 years agoionized_gw
6 years agoAustin Air Companie
6 years agomike_home
6 years agoBruce in Northern Virginia
6 years agoFaith Heating & Cooling Chicago
6 years agoionized_gw
6 years agoUser
6 years agolast modified: 6 years agomike_home
6 years agoAustin Air Companie
6 years agoAustin Air Companie
6 years agoionized_gw
6 years agoAustin Air Companie
6 years agoionized_gw
6 years agoAustin Air Companie
6 years agolast modified: 6 years agoionized_gw
6 years agomike_home
6 years agoionized_gw
6 years agoAustin Air Companie
6 years agolast modified: 6 years agomike_home
6 years agoionized_gw
6 years agoAustin Air Companie
6 years agolast modified: 6 years ago
Related Stories

LIFEYou Said It: ‘Just Because I’m Tiny Doesn’t Mean I Don’t Go Big’
Changing things up with space, color and paint dominated the design conversations this week
Full Story
LIFEWhat I Learned About Moving a Loved One to a Retirement Home
Setting up an elderly family member’s apartment in an assisted-care facility is a labor of love for this Houzz writer
Full Story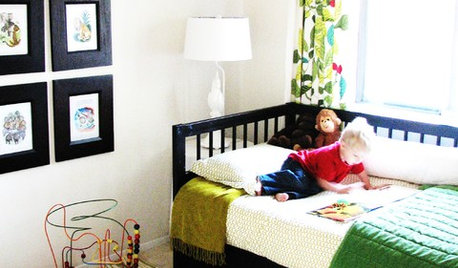

FUN HOUZZEverything I Need to Know About Decorating I Learned from Downton Abbey
Mind your manors with these 10 decorating tips from the PBS series, returning on January 5
Full Story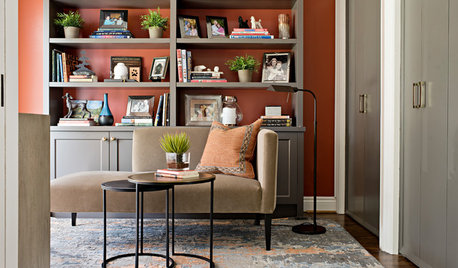
LIFE10 Things Around My Home That I’m Thankful For
A designer shares the comforts big and small that she is grateful for
Full Story
LIFEYou Said It: ‘I’m Never Leaving’ and More Houzz Quotables
Design advice, inspiration and observations that struck a chord this week
Full Story
WINTER GARDENING6 Reasons I’m Not Looking Forward to Spring
Not kicking up your heels anticipating rushes of spring color and garden catalogs? You’re not alone
Full Story
CHRISTMASNot Up for a Big, Decorated Tree? Try One of These Ideas
If you’re not home much at the holidays or are a minimalist at heart, these 4 simple tree ideas may work for you
Full Story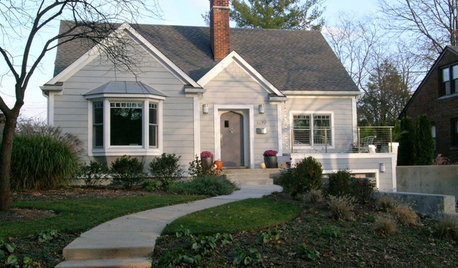
REMODELING GUIDESOne Big Happy Expansion for Michigan Grandparents
No more crowding around the Christmas tree. Friends and extended family now have all the elbow room they need, thanks to a smart addition
Full Story


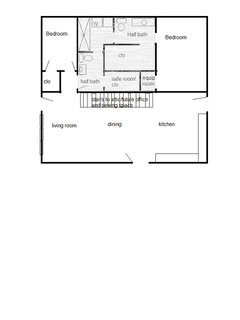

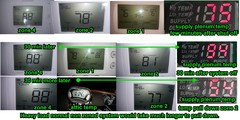



energy_rater_la