Master Suite Hallway
B Carey
6 years ago
Featured Answer
Sort by:Oldest
Comments (28)
Anglophilia
6 years agopalimpsest
6 years agolast modified: 6 years agoRelated Discussions
Almost final plans. Comments Welcome
Comments (35)Cpartist- This is just a quick idea....I know you said you wanted a slider in the kitchen, but I really wanted to play around with the banquette idea! Disregard, if you don't like.... The buffet is behind the sofa, being used as both buffet and sofa table. The big front window has a window seat with shelves/cabinets on both sides. They could be low or high...maybe with a few plants on top! The back patio is wonderful. Any chance of extending the covered portion out towards the pool just a few feet? I know you have those roofing/square footage constraints, but it might be nice to have a little more shade. It's a great plan! I know you're going to love it :) Oh, that's supposed to be columns with vines (blooming) and maybe small plant area around it. Just enough for a little color!...See MoreTrying to rework my master suite hallway
Comments (81)This thread has devolved into analysis paralysis. You have a wonderful plan and C is the obvious choice. Is it perfect? No, but no plan is. Does it meet your needs. Yes, and then some. I think the venting over the grill is no big deal. Yes, you might need to maintain the vent, keeping lint down to a minimum, but that's not a bad thing. Also, make sure the hallway is wide enough to pull out the washer/dryer for maintenance. You should have enough room to pull one of the machines out completely and room for a person to get to the back. That probably means you need a 4ft wide hallway. Also, make sure your hoses are long enough! We have front loaders with a countertop and had too short hoses. It was a major pain getting behind the machines. Ours pull out very easily. Oh, one more thing. We have emergency shut off valves for the water and the gas in an upper cabinet above the machines. We've never had to use them but you never know....See MoreArtwork placement thoughts
Comments (62)Everdebz, to answer your questions... I don't know how big my dining table is (I haven't seen it in 1.5 years). It seats 6 comfortably or 8 if you crowd the ends. I prefer to keep it to 6. Yes, I am still looking for large scale, abstract, minimalistic art in any colors except red and yellow. I especially like black (if there was a darker color it would be my favorite), grey, dark to medium purple, and dark or rust orange. I'm not a huge fan of whimsical or fantasy. I wouldn't do 3 paintings to make 1 or have something that yells modern cliche to me. I would say I have a thousand dollar taste on a five hundred dollar budget, every time I see some thing I love, I wish it were about half the price. I do understand artists and art dealers need to make a buck but I think my expectations thus far exceed my pocketbook's depth. :)...See Moremaster suite hallway color different from master bedroom
Comments (3)I can't tell from that picture exactly what the situation is. So in general I would say ... this small hallway either needs to be the color of the rest of the house or the color of the master bedroom. If you're trying to make this small hallway look like a more grand entrance into the master bedroom, or in some way part of the master bedroom to make it feel more spacious, then I would paint it the same color as the master bedroom. But if the hall way is more part of the rest of the house and can be seen from other areas of the house, then I would paint it the same color as the rest of the house and let only the actual master bedroom be in a special color. In other words, decide what part of the house this small hallway should be a part of, and then that would be the color it should be painted....See Morecpartist
6 years agoB Carey
6 years agoB Carey
6 years agobpath
6 years agololauren
6 years agocpartist
6 years agoB Carey
6 years agoOaktown
6 years agoB Carey
6 years agolakeerieamber
6 years agoB Carey
6 years agolakeerieamber
6 years agonini804
6 years agomojomom
6 years agolast modified: 6 years agoPinebaron
6 years agohousequester
6 years agoB Carey
6 years agoUser
6 years agolast modified: 6 years agoB Carey
6 years agololauren
6 years agocpartist
6 years agoILoveRed
6 years agoUser
6 years agocpartist
6 years agojnclark11
2 years ago
Related Stories

BEFORE AND AFTERSA Makeover Turns Wasted Space Into a Dream Master Bath
This master suite's layout was a head scratcher until an architect redid the plan with a bathtub, hallway and closet
Full Story
BEDROOMSBefore and After: French Country Master Suite Renovation
Sheila Rich helps couple reconfigure dark, dated rooms to welcome elegance, efficiency and relaxation
Full Story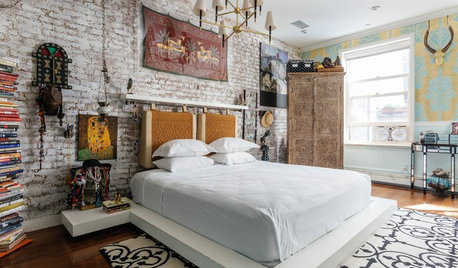
BEDROOMSRoom of the Day: Mom’s Master Suite Takes On a New Global Style
A mother of 2 remakes her Manhattan bedroom and bath with inspiration and items from Morocco, Turkey, India and Afghanistan
Full Story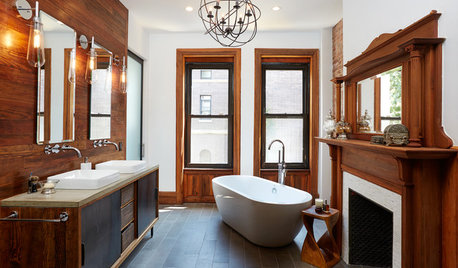
BATHROOM DESIGNRoom of the Day: Character and Comfort in a Brownstone’s Master Suite
A Brooklyn, New York, designer retools her and her husband’s sanctuary while retaining its vintage charm
Full Story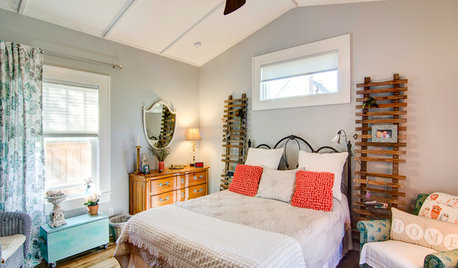
BEDROOMSRoom of the Day: From Laundry Room to Shabby Chic-Style Master Suite
A Florida bungalow addition mixes modern amenities with pieces of the past, thanks to a homeowner’s love for using old things in new ways
Full Story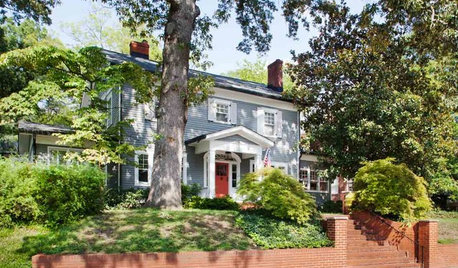
HOUZZ TOURSHouzz Tour: Whole-House Remodeling Suits a Historic Colonial
Extensive renovations, including additions, update a 1918 Georgia home for modern life while respecting its history
Full Story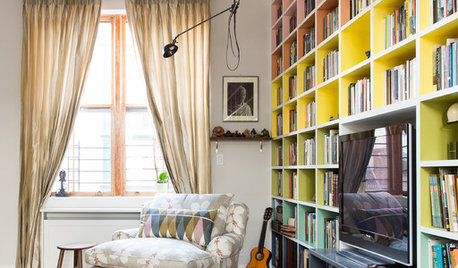
APARTMENTSHouzz Tour: Reorganized Tribeca Penthouse Suits a Family Well
An architect redesigns her New York City apartment to create a warm and functional home for her family of 4
Full Story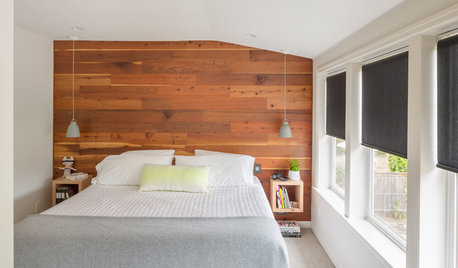
BEDROOMSRoom of the Day: An Upstairs Suite Makes Room for Family
Efficient space planning, increased storage and light finishes transform an underutilized second floor
Full Story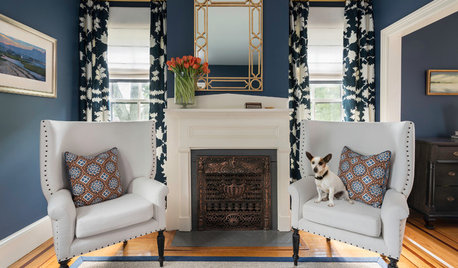
COLOR9 Dark Wall Colors to Suit Your Mood
Tired of light and airy? Try dark and moody for a change; you may be surprised by the moods these colors inspire
Full Story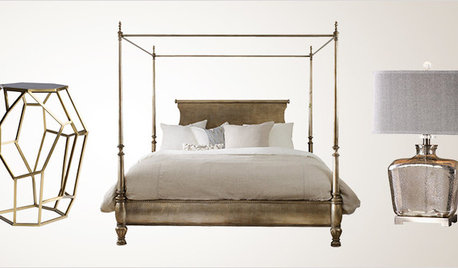
SHOP HOUZZShop Houzz: Create a Chic Master Suite
Elegant furnishings and decor for a master suite sanctuary
Full Story0



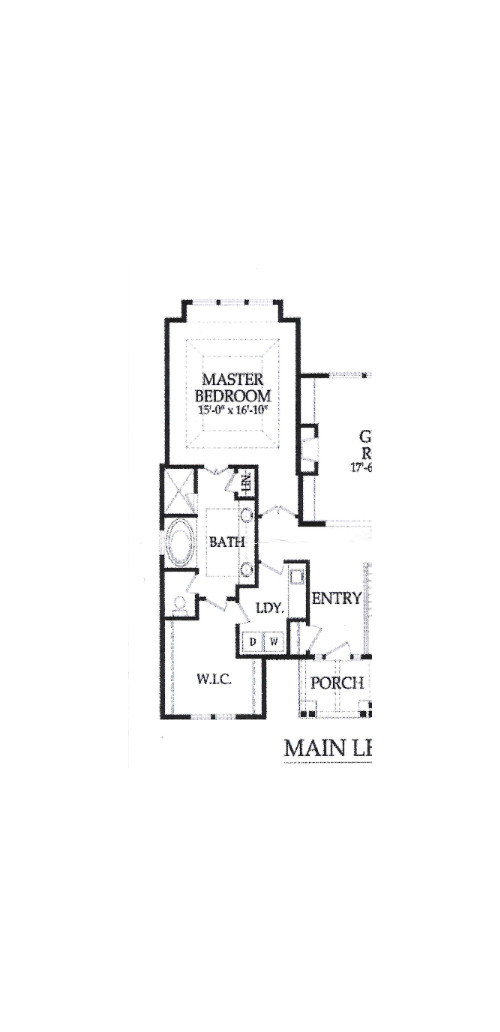
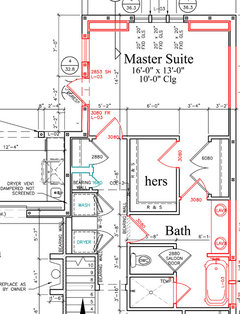
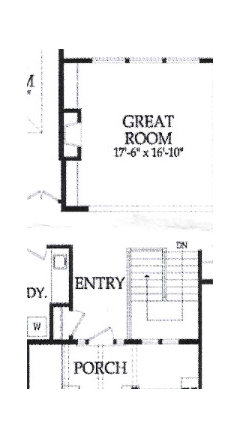
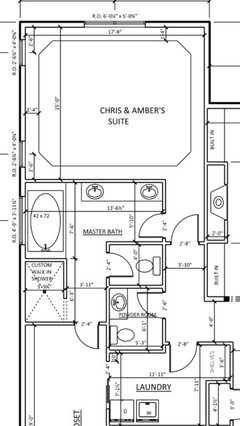
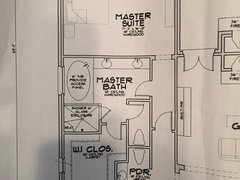
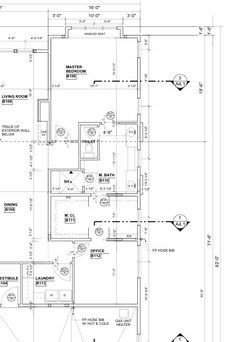






housequester