Master Bathroom, His/Hers, 2 Toilets, Etc
B Carey
6 years ago
Featured Answer
Sort by:Oldest
Comments (39)
bpath
6 years agoRelated Discussions
2 'Roman - Aegean' bathroom choices-counters, etc
Comments (2)Hi DancerDeb! I really like where you are headed with your bathroom remodel! Your choices are unique, and interesting...a little different than what we tend to see on the forums. the red cupboard isn't quite resonating with me as the right choice. the Home Decorating forum would be a good place to post this question, you will get many good, and opinionated responses!...See MoreHis 'n' hers bathrooms?
Comments (10)I wish we had the space! I'd love to have the shower in one room and the tub in another. You could have so much fun decorating, too! Woodsy and dark/paneled look for the him and light, airy Victorian for me...with a claw foot tub :) It's interesting that there's so much focus on game rooms, bonus rooms, kids' play space, kitchens, etc. but not really a girlie area and a masculine area So much fun to have a little personal space in so many of these gender-neutral houses!...See MoreHis and Hers master bath areas?
Comments (2)Funny about separate baths for keeping your mess from your husband...not how it usually goes, all my married friends complain about shaving stubbles, toilet cleaning woes, etc. and would love to have a separate bath so he'd be forced to keep his own clean with no detriment to her. Even though it would be unusual, I think lots of people would find 2 smaller baths appealing....See Moremaster bath size and his/her questions for mcm house
Comments (4)Many people cross post because the Kitchen Forum gets more traffic, and the essential planning concepts are very similar. We are very visual, so an actual scaled drawing with measurements (on graph paper or something) is really preferable to a schematic. My initial thought is that you will not be able to get full his/her in this amount of space and have it feel like a master bath. You may be able to do two toilet compartments and share the rest of the space. I am putting two full baths in 13+ x 6'9" so I know it can be done, but one of them is tiny and requires a wall hung toilet. (I had squeezed it down to 12 but figured out that moving things a bit over a foot to gain a foot in the bedroom was not worth it.) But this is an urban house and half the size of yours and I only started with 1.5 baths and will end up with 3, so I have a different program....See Morejust_janni
6 years agorockybird
6 years agoS.
6 years agocpartist
6 years agoS.
6 years agojust_janni
6 years agoS.
6 years agopalimpsest
6 years agoaprilneverends
6 years agoB Carey
6 years agoaprilneverends
6 years agoB Carey
6 years agoB Carey
6 years agocpartist
6 years agomrspete
6 years agocpartist
6 years agoaprilneverends
6 years agoB Carey
6 years agobpath
6 years agolast modified: 6 years agoB Carey
6 years agobpath
6 years agoB Carey
6 years agoS.
6 years agopalimpsest
6 years agoB Carey
6 years agomrspete
6 years agoS.
6 years agonirvanaav
6 years agolast modified: 6 years agocpartist
6 years agojbax
6 years agomrspete
6 years agolast modified: 6 years agoOne Devoted Dame
6 years agobpath
6 years agojust_janni
6 years agopalimpsest
6 years agolast modified: 6 years agobpath
6 years agoOne Devoted Dame
6 years agolast modified: 6 years ago
Related Stories
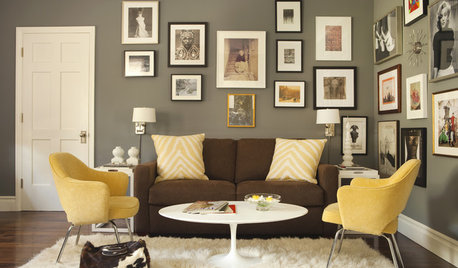
HOUZZ TOURSHouzz Tour: Balancing His and Hers Style
Traditional and modern tastes blend in Beverly Hills home
Full Story
BATHROOM DESIGNA Designer Shares Her Master-Bathroom Wish List
She's planning her own renovation and daydreaming about what to include. What amenities are must-haves in your remodel or new build?
Full Story
BATHROOM VANITIESShould You Have One Sink or Two in Your Primary Bathroom?
An architect discusses the pros and cons of double vs. solo sinks and offers advice for both
Full Story
REMODELING GUIDESOne Guy Found a $175,000 Comic in His Wall. What Has Your Home Hidden?
Have you found a treasure, large or small, when remodeling your house? We want to see it!
Full Story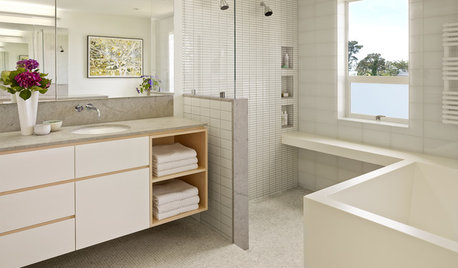
BATHROOM DESIGNRoom of the Day: Geometry Rules in a Modern Master Bathroom
Careful planning pays off in this clean-lined bathroom with his-and-her vanities, a semiopen shower and a soaking tub
Full Story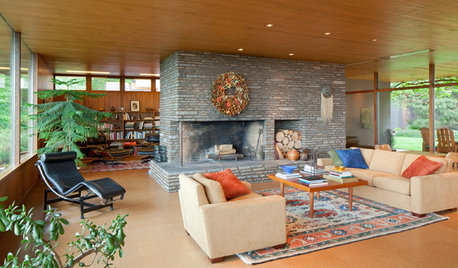
MODERN HOMESHouzz TV: A Son Builds on His Father’s Architectural Legacy
Architect Anthony Belluschi updates and expands a home that Northwest modernism pioneer Pietro Belluschi designed nearly 60 years ago
Full Story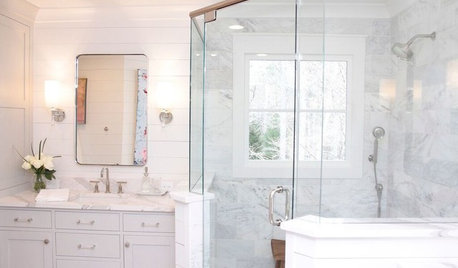
ROOM OF THE DAYRoom of the Day: Ditching the Tub for a Spacious Shower
A Georgia designer transforms her master bathroom to create a more efficient and stylish space for 2
Full Story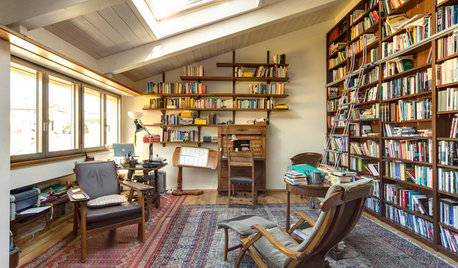
FEEL-GOOD HOMEHer Home Is Her Therapist
When she remembers to change her perspective and have a little fun, her home helps her through winter’s low points
Full Story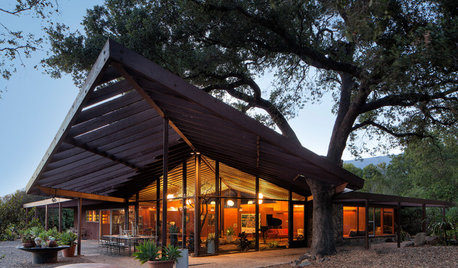
FEATURESHouzz Tour: A Daughter Restores Her Stunning Childhood Home
Her midcentury modern home in Ojai, California, was created in 1959 by a Case Study House designer
Full Story
BATHROOM DESIGNBath Remodeling: So, Where to Put the Toilet?
There's a lot to consider: paneling, baseboards, shower door. Before you install the toilet, get situated with these tips
Full Story


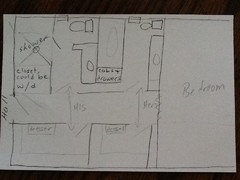


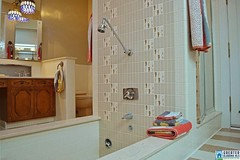




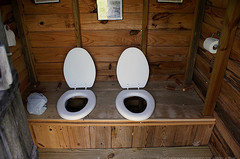




bpath