What Architectural Style is This Home?
anomoley
6 years ago
Featured Answer
Comments (32)
marymd7
6 years agoRelated Discussions
what architectural style is this house?
Comments (4)Could be any of the above my question is always why does it matter if you love it. I would remove the too small shutters but it is a cute house....See MoreWhat architectural style is this home?
Comments (2)Just google ‘Dutch colonial House‘ and you will see variations of yours. Bob Vila talks about the style....See MoreWhat architectural style does my home resemble the most?
Comments (8)I would describe it as a farmhouse or as a worker's cottage. My area has a significant number of bungalows which usually have a hip roof and a dormer over the front porch, not a gable end. The use of the description Cape Cod style here refers to a house with a center entry and the door opening on the long side. I am not an expert, just giving the descriptions typically used in my area for those styles. I hope your cute house is just as charming on the inside!...See MoreUpdating exterior: What Architectural Style is this House
Comments (11)I can see what you are saying about the columns. They don't seem to fit. The ones around back look to be square and darker and fit better with the house. The front also has a white railing. I'd think the same all away around would be better. But first, before doing anything like that or changing colors, etc., the tree has to be addressed. It is way too large for where it's been planted. Very unfortunate that it wasn't planted in the lawn area in front of the house. For its size, it's much too close to the house, with branches hanging over the roof and who knows what the roots are doing to the foundation. I suppose it could be trimmed, but the result would be less than ideal and an ongoing task since it's not a dwarf variety. Take the tree out and plant a new one in the lawn area in front. You could even spend more money and get a larger one....See Moreingrid_vc so. CA zone 9
6 years agoFori
6 years agoIdaClaire
6 years agolast modified: 6 years agoBunny
6 years agoBunny
6 years agoIdaClaire
6 years agosuero
6 years agoUser
6 years agoAnglophilia
6 years agopalimpsest
6 years agolast modified: 6 years agoarcy_gw
6 years agoloonlakelaborcamp
6 years agoC Marlin
6 years ago3katz4me
6 years agopalimpsest
6 years agolast modified: 6 years agoUser
6 years agoFori
6 years agolast modified: 6 years agoaprilneverends
6 years agopalimpsest
6 years agograywings123
6 years agosas95
6 years agoUser
6 years agoFori
6 years agosuero
6 years agopalimpsest
6 years agoaprilneverends
6 years ago
Related Stories
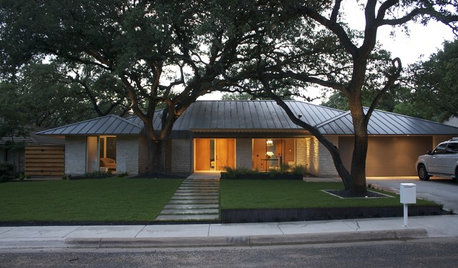
ARCHITECTURERoots of Style: Ranch Architecture Roams Across the U.S.
Great remodeling potential and generously spaced sites make ranch homes ever popular. Is one of the many variations right for you?
Full Story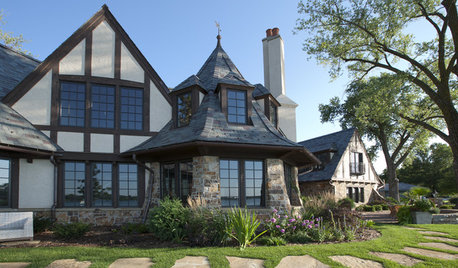
ARCHITECTUREAmerican Architecture: The Elements of Tudor Style
Storybook details and countryside charm make this architecture style appealing even if your home is far from the forest
Full Story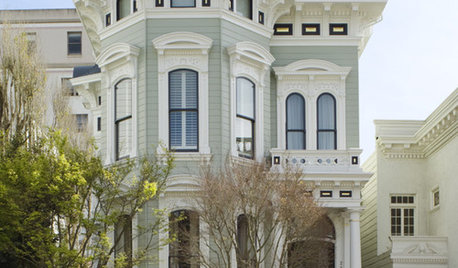
REMODELING GUIDESGlobal Architecture Style: Victorian
Victorian homes grace almost every city in the world, but do you know their history? Here's the scoop on this grand style
Full Story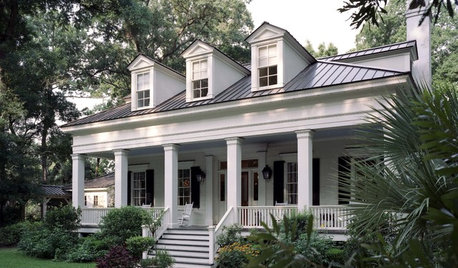
TRADITIONAL ARCHITECTURERoots of Style: Classical Details Flourish in 21st-Century Architecture
Columns, friezes, cornices ... if your home has features like these, it may have been influenced by ancient designs
Full Story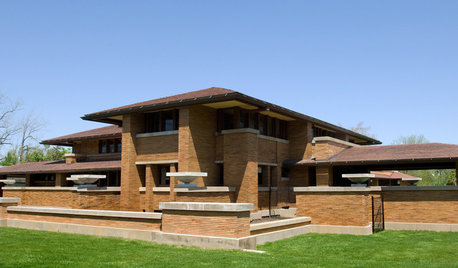
ARCHITECTURERoots of Style: Prairie Architecture Ushers In Modern Design
Twentieth-century Midwestern architects gave us broad-shouldered homes inspired by the landscape and modern times
Full Story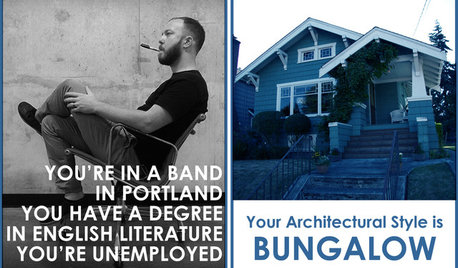
COFFEE WITH AN ARCHITECTFind Your Architectural Style
Good funny bones are crucial to great architecture. Bring yours along on a tongue-in-cheek tour through 8 home styles
Full Story
TRADITIONAL ARCHITECTURERoots of Style: Italianate Architecture Romances the U.S.
With its towers, cornice details and more, Italianate homes have been enchanting Americans since the 19th-century romantic era
Full Story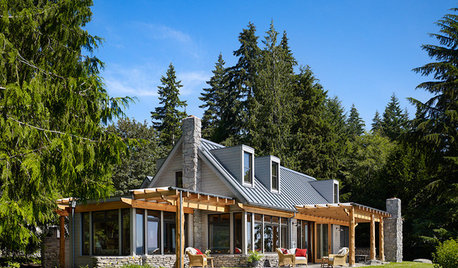
REMODELING GUIDESCurb Appeal: 10 Updated Architectural Styles
See how designers have customized classic home designs
Full Story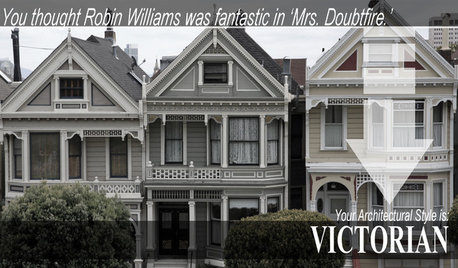
COFFEE WITH AN ARCHITECTFind Your Architectural Style, Part 2
If none of the home styles in Part 1 spoke to you, one of these is sure to float your boat
Full Story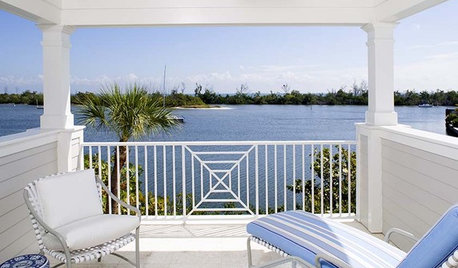
ARCHITECTUREArchitectural Elements of a Perfect Coastal Florida Home
Embrace the outdoors while protecting your home from storms with these design ideas from a Floridian architect
Full Story


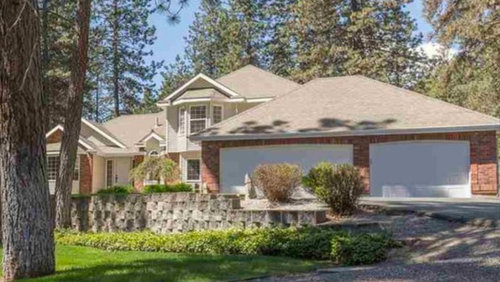




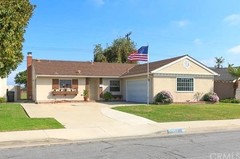

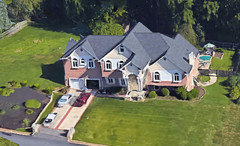

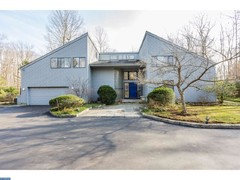


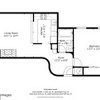



IdaClaire