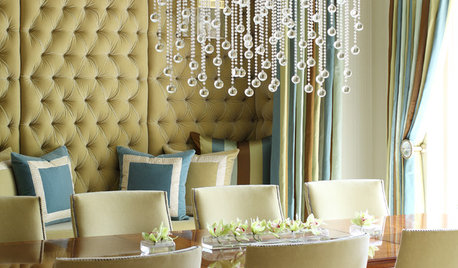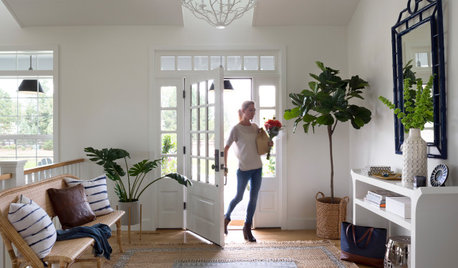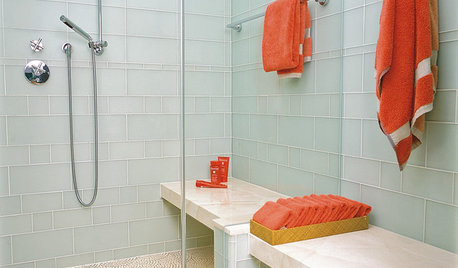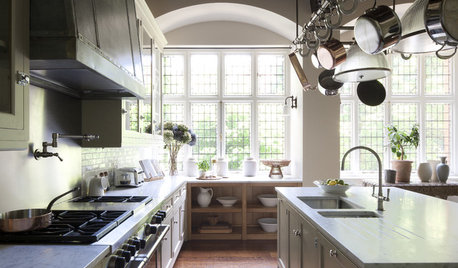Seeking Floor Plan Critique
himeko
6 years ago
Featured Answer
Sort by:Oldest
Comments (11)
cpartist
6 years agojust_janni
6 years agoRelated Discussions
Cabin/Home Floor Plan Critique
Comments (27)"I fail to understand why an architect would frown on having a client come to them with ideas." While I don't encourage clients to come to me with a floor plan, it happens all the time, whether a canned internet plan, something drawn out on graph paper or a SketchUp model. And if they already have that I don't say "Don't show me that!", I take a look at it but probably unknown to the person is I'm looking at it differently than the way they are probably looking at it. I'm looking at it as more of a general diagram of adjacencies and desired relationships as opposed to, as you wrote "The dining room looks small, and we will confirm layout of kitchen to make sure all appliances fit." . Really a sort of bubble diagram if you know what those are. That way I'm leaving open in my mind the potential for possibilities that the owner hasn't considered. And typically we end up with something different than the floor plan they brought in my door. But back to your quote above.....coming in with an exact floor plan is a little bit of a slippery slope because the owner may be overly committed to it "But we've spent MONTHS on this!", etc. which is ok but then they don't need me and I'll refer them to a permit drafter because any good architect's job is to look at alternatives. A good architect, when given the chance, will provide a design that can give a client everything they want, but often in ways completely unexpected. But for that to happen it takes a critical element necessary on the part of the client in every successful project and that element is trust and some of the things you wrote above maybe indicates a closed mind to different possibilities and alternatives but I'm only speculating. Often during our initial meeting, the client will reveal their ability or inability to trust others. If I feel the element of trust is not there they will likely be referred to a permit drafter. A creative person should explore other approaches with you in the spirit of "That's great but have you thought of this.......". But for that to be carried forward successfully it takes a trusting client to not only allow the architect to expand on alternative ideas but to objectively look at other approaches in a collaborative effort with the architect. And that's an intangible that all successful projects are born out of. Just be ready to expect any preconceived ideas to be questioned if you do in fact go with a creative partner. They may turn out to be perfectly valid but at least they've been evaluated against alternates as any good architect should do. Finally, regarding preconceived ideas, I've quoted on this board before these two quotes by two creative people..... Henry Ford observed "If I had asked people what they wanted they would have told me "A faster horse". And Steve Jobs mused “A lot of times, people don't know what they want until you show it to them. Everyone wanted an iPhone when they first appeared, but no one could have described what they wanted before seeing one". So put trust in your architect to carry you through the process in the spirit of Mr. Ford and Mr. Jobs and you'll have a home that is the very best. And speaking of the best, here's wishing you the best of luck with your project. Exciting times!...See MoreFirst draft floor plan critique?
Comments (62)Just a little backstory, my dream since I was a kid has been to design and build a house. My dad was in real estate so I’ve always been fascinated by houses. I asked an architect and he flat out told me to just bring my design to a builder because it would be a waste of his time to design it if I’m the one who wants to do the designing. I just want someone to make sense of my design, if possible. To fill the gaps and tell me if something isn’t practical. Which is why I’m asking you guys first, I guess 🤣 I’ve gotten a lot of great ideas, and they’re all much appreciated! Not just taking them with a grain of salt, I really am taking them into consideration 😁 If you work with a good architect, you will be part of the design process. It is not a case of the architect saying do as I say. But a good architect will also tell you NO when you need to hear it and will suggest some better ways to create what you want and need. The big problem is there is so much more to creating a liveable house than moving boxes around on graph paper. Even if you have a design background, it's a case of Not knowing what you don't know. And even after you get a plan from an architect, there are still close to 1000 decisions that need to be made to make the house a home. Everything from what type of moldings, floors, lighting, doors, windows, to what kinds of hinges to use....See Morehi I’m new can you critique my floor plan please ?
Comments (25)Same way. You can keep the (pocket) door in the new living room. There is an exterior door, perfect, if you need repairs, the access is from the outside. Good time to suggest to consider pocket doors and rooms where you need no doors. No need for a door in the family room. Downstairs bath: keep it, as you never know when you or a future buyer may need to turn family room into a bedroom. (will add value to the resale). Rethink the design, you could do much more with the space. (for instance replace the double hung with an operable transom). You get more wall space and won't have to worry about privacy. Where is the washer/dryer? See if you can fit it in....perfect for first floor living....See Morecritique this floor plan
Comments (34)Congrats on your new home. Sounds like you're in a beautiful spot. Here are some thoughts: - the entry will be pretty (nice and open) but maybe not that functional. The coat closet is pretty far out of the way. Where will guests put their coats/shoes/bags when they come in? - the dining table spot seems too far from the kitchen. Possibly inconvenient. - I'd get annoyed having to walk through a hallway to get to the pantry - the laundry room is super far away from the master. Consider adding a second set washer/dryer in the master suite - I would not like that location for a powder bathroom. I like it nearby the main living area as well as the front door (so you can use it when you come in or leave the house). Right now it's pretty far out of the way. - I personally would switch the position of the master closets and master bathroom. I like to have access to my closet throughout the day (to grab a jacket, change shoes, whatever). I'd do a walkway connecting the master bedroom to master bathroom, and then put the closets on either side of the walkway. This also would give you more window opportunities in the bathroom. - Maybe think about where you plan to put your TV. I think over the fireplace can get too high. You could put your fireplace on the window wall at the back of the house and put your TV where the fireplace currently is. Or else get one of those narrow electric fireplaces that could fit beneath a TV. There are also lots of positive things. I love the big porches. Great light in the kitchen and family room. Nice big kitchen island!...See Morecpartist
6 years agolast modified: 6 years agoNajeebah
6 years agodoc5md
6 years agoMark Bischak, Architect
6 years agoMark Bischak, Architect
6 years agoMark Bischak, Architect
6 years agoBT
6 years agoMark Bischak, Architect
6 years agolast modified: 6 years ago
Related Stories

KITCHEN OF THE WEEKKitchen of the Week: Seeking Balance in Virginia
Poor flow and layout issues plagued this kitchen for a family, until an award-winning design came to the rescue
Full Story
UPHOLSTERYSeeking a Quiet, Relaxed Spot? Try Upholstering Your Walls
Upholstery can envelop an entire room, a framed panel or a single wall. See some design options and learn what to expect
Full Story
KITCHEN DESIGNRemodeling Your Kitchen in Stages: Planning and Design
When doing a remodel in phases, being overprepared is key
Full Story
HOUSEKEEPING7-Day Plan: Get a Spotless, Beautifully Organized Entry Hall
Take your entry from scuffed up to spiffed up — restoring total cleanliness and order in just a week
Full Story
REMODELING GUIDESCreate a Master Plan for a Cohesive Home
Ensure that individual projects work together for a home that looks intentional and beautiful. Here's how
Full Story
REMODELING GUIDES6 Steps to Planning a Successful Building Project
Put in time on the front end to ensure that your home will match your vision in the end
Full Story
BATHROOM DESIGNWhich Bathroom Vanity Will Work for You?
Vanities can be smart centerpieces and offer tons of storage. See which design would best suit your bathroom
Full Story
REMODELING GUIDESHouse Planning: How to Choose Tile
Glass, Ceramic, Porcelain...? Three Basic Questions Will Help You Make the Right Pick
Full Story
KITCHEN DESIGNHow to Plan a Quintessentially English Country Kitchen
If you love the laid-back nature of the English country kitchen, here’s how to get the look
Full Story
GARDENING GUIDESGet a Head Start on Planning Your Garden Even if It’s Snowing
Reviewing what you grew last year now will pay off when it’s time to head outside
Full Story







Najeebah