Master Bath and Closet Layout discussion
bssharpe
7 years ago
last modified: 7 years ago
Featured Answer
Sort by:Oldest
Comments (12)
roarah
7 years agomrspete
7 years agolast modified: 7 years agoRelated Discussions
Master Bath/Closet Layout - What Do You Think?
Comments (24)Abfabamy, yeah that's a tower with glass either side. The inspiration for this design was actually taken from this bathroom. http://www.houzz.com/ideabooks/6334654/thumbs/Gorgeous-Bathrooms- (Ignore the first four pictures [they're from another bathroom] and see the last picture for the shower). I was trying to replicate that design, with a few changes to suit my personal tastes. I could do a half wall, but was trying to keep as much glass as possible, as I much prefer that look. I think there's enough privacy for the toilet behind the tower, and I doubt two people would be using the toilet and shower at the same time. I dunno, it's getting late here, so I'll fiddle around with the design some more tomorrow, see what I can come up with. Thanks x...See MoreAdvice please re: master bed/bath/closet layout
Comments (22)Thank you artistsharonva and scottie mom!! Scottie mom- love your drawing of your bathroom! Looks fantastic. I was thinking that tone is probably as dark as I want to go. Thank you so much for posting all that! I’ve had issues with photos too. Argh. All, question re: bedroom furniture... I need all new furniture. I have my grandmothers set from the 1960s! So there’s an awesome furniture store in my town that carries a brand made locally (well, LA is 1.5hrs..). They will customize pieces and they have a bunch of stain and paint options. So, I don’t think I want all matching but I’m thinking about 2 different colors... maybe 2 dressers in same, then nightstands in another? Headboard will be fabric (different). Thoughts? Good or bad idea? Other suggestions? Thank you!...See MoreHelp with layout of small master bath and closet
Comments (2)I think you are right about option 1. You will not have enough space for a walkway with the two closets back to back. The second option is better, but it will be hard to use the shower. Here is another idea that may work. Your double vanity could be almost 72 inches wide, shower 3X5. Alcove for toilet 3 X 5. About 7 feet of accessible hanging space and two feet in the corner. The other option would be to find space in your bedroom for a closet. Or I might like to keep the closet 7 to 7 1/2 feet long and make the bath larger. nice sound and light insulation between the bath and bedroom....See MoreMaster Bedroom, Bath, Closet Layout
Comments (12)Lindsay- No, we are not working with an architect. That is not in the budget. The state I live in doesn’t require a licensed architect to build. We found a plan that we liked online and worked with a drafter to amend it some to connect the laundry to the closet. The Positions of the rooms haven’t changed from the original plan. The window in the closet is a transom not a full window. We actually had a window in the middle of the wall in our last walk in and it was just fine. We had more than enough room. There really is no way to make the plan perfect without working with an architect, but that’s not going to happen. :( My last house also didn’t have the laundry on an outside wall. I would love to have worked with an architect, unfortunately we didn’t. Thank u and please if u see anything else let me know. I have a list to take to the builder for tweaks. Hoping to break ground soon. A S - that is my issue with this plan. No full wall for the bed. I’m open for layout changes as we haven’t started the build yet. This was the best that we found that worked for us after I squashed the two story that we liked, but I didn’t like the flow of the interior. This plan is very similar to the house we just sold, but the laundry was on the other side of the house on that one and I really think that’s whats making the master weird. bpath- I will take a look at that idea. Here is what the original plan looked like....See Morebackyardfeast
7 years agobac717
7 years agoladams1221
7 years agobssharpe
7 years agoroarah
7 years agolast modified: 7 years agomrspete
7 years agolast modified: 7 years agoroarah
7 years agolast modified: 7 years agobssharpe
7 years agomrspete
7 years ago
Related Stories

BEFORE AND AFTERSA Makeover Turns Wasted Space Into a Dream Master Bath
This master suite's layout was a head scratcher until an architect redid the plan with a bathtub, hallway and closet
Full Story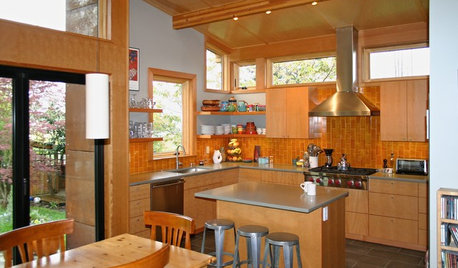
CONTRACTOR TIPS10 Things to Discuss With Your Contractor Before Work Starts
Have a meeting a week before hammers and shovels fly to make sure everyone’s on the same page
Full Story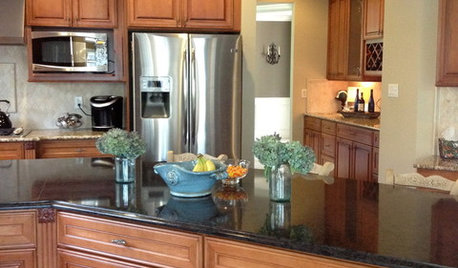
DECORATING GUIDESThe Hottest Houzz Discussion Topics of 2012
Discussions rocked and rolled this year with advice, support, budding friendships — and oh, yes, a political opinion or two
Full Story
BATHROOM WORKBOOKStandard Fixture Dimensions and Measurements for a Primary Bath
Create a luxe bathroom that functions well with these key measurements and layout tips
Full Story
BATHROOM DESIGNRoom of the Day: New Layout, More Light Let Master Bathroom Breathe
A clever rearrangement, a new skylight and some borrowed space make all the difference in this room
Full Story
BATHROOM DESIGNSweet Retreats: The Latest Looks for the Bath
You asked for it; you got it: Here’s how designers are incorporating the latest looks into smaller master-bath designs
Full Story
BATHROOM DESIGN9 Big Space-Saving Ideas for Tiny Bathrooms
Look to these layouts and features to fit everything you need in the bath without feeling crammed in
Full Story
TILEHow to Choose the Right Tile Layout
Brick, stacked, mosaic and more — get to know the most popular tile layouts and see which one is best for your room
Full Story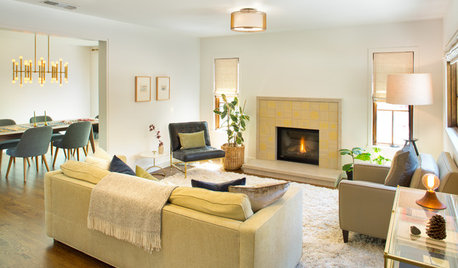
BEFORE AND AFTERSHouzz Tour: Clunky Layout Reworked for a Comfortable Family Home
These before-and-after photos reveal a transformation from chopped-up to spiffed-up
Full Story
HOUZZ TOURSHouzz Tour: Pros Solve a Head-Scratching Layout in Boulder
A haphazardly planned and built 1905 Colorado home gets a major overhaul to gain more bedrooms, bathrooms and a chef's dream kitchen
Full Story


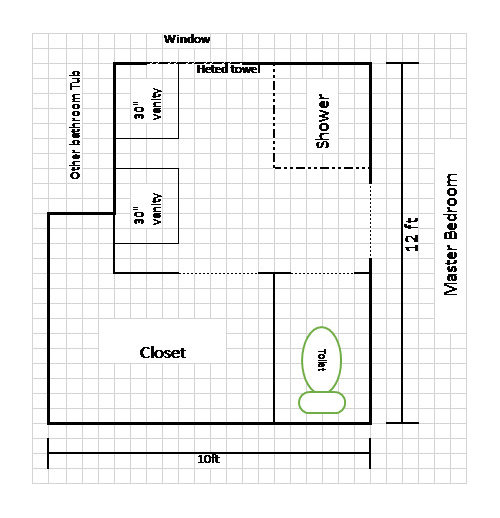
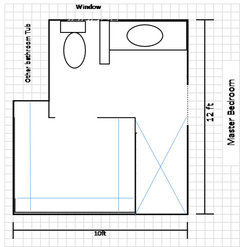
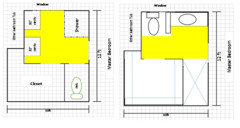
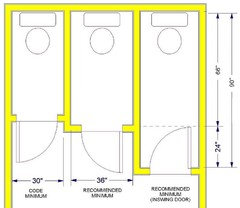
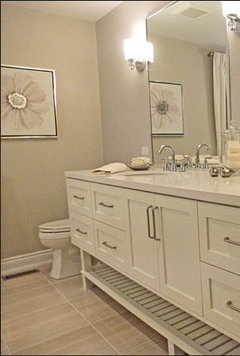
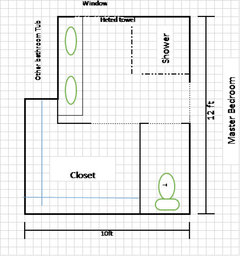
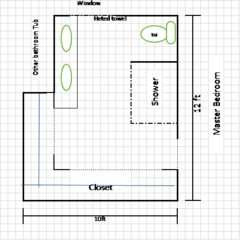



bssharpeOriginal Author