New here but need layout help please!
rmdlnoob
7 years ago
Featured Answer
Sort by:Oldest
Comments (62)
rmdlnoob
7 years agobackyardfeast
7 years agoRelated Discussions
Here we go- early stage layouts- advice sought (help me please!)
Comments (14)Aisle widths...The NKBA has recommendations of minimum aisles... 6: Work Aisle The width of a work aisle should be at least 42" for one cook and at least 48" for multiple cooks. Measure between the counter frontage, tall cabinets and/or appliances. I would aim for 42" for each aisle for an aisle with no seating (but no less than 36" and only if you have no DW or oven opening into it). 8: Traffic Clearance at Seating In a seating area where no traffic passes behind a seated diner [and not a work aisle or appliances], allow 32" of clearance from the counter/table edge to any wall or other obstruction behind the seating area. a. If traffic passes behind the seated diner, allow at least 36" to edge past. b. If traffic passes behind the seated diner, allow at least 44" to walk past. Since you have appliances behind the island on the seating side (as well as doorways), you should aim for at least 54" b/w the counter edge to the appliance. Are you planning on getting rid of the door directly behind the island? It looks like a basement door, so I don't think you can w/o moving the stairs. All that noted, your kitchen isn't deep enough for those aisles, so you need to make some decisions on how functional you want your kitchen vs what you want, regardless of how it functions. Standard wall runs of cabinets are 25.5" deep...24" cabinet + 1.5" overhang Seating overhang for counter-height should be a minimum of 15" (and skimping won't help...people will take the same amount of space while seated regardless of overhang depth...they'll just be less comfortable with a too-shallow overhang. A human body can be squeezed only so much...) [I was thinking about this Wednesday night as I was seated at an island w/12" overhang for a meeting...no one was able to sit close to the island edge, we were all pushed back and had to lean in to get to the surface of the island...it wasn't very comfortable.] So, if you want an island w/seating in a kitchen, this is what you need for a kitchen depth: 25.5" sink run + 42" aisle + (25.5" on cabinet side of island + 15" seating overhang) + 54" aisle = 162" (13'6") You have 150" or 12'6"...so 12" short. (24" sink run cabinets + 39" aisle + + 42" island + 45" aisle = 150") [That 13' measurement includes the bay window) Now, you can reduce the aisle a little, but not much. Say, make the aisle behind the island 48" to gain 6". However, you're still 6" short. Since the DW is on the aisle b/w the island & sink run, narrowing the aisle 6" isn't really a good idea. Maybe 3", but not 6". Your only real option is to take the extra 3" to 6" from behind the island. But, as Bmorepanic noted, it will limit what you can do when someone is sitting at the island. So, what are you doing w/the bay window space? Have you considered expanding the kitchen into that area and using the DR for all meals and the island for snacks? Dishwasher...I suggest......See MoreNew Kitchen - Need Help with Layout Please :)
Comments (11)Thanks so much for the comments! It's making me re-think some things already. Tilenut - I use 3D Home Architect, it's very user-friendly but I find it a bit limited as to what you can do with it. Marccolo - LOL, your comment killed me, my Spanx are all ready to go! Seriously though, for Option #2, I just threw it together quickly for visual affect, to show the angle, the angle would definitely be further into the kitchen and not quite as 'angled' as shown, again, this program is not good as showing this type of design. I agree with your comment on Option #3, I don't think I like the stools and chairs together in that area. For Option #1, the countertop at the end would likely be not that far to the left, and maybe a pantry there instead - I've been thinking about doing that. And the stair traffic is part of the reason why I was thining of angling the peninsula a bit, to remove the stools from that line. And unfornately, the window over the sink is already installed, so sink is likely staying where it's at in the plans. scootermom - That skinny closet in the porch is a utility closet, brooms, mops, garbage bags, etc. ideagirl2 - Below the powerroom will be a locker-room style mudroom (built in benches with hooks and overhead shelving). The stairs to the right go up. And again - I am thinking that the space on the left of the fridge may be a pantry. I'll re-post in a bit with more dimensions - I'm just on my way out. Thanks again!...See MoreNew here, first post, Kitchen layout help!!
Comments (33)Jordan, your plans look great. I'm the one who suggested having a clean-up sink and DW on the island, but since you've expanded to put the fridge at the end of the run on the top wall, I think you should reconsider buehl's plan with the clean-up sink on the short wall, and the prep sink on the island. Keep the pantry on the end, and put drawers for dish storage on the side of the island facing the short wall/DW, which completely separates the zones. True, it puts the dishes and DW farther from the DR, but keeps the dish mess m/l hidden on the perimeter, on the other side of the pantry. I think your wife will enjoy prepping on the island, facing the action in the LR, but she can always prep in front of the window, too. There is enough space in the secondary prep area, that a helper can be loading or unloading the DW at the same time. With dishes on the island, and above the DW, a helper can gather pieces to set the table, without venturing into the prep and cooking zonesAlso, I think you need a few more inches on the LR side of the overhang to make it 15" deep. ....See MoreLayout help, please! Total newb here
Comments (20)Looks good - assuming... (1) The DW is moved as MamaGoose suggested. But, don't move the sink! Right now, you have 36" of contiguous workspace b/w the sink and the corner and range. 36" is the minimum recommended prep space. Add in the 12" to the right of the range for a bit more, and I think it will be a nice primary Prep Zone. (The island is not primary b/c you do not have a sink on it - plus, it's not oriented such that it would be useful as a Prep Zone - the long end faces the sink, not the range.) You have plenty of dish storage on the island and above the DW/cabinets, so losing 24" of base cabinets on the right side shouldn't be an issue. -and- (2) You have adequate aisles - preferably at least 45" b/w the island and sink/counter and 48" behind the seats - b/c that aisle could potentially be a bit busy. If it were very busy - e.g., the path b/w the Mudroom/Playroom/Family Room/Bedrooms, then I'd recommend 54". But, it looks like it will probably be the primary access to the DR but only a shortcut to the FR from the Mudroom and not used much as a path to the Bedrooms or Playroom. Seating....since you have obstructions on each side of the seating, you should plan for 30" per seat to provide enough room to maneuver in & out of the stools with the end cabinets in the way. So, the seating "opening" should be 60" wide (and at least 15" deep - with those 15" completely free of anything else - including decorative panels on the back of the island cabinets.)...See Morermdlnoob
7 years agormdlnoob
7 years agoBuehl
7 years agormdlnoob
7 years agormdlnoob
7 years agoBuehl
7 years agolast modified: 7 years agoBuehl
7 years agormdlnoob
7 years agormdlnoob
7 years agormdlnoob
7 years agobackyardfeast
7 years agomama goose_gw zn6OH
7 years agormdlnoob
7 years agormdlnoob
7 years agormdlnoob
7 years agolast modified: 7 years agormdlnoob
7 years agoBuehl
6 years agolast modified: 6 years agocaligirl5
6 years agormdlnoob
6 years agoBuehl
6 years agolast modified: 6 years agormdlnoob
6 years agoBuehl
6 years agormdlnoob
6 years agoKarenseb
6 years agoBuehl
6 years agormdlnoob
6 years agolast modified: 6 years agormdlnoob
6 years agormdlnoob
6 years agormdlnoob
6 years agormdlnoob
6 years agocaligirl5
6 years agormdlnoob
6 years agormdlnoob
6 years agormdlnoob
6 years agobackyardfeast
6 years agocaligirl5
6 years agoBuehl
6 years agolast modified: 6 years agormdlnoob
6 years agoBuehl
6 years agormdlnoob
6 years ago
Related Stories

KITCHEN DESIGNHere's Help for Your Next Appliance Shopping Trip
It may be time to think about your appliances in a new way. These guides can help you set up your kitchen for how you like to cook
Full Story
INSIDE HOUZZHow to Create and Use Ideabooks
See how to gather inspiration, share it with others and put your design dreams on the path to reality
Full Story
STUDIOS AND WORKSHOPSYour Space Can Help You Get Down to Work. Here's How
Feed your creativity and reduce distractions with the right work surfaces, the right chair, and a good balance of sights and sounds
Full Story
HOMES AROUND THE WORLDThe Kitchen of Tomorrow Is Already Here
A new Houzz survey reveals global kitchen trends with staying power
Full Story
MOST POPULAR7 Ways to Design Your Kitchen to Help You Lose Weight
In his new book, Slim by Design, eating-behavior expert Brian Wansink shows us how to get our kitchens working better
Full Story
BATHROOM WORKBOOKStandard Fixture Dimensions and Measurements for a Primary Bath
Create a luxe bathroom that functions well with these key measurements and layout tips
Full Story
SPRING GARDENINGSpring Gardens Are Waking — Here’s What to Do in March
Excitement fills the air when gardens come back to life. These guides will help you make the most of yours
Full Story
LIFERelocating? Here’s How to Make Moving In a Breeze
Moving guide, Part 2: Helpful tips for unpacking, organizing and setting up your new home
Full Story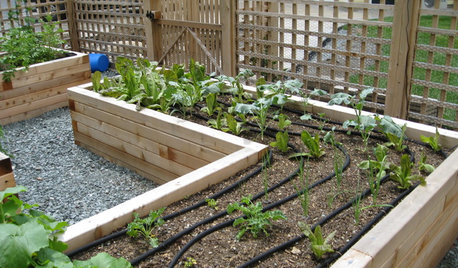
SPRING GARDENINGEnjoy the Peak of Spring Gardening — Here’s What to Do in May
Bid the frost farewell and treasure the blooms. No matter what U.S. region you’re in, one of these guides will help your garden flourish
Full StorySponsored
Columbus Design-Build, Kitchen & Bath Remodeling, Historic Renovations





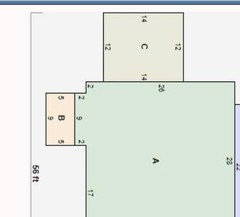

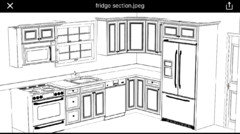


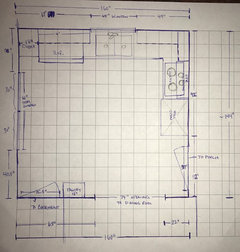



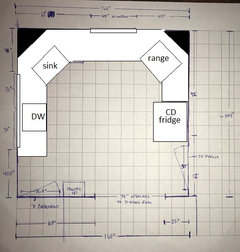

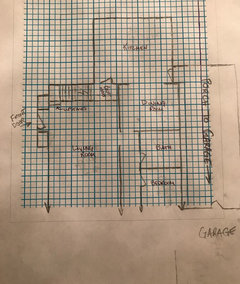



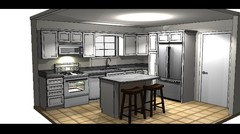
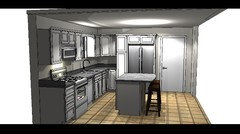


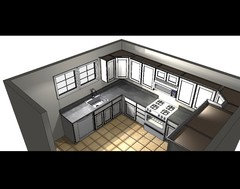
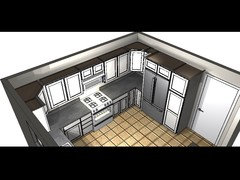

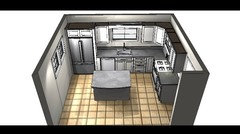
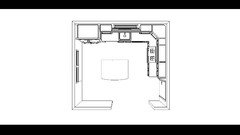
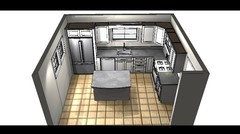




Buehl