Layout help with my 90s great room
bonitapplebum
7 years ago
last modified: 7 years ago
Featured Answer
Comments (6)
bonitapplebum
7 years agoRelated Discussions
Trying to update 90s kitchen and SO overwhelmed! PICs and layout
Comments (38)desert, I plan to get out to some showrooms this week to see what's there and I'm really hoping that will help move me forward a lot more. When we built this house, we hooked up a trailer and drove to Dalton GA and came back with all the flooring needed to do the entire house. It was easier to make choices when we were looking at the entire roll and not just small samples. We got terrific deals and then just paid the labor to have everything installed by a friend of DH. For the majority of other items we spent hours at Lowes. lanval, I plan to give the island a new top along with whatever we choose for the countertops and I know that will help spruce it up more. Originally we were told there was no room for an island at all, but our cabinet guy designed the funky shape to fit one in. I wish we had space to redesign it to allow more of a rectangle shape with an overhang to fit a couple of stools, but there is just not enough space around the u-design of my current layout. Anne, DH is assigned the reno to his brother. He doesn't have time to get involved in the work itself. That's probably a good thing since we end up disagreeing on details most of the time. I've learned we just see things from different perspectives because I'm considering details he thinks are not important. And since the kitchen is not really his domain, I don't want to get into a power struggle over the choices I make. I tried to discuss the timing with him yesterday and he sees no problem moving ahead with the April schedule. I pointed out the events coming up that will coincide with the time the kitchen is torn apart, and his basic outlook/comment is "it's no big deal"...he's just a 'get'r done' kinda guy. I tried to remind him this is not one of his empty houses that is unoccupied and the fact there is more involved than just slapping on a countertop and being done. Maybe I'm just thinking too hard, but I can see the entire kitchen torn apart and me being stressed enough over that while trying to juggle our spring busy season and my DD's precious time left living at home knowing the activities associated with that. Plus the responsibilities of finishing up our eoy business details is difficult enough alone, and now I'm sposed to be doing research/legwork to plan a kitchen reno. I'm sorry if I'm rambling, but when I say 'overwhelmed' I'm not exaggerating. If I could just put everything else in my life on hold right now, it might be no problem, but everything else is not going to just stop. I'm glad you see what I'm feeling about the timing of my DD last days at home. Just last year when she wanted to have her after-prom party here, I had some mini meltdowns feeling overwhelmed with my regular daily workload and then adding more to it. This year isn't looking much better... Anyway, to clarify some of the questions you asked: I broke the measurements into 2 sections since the bar seems to separate it into 2 areas. The nook area is 13'x9'8". The kitchen area is 9'5"x13'2" but that is only the actual floor space. The cabinets are 25" deep so you could add that to the width of 9.5 for a size of the actual room. The garage is on the other end of the house. There is door to the backyard patio in the nook area. The original plan called for columns and a more open floorplan. DH chose to change it to large c.o. I posted pics from different angles to try to show this. I measured everything you asked to help clarify; fridge is 35"Dx35"W - cab depth is 25" - MW cab is 29"D - raised bar is 12"D. I checked the face frame of cabs and it appears the only ones sharing is the section to the right of the sink where the raised bar is. The rest are chopped up due to the DW, stove, and corner that leads to the MW cab. I'm trying to visualize the changes you suggested...I guess I need to sketch it out to understand it completely. Since his brother is doing the reno, it actually gives me more comfort b/c I know is fully capable of any little details I bring up. At this point...right now...I'm in panic mode after talking with DH last night and he totally doesn't get my lack of enthusiasm about the schedule. He makes it sound so easy. The ct can be done in one day, the floor can be done in one day... what's the problem??? Arrggh!! happy, Glad to hear of your wp sucess, painted and stripped. I hung every bit of the paper in this house and have 3 baths of wp also facing stripping....See MoreHow to arrange 90s great room
Comments (37)Denise Marchand cawaps After discussing with my family, I'm afraid sectionals are out. My partner doesn't like them as they remind him of dorm/college housing, and noted that our family/extended doesn't really like to sit side by side and migrates to the chairs. And there's the sleeping on the sofa habit that would immediately go into effect with 2 sectionals. Could I can use sofas/daybed/chairs to create the same L shape? I took our existing furniture and moved it into place to see what Ls would feel like. Here's what I have so far (the brown trunk-like table that makes an L to the sofa in the foreground in picture 1 is serving as another sitting piece): I'm not sure if I have enough space for a banquette + 2 chairs at the bay window. Perhaps just two chairs backed up to the window? The Eames chairs also feel very crowded if I put them where you directed in your layout and feel like they're floating randomly in the middle of the room. I pushed them to the walls. If this could work then I can get two matching chairs for this corner instead of whats there: I think the Eames chairs might need to be relocated to another part of the house. They aren't very "efficient" in terms of footprint or placement in this room. I think the tv might be re located as well, because right now it's too far from either sofa. Perhaps I can put in a large floral tapestry (maybe 6 ft high by 8 ft) against the wall on that long console. As you can see, I'm trying to get a focal point without the tv or a fireplace, for now. If the layout works for us in 2 years down the line, then I'll feel more comfortable spending more money for a fireplace install. We just finished a large remodel a month ago and I've finally cleaned all the drywall dust and anything else that involves ripping a wall immediately is somewhat daunting. I have 2 more layouts that I will post pictures of next....See MoreUpdating my late 90s kitchen with weird peninsula - help!
Comments (21)Cool, Anglophilia. I didn't get a KD for my new kitchen because I (like you) didn't trust HD or other big boxes on doing it, and nor did I seem (as far as I know/knew) to have a KD in this area not associated with a line or so of products that I'd be forced into choosing from. Instead, I basically utilized the resources here at the Kitchen Forum to hone down some of my thought processes, and they helped me make a better kitchen than I would otherwise have created on my own. (Under counter drawers; ice, water, stone, fire; landing spot before fridge, induction range, a prep sink, even the brand of sink I went with... a few other things like the entry to the pantry...) Yes, I didn't take every bit of advice, but I certainly appreciated it all. If I knew of a reliable KD in my area who I knew up front (this is hard to determine...) wasn't promoting his or her own line, I may have considered. And again, as long as I have the choice to do certain specific elements to my own needs, after fully considering suggestions I will usually take, a KD could be very useful. EDIT: As of this date, are there things I wish I had done that I neglected? No. Well, discounting the things the GC didn't do that I requested, but I'm so done with 98% of the build (most right but ... ) that I no longer care about those little specific things... place for vertical pans... the amount of drawers vs cabs I originally specified... I gotta remain focused elsewhere....See MoreStuck in the 90's! Fix my Family Room!
Comments (41)I love the character of your room! I agree with cpartist that blue walls would highlight the orange tones of the wood, so that's something to consider, though is not necessarily a bad thing if you like that look. A deep, dark navy, something like BM's Hale Navy, probably wouldn't have the orange-highlighting effect as much as the less saturated blues in the mock ups. I also love aktillery's example of the her husband's office in Pewter Green and think that (or something like it) would look great in your space. Though I completely disagree with the sentiment that white rooms are boring, especially when the ceiling and architecture ooze character as yours do, I understand that they're not for everyone. I think a warm off-white would look beautiful, but it sounds like it wouldn't suit your tastes. Hope you'll update us with whatever you decide!...See MoreFun2BHere
7 years agolast modified: 7 years agovoila
7 years agobonitapplebum
7 years agobonitapplebum
7 years ago
Related Stories

MOST POPULAR7 Ways to Design Your Kitchen to Help You Lose Weight
In his new book, Slim by Design, eating-behavior expert Brian Wansink shows us how to get our kitchens working better
Full Story
BATHROOM WORKBOOKStandard Fixture Dimensions and Measurements for a Primary Bath
Create a luxe bathroom that functions well with these key measurements and layout tips
Full Story
ARCHITECTUREHouse-Hunting Help: If You Could Pick Your Home Style ...
Love an open layout? Steer clear of Victorians. Hate stairs? Sidle up to a ranch. Whatever home you're looking for, this guide can help
Full Story
STANDARD MEASUREMENTSKey Measurements to Help You Design Your Home
Architect Steven Randel has taken the measure of each room of the house and its contents. You’ll find everything here
Full Story
UNIVERSAL DESIGNMy Houzz: Universal Design Helps an 8-Year-Old Feel at Home
An innovative sensory room, wide doors and hallways, and other thoughtful design moves make this Canadian home work for the whole family
Full Story
DECORATING GUIDESDecorate With Intention: Helping Your TV Blend In
Somewhere between hiding the tube in a cabinet and letting it rule the room are these 11 creative solutions
Full Story
REMODELING GUIDESKey Measurements for a Dream Bedroom
Learn the dimensions that will help your bed, nightstands and other furnishings fit neatly and comfortably in the space
Full Story
DECORATING GUIDESDownsizing Help: Color and Scale Ideas for Comfy Compact Spaces
White walls and bitsy furniture aren’t your only options for tight spaces. Let’s revisit some decorating ‘rules’
Full Story
ORGANIZINGGet the Organizing Help You Need (Finally!)
Imagine having your closet whipped into shape by someone else. That’s the power of working with a pro
Full Story
KITCHEN DESIGNKey Measurements to Help You Design Your Kitchen
Get the ideal kitchen setup by understanding spatial relationships, building dimensions and work zones
Full Story




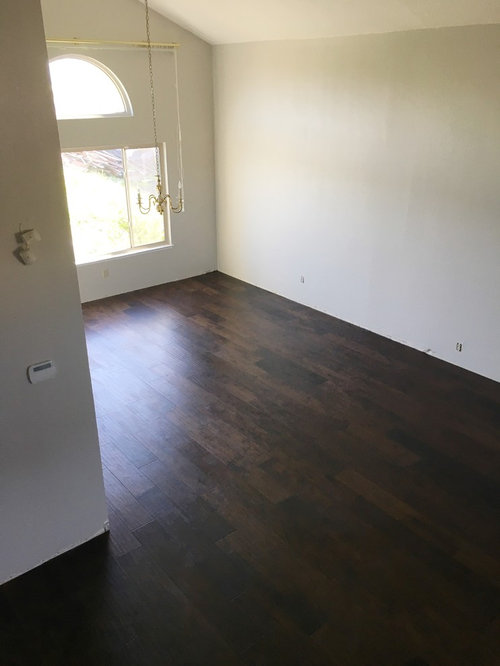



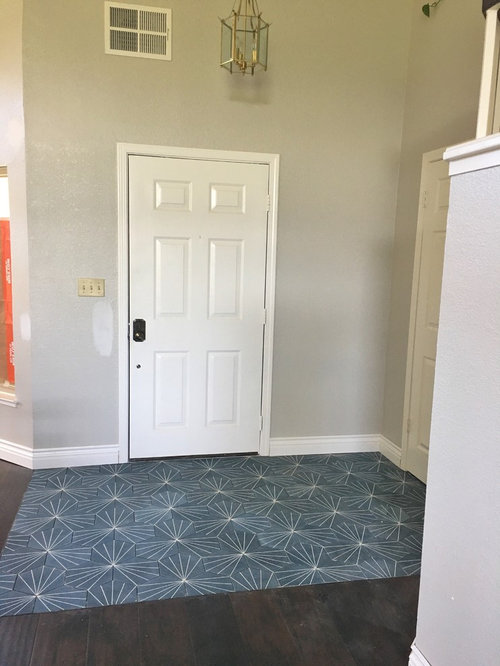

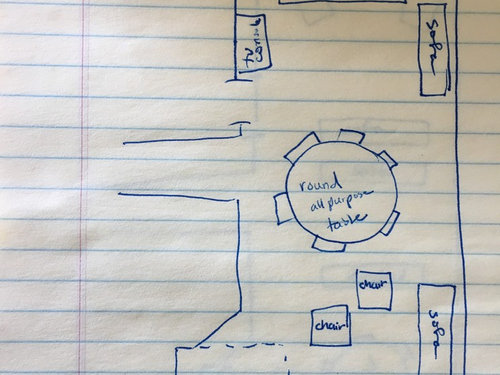
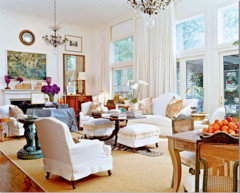
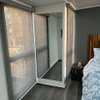
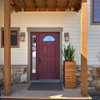

Fun2BHere