Good bye 1980's kitchen and rest of house!
Marcia B
7 years ago
Featured Answer
Sort by:Oldest
Comments (19)
weezel
7 years agoWendy
7 years agoRelated Discussions
Painted 1980's veneer kitchen cabs... before & after photos
Comments (26)WE painted our cherry veneer 20 year old cabinets in our old house. We also replaced appliances, counter, backsplash, fixtures and found the old floor. I think you are on the right track removing the overhang, but also removing the soffit will make a huge differnce. Do it if there is nothing in it that is too difficult to relocate. If you do not replace doors, definitely fill in the groove and sand flat. You also be able to add glass to a few uppers to really make an impact. The fun thing about painting old cabinets is that you are not destroying anything and making an improvement. You could try different colors. We pained ours about every 3 years, first white, blue, then yellow. I wanted to try gray but we sold the house. We also cut out some of the uppers for glass, but ended up cheaping out and using wire. We also used Soapstone remnants, since we did not want to tear out anything too great because we wanted to eventually replace cabinets (moved first). We were able to them for $2500. Before: First remodel in progress (no finished photos): Yellow:...See MoreIf you've redone a 1980s/1990s kitchen please share!
Comments (2)Our Southern California home was built in 1980. We waited 27 years to do our kitchen remodel. - We opted to leave the soffit because of cost but improved the look and feel of the lighting. - Replaced the slide-in range/microwave with a cooktop and OTR microwave. Lengthened and deepened the peninsula. - Replaced oak cabinets with cherrywood frameless cabs and added a cab with glass to the end of the run. - Replaced 4"x4" tile countertops with Impala Black granite. - Replaced the tile floors with Chilian Cherry wood. - Replaced 4" high tile backsplash with Fire & Ice quartz brick. - Bumped out the cupboard over the fridge and added a side panel to the fridge. - Closed up a useless little window. - Added pendant lighting over peninsula. Here is a before and after photo: Jodi-...See MoreStarting Over 1930s - 1980s kitchen
Comments (23)I'll be contrary and say I'm against keeping that cabinet. The "old" cabinet is a hybrid from the (I'd say 50's-60's) previous renovation and the original cabinet. The bottom is original and the top has clutzy replacement doors instead of the (probably) of inset doors, the new doors were probably an attempt to blend the new cabinets with the old. The kitchen probably had one of those long wall sinks with integral drainboards in that area and the photos show the newly improved arrangement with only one small full depth base cabinet - the sink base. If you keep it, I think you can't place the dishwasher where you've drawn it - I don't think you have even 18" for a dw between where a farm sink cabinet would be and the edge of the antique base cabinet. You already know that its height from the countertop prevents you from using that counter space for anything but storage. If you keep it, you might look for new doors for it and a better companion cabinet for the other side of the sink window. The wall cabinet there looks like a replacement ir later addition anyway. Doing the return (making the little "L" on the dining room side) doesn't actually get you much - you lose more of the easy storage in the corner, the upper becomes more difficult to use and you don't really gain USEFUL counterspace because you can't use the counter in the corner. A lot of this will have different charateristics than it does now because you're much further away from that upper when you use standard size cabinets. The "L" prevents changing the dw to the left side of the sink - again I think that's necessary if you want to save the antique cabinet. In what I drew, You can have the ref where drawn free standing or with a small pantry that opens towards the bathroom. If you choose to do a range in that location, the suggestion above for an antique range is a good one - craig's list sometimes has chambers and others listed for baltimore that work and are reasonable. The issue with an unrestored antique range is SAFTEY. They sometimes have problems with gas leaks, rust or ovens that don't work right. You could also maybe do the 40" Frigidaire for something that feels more like an older style. Lots more cash than that gets you a restored antique range. Some more cash gets you something really stylish like this bert. At about that level of pricing, you can just reach a pro style range like an american or blue star. In any event, What you can't do is keep that partly old cabinet and "recounter" it deeper, put a counter in front of the window and expect to be able to reach inside it on either the uppers or the lowers (without crawling). By increasing the depth of the counter, you're increasing your distance from the upper and you won't be able to reach as well as you could before. You also won't be able to use either of the drawers because of the extended depth of the counter. I had to laugh about the wall fan (I have one). Isn't your kitchen greasy? Don't you spend time cleaning the grease off those pipes and the exhaust fan itself? Don't you find kinda gory dust on the ceiling fan - dust that clumps up because of the grease? Little flecks of greasy stuff on the walls and cabinets that are nearly impossible to clean off? Here is a link that might be useful: Frigidaire range...See More1949 Austin home - extreme exterior update help (good-bye old vinyl!)
Comments (1)Cute house. I like lighter colors in hot sunny climates, since they do a better job of reflecting the suns heat. Dark gray just sound hot, even with the shading that you have. How do you feel about pastels? Given the vintage of your house, it wouldn't have been unlikely for it to have originally been pink, or yellow, or mint green. Are you familiar with the imaging tools offered by paint manufacturers? You can upload a photo of your house and use tools to define areas for painting ("wall", "trim", "door") and then try out different colors. They are pretty easy to use. Here's a link to Benjamin Moore's but most brands have something similar....See Moresuzanne_sl
7 years agoMarcia B
7 years agoamykath
7 years agoamykath
7 years agocat_mom
7 years agonosoccermom
7 years agocluelessincolorado
7 years agoMarcia B
7 years agoblfenton
7 years agojolu5
7 years agoMarcia B
7 years agojolu5
7 years agoMarcia B
7 years agomynovahome
5 years agonewproject858
5 years agocrcollins1_gw
5 years ago
Related Stories
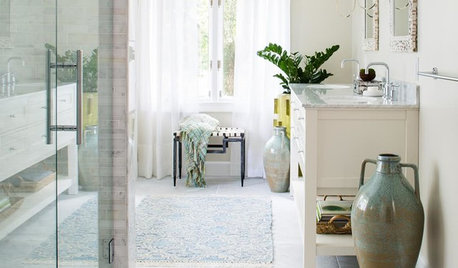
WHITERoom of the Day: Bye-Bye, Black Bidet — Hello, Classic Carrara
Neutral-colored materials combine with eclectic accessories to prepare a master bath for resale while adding personal style
Full Story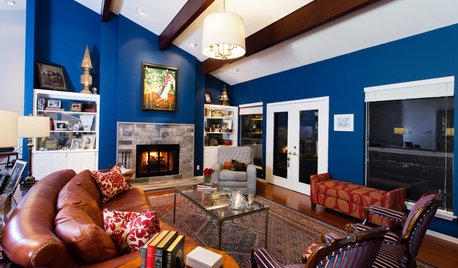
WORKING WITH PROSInside Houzz: Bye-Bye, Bland Bachelor Pad
Texas newlyweds blend their styles and celebrate lake views with the help of an interior designer found on Houzz
Full Story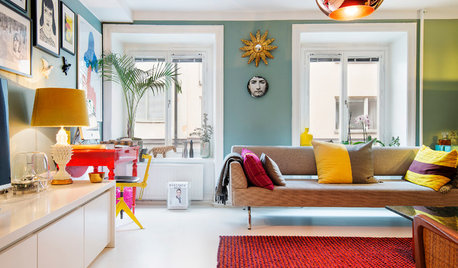
COLORBye-Bye, Minimalist White — The New Nordic Style Is All About Color
The Scandinavian color palette is moving away from pale, cool shades with hot new hues on walls and floors
Full Story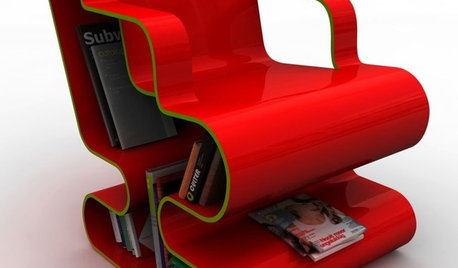
FUN HOUZZBye-Bye, Boring Bookcase: Inventive Ways to Store Your Reads
Discover book storage as wild as a thriller's plot twists and as useful as a how-to manual
Full Story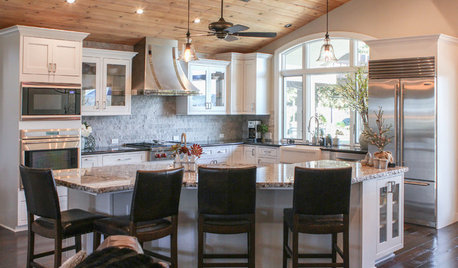
RANCH HOMESMy Houzz: Warm and Airy Kitchen Update for a 1980s Ranch House
A dark and cramped kitchen becomes a bright and open heart of the home for two empty nesters in Central California
Full Story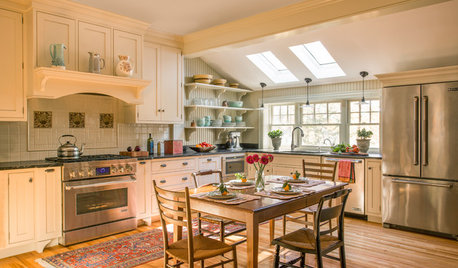
MOST POPULARKitchen of the Week: Swapping Out the 1980s for the 1890s
Beadboard-backed open shelves, a hearth-style stove surround and a roomy table are highlights of this Massachusetts kitchen
Full Story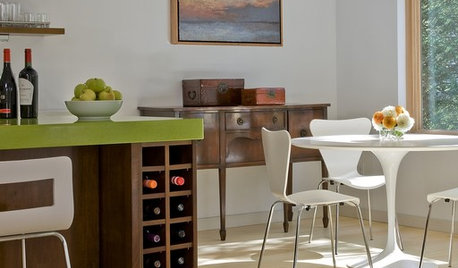
WINE CELLARSWine Storage for the Rest of Us
No room or budget for a wine cellar? Borrow from these simpler decorative storage ideas
Full Story
KITCHEN OF THE WEEKKitchen of the Week: Beachy Good Looks and a Layout for Fun
A New Hampshire summer home’s kitchen gets an update with a hardworking island, better flow and coastal colors
Full Story
KITCHEN DESIGNKitchen Layouts: A Vote for the Good Old Galley
Less popular now, the galley kitchen is still a great layout for cooking
Full Story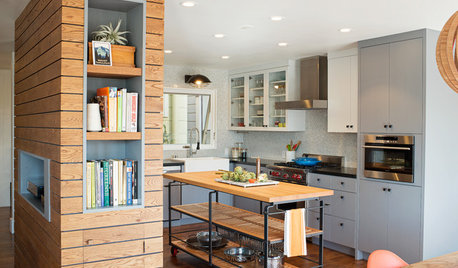
CONTEMPORARY HOMESHouzz Tour: Industrial Flavor and Playful Touches in a 1980s Home
A designer helps a San Francisco couple create a home with modern, eclectic style
Full Story


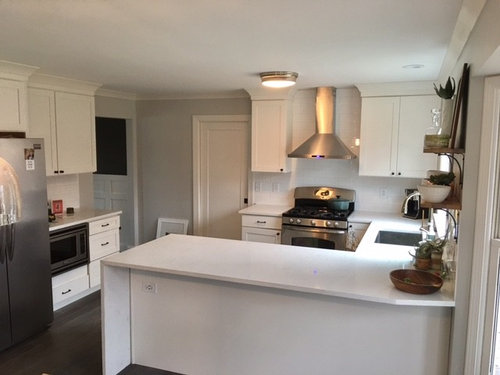
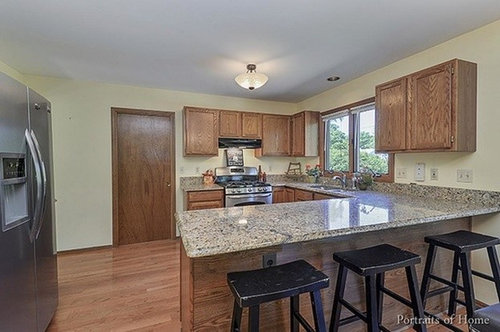


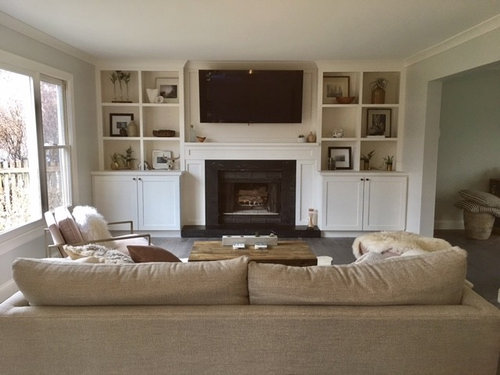
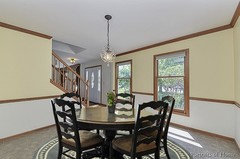
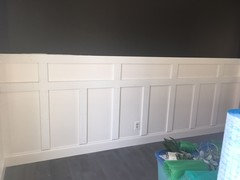
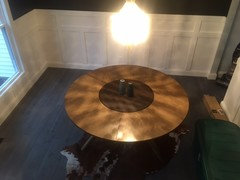
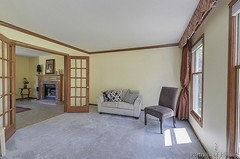


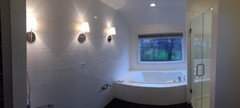




Marcia BOriginal Author