Need non-shiny hardie plank/shingle siding for craftsman
Anon Fromca
7 years ago
Featured Answer
Sort by:Oldest
Comments (47)
Related Discussions
Contractor Satement Regarding HardiePlank Siding
Comments (19)muddy, The battens are 1x3 pre-primed pressure treated. I'm not sure why that decision was made, as that was on DH's plate, not mine. I can try to figure out pictures in the next couple days if you'll bear with me. I'm still figuring out the new camera. :) The only thing about my siding that I'm not crazy about is the caulking product we used. It was labeled as paintable, but it clearly didn't mean that it excelled in that department, because it is a PITA to get the paint to adhere to the caulk, which, since you have to caulk every seam, is everywhere. On the up side, once I experimented a little, I learned that spraying the house lightly 3 times usually did the trick. I am going to back and do touch-ups in the spring. As far as install was concerned, the PT wood was nice because its rough texture made it easier to caulk because I didn't need to try to make the caulk smooth, I just rubbed it to match the texture of the wood, if any of that makes sense... Will post pics ASAP....See MoreExterior Siding Dilemma (James Hardie Arctic White vs. another option)
Comments (41)Would love to hear from anyone who used a white from the Hardie “dream collection”…I’m renovating a colonial and want a true white. The arctic white is very popular where I live and it definitely appears gray, especially next to white Azek trim and it’s not the e look I’m going for....See MoreTyvek "DrainWrap vs. Tyvek "HomeWrap" with James Hardie Lap Siding
Comments (7)Ditto Worthy and JDS, Best would be 3/8-3/4" strapping with coravent or crafted insect screen at top and bottom. Any flat non-woven housewrap like 15# felt, standard tyvek or typar would be fine in that application if not using a WRB integrated structural sheathing like Huber Zip. If installers aren't comfortable with a true rainscreen strapping, then homeslicker would be next best followed by drainable housewraps. We've used 3d mesh like homeslicker behind shingles but not lap siding as I've read it can become wavy. Good job researching best siding practices. I don't think any siding should be installed flat against structural sheathing with standard housewraps in any climates except very dry. Non-insulated vinyl being an exception as it creates it's own rainscreen. Check out Matt Risinger's video to see a performance experiment between regular tyvek and stuccowrap. Speaking of which, I hope you are including exterior foam or similar performing wall details....See MoreSiding: planks or shingles for lower cost?
Comments (4)I just realized too that maybe the material cost could double because the shingles overlap (my assumption) when installed so more sqft of shingles than planks will be needed to cover the same area? I am unsure what a typical shingles installation is, if the pieces overlap. It must be more time consuming to install the shingles, the also a lot harder to paint than planks. Right now the quote for installation is 40k+ for installation and 40k+ for painting the whole exterior (it will be more, we are removing the all around wainscoting and replace with siding material), so around 90k for labor that is related to the siding and the surface area will grow in the new design. I am already pretty convinced without having the hard numbers that we'll save substantially if choosing planks over shingles, but my better half needs convincing about the cost difference :)...See MoreAnon Fromca
7 years agoAnon Fromca
7 years agoILoveRed
7 years agocpartist
7 years agoUser
7 years agocpartist
7 years agoAnon Fromca
7 years agoVirgil Carter Fine Art
7 years agoAnon Fromca
7 years agoILoveRed
7 years agoVirgil Carter Fine Art
7 years agoUser
7 years agolast modified: 7 years agoAnon Fromca
7 years agolast modified: 7 years agoUser
7 years agolast modified: 7 years agoAnon Fromca
7 years agolast modified: 7 years agoAnon Fromca
7 years agojust_janni
7 years agoVirgil Carter Fine Art
7 years agoAnon Fromca
7 years agolast modified: 7 years agoVirgil Carter Fine Art
7 years agoAnon Fromca
7 years agolast modified: 7 years agoAnon Fromca
7 years agolast modified: 7 years agoILoveRed
7 years agoAnon Fromca
7 years agolast modified: 7 years agoAnon Fromca
7 years agoAnon Fromca
7 years agoUser
7 years agoAnon Fromca
7 years agolast modified: 7 years agoUser
7 years agolast modified: 7 years agoUser
7 years agocpartist
7 years agocpartist
7 years agoUser
7 years agoAnon Fromca
7 years agolast modified: 7 years agoAnon Fromca
7 years agolast modified: 7 years agoUser
7 years agolast modified: 7 years agoAnon Fromca
7 years agocpartist
7 years agoAnon Fromca
7 years agolast modified: 7 years agoddgdl
5 years ago
Related Stories
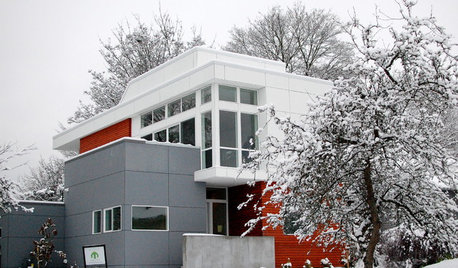
REMODELING GUIDESSeal the Deal With Fiber Cement Siding
Chameleon-like, durable and low maintenance, fiber cement gives home exteriors of all shapes and styles a winning edge
Full Story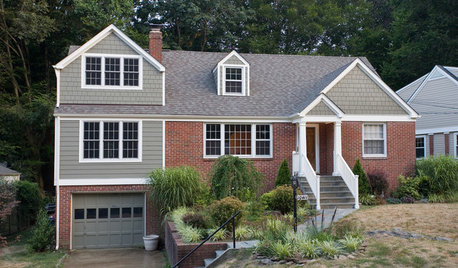
EXTERIORS5 Siding Materials That Go Beautifully With Brick
A brick house is gorgeous and classic. Add one of these materials to make it really sing
Full Story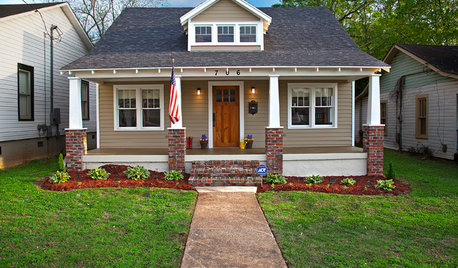
MATERIALSThe Most Popular Roofing Material is Affordable and Easy to Install
Asphalt shingles, the most widely used roof material in the U.S. are reliable and efficient, and may be right for you
Full Story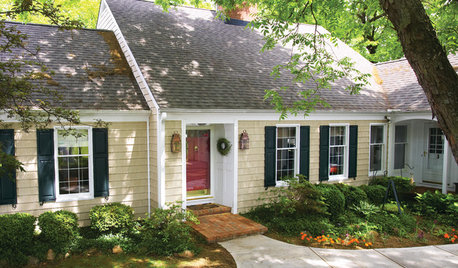
HOUSEKEEPINGHow to Wash Your House
Avoid damage to siding and plants while getting your home's exterior shining clean, with this guide to using pressure washers and hoses
Full Story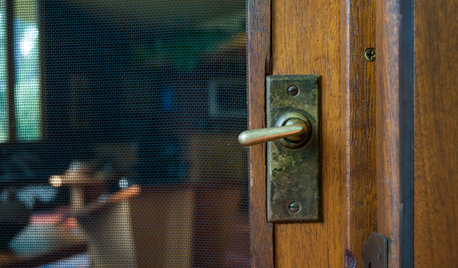
REMODELING GUIDESOriginal Home Details: What to Keep, What to Cast Off
Renovate an older home without regrets with this insight on the details worth preserving
Full Story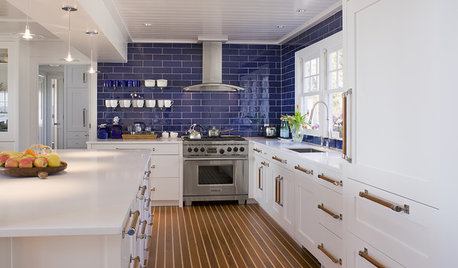
KITCHEN DESIGNKitchen of the Week: Crisp and Coastal on the Connecticut Shore
Water views from a galley kitchen inspire marine touches with a contemporary edge
Full Story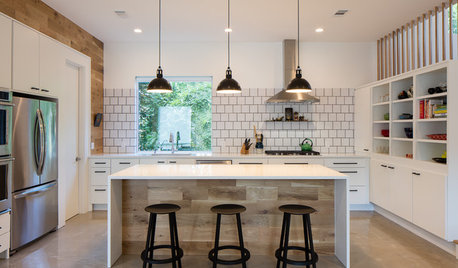
KITCHEN DESIGNNew This Week: Wood Warms These Kitchens
Three new kitchen projects show how wood can work as an accent or on features from floor to ceiling
Full Story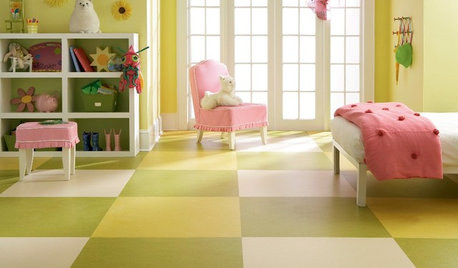
REMODELING GUIDESThe Case for Linoleum and Vinyl Floors
Have pets, kids and a tight budget? Easy-care resilient floors may be the choice for you
Full Story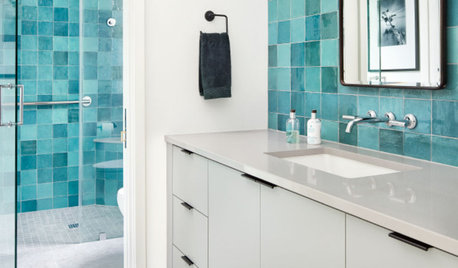
TILEPorcelain vs. Ceramic Tile: A Five-Scenario Showdown
Explore where and why one of these popular tile choices makes more sense than the other
Full Story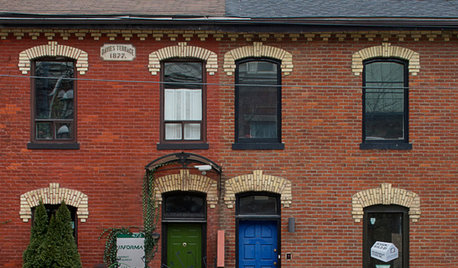
FRONT DOOR COLORSFront and Center Color: When to Paint Your Door Blue
Who knew having the blues could be so fun? These 8 exterior color palettes celebrate sunny-day skies to electric nights
Full Story



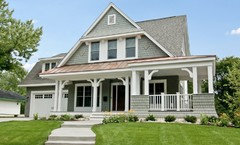


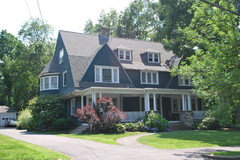


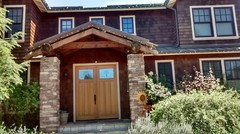
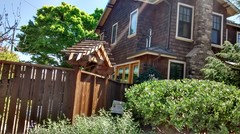
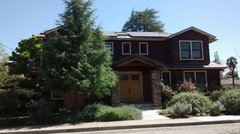
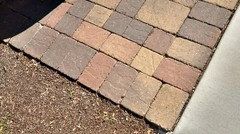





cpartist