"Forever home" help
Shelby
7 years ago
Featured Answer
Sort by:Oldest
Comments (36)
Shelby
7 years agoUser
7 years agoRelated Discussions
Investing in a small home as your "forever home"
Comments (24)Your house is lovely in a charming, old-fashioned type of way that appeals to many of us. I'm stealing a phrase from someone else (can't remember whom), but your house says "Ahhh" rather than "Wow!" That's exactly the feel I want from my house. I do not think you should feel pressure to move up to a bigger, more expensive house . . . just because you can /will be able to in the future. We are building a house that's much smaller than we could afford to build, and we're planning to fill it with luxury items . . . in moderation. I think you should proceed with caution because none of us knows what may happen in the coming years, and what you today call a "forever home" may NEED to be sold for any number of reasons: A work move, surprise twins or the need to take in a family member's child, a freeway coming through. None of us ever think these things will happen to us -- until they happen to us. We have to be realistic. I'd say go ahead and improve your small house with lovely things that will please you and enhance your life, but do keep it period appropriate, and don't over-do excessively for the neighborhood....See MoreDeciding on our Forever Home (Classic Farmhouse) - Help Us Pick!
Comments (40)Allie the cost is right at 135/sqft. Not inclusive of the lot. High end finishes planned for the inside. White oak wide plank floors. 7". High end appliances Kohler farmhouse sink, large tile shower etc.....There will be some brick out front made to resemble a brick foundation not the 4 foot brick you see on a lot of homes. The siding alone was about 30k install included :( It is DiamondKote LP SmartSide. It does look soooo much better than vinyl though which is the norm around here in about 98% of new homes. The front and back porches, as well as the eyebrow, will be galvalume metal. Had to wait for siding to be done to install. cpartist- Yes they are ordered and finalized,. The cabinets are white Haas inset in the kitchen with full overlay gray stained island. White/gray full overlay elsewhere depending on the room. Cambria Ella quartz also....See MoreLayout Help Please for Forever Home
Comments (9)I think you have a nice design (and can tell you've been reading the forums). I'm assuming the door in the breakfast area to the screen porch is staying even though its not on the new plan? The minimum width for the island would be 24" base + 1" for overhang + 15" for legroom = 40". You have 48" so it could be smaller but since you have a prep sink I'd do it bigger than the minimum. Personally I'd probably go with something in the middle (44") and add 2" to each of the aisles since they are minimal width at 42" and 48". A 36" corner with super susan works better for small appliances than a 33". You can still do it but you might find that some larger small appliances like a "Foreman grill" will be harder to maneuver into the cabinet. Given the dimensions of your layout I think I would keep it at a 33" otherwise you end up with drawers that are narrower than I'd prefer. How often are you going to use the butler's pantry? If you are only going to use the formal dining room a few times a month I wouldn't worry about the island blocking it. Will the beverage fridge be used daily for sodas and kids drinks or is it more for alcohol and entertaining? The question with the dishwasher is whether to put it on the left or the right of the sink. To the left when the door is open the path between the sink and the fridge will be obstructed plus the microwave is in the same area. To the right the counterspace to the left of the range becomes unusable and the overhead cabinets to the left of the range are inaccessible (you might want to store glasses there meaning you'd have to unload glasses to the counter, close the dishwasher door, and then move glasses up to the upper shelves). Weighing both I think I would put the dishwasher to the left of the sink even though you are right handed. I would put the trash on the island next to the prep sink (I would not want it in the corner next to the super susan -- kids and everyone else uses the trash)....See MoreSuggestions for Building Forever Home
Comments (64)When building or buying a home you need to know what you requirements are. Take an inventory of your current home. How many linear feet of hanging space do you have for clothing. How many upper and lower cabinets do you have in your kitchen? How much counter space do you have? What is the size of your bathroom, bedroom, living room? How much storage space do you have? Once you know exactly what you have think about every room and space and what works and what doesn't work. Do you need more closet space? Do you need more storage space? How many electrical sockets do you need in each space? Think about how you use each room and how much time you spend in each room. Think about the areas in your home that you love and the things that drive you nuts. Once you nail your needs go to every open house and every new build you can find and take pictures of the spaces/things that fit those needs. Look at 1000 house plans on line and see if you can find something that works for your family. It is far less expensive to alter a plan than to pay to have a plan drawn from scratch. My sister built a home and had a couple of great features. Instead of having appliance garages that eat up counter space she built her pantry on one side of the kitchen and had garage doors placed at the back of the counter that open to a counter in the pantry that holds her mixer and other small appliances. She has a first floor master with the kids on the second floor. On the second floor there is a bedroom on your right, another on your left. Both bedrooms have a walk in closet and next to the walk in closet is a 6' wide space with a vanity and sink on one side and a door to the shared bathroom at the far end that holds a bath tub/shower combo and a toilet. The girls each have space to do their hair and makeup without monopolizing the facility space. Spend the time to plan and think about your plans and plan again before spending money building anything....See MoreShelby
7 years agoworthy
7 years agolast modified: 7 years agoAnglophilia
7 years agoShelby
7 years agoShelby
7 years agoShelby
7 years agogthigpen
7 years agoMark Bischak, Architect
7 years agokalenangel
7 years agoShelby
7 years agoartemis_ma
7 years agolast modified: 7 years agoShelby
7 years agoartemis_ma
7 years agoShelby
7 years agoShelby
7 years agoartemis_ma
7 years agoartemis_ma
7 years agoRon Natalie
7 years agoUser
7 years agodoc5md
7 years agoworthy
7 years agoUser
7 years agolast modified: 7 years agoPinebaron
7 years agocpartist
7 years agoArchitectrunnerguy
7 years agozippity1
7 years agoMark Bischak, Architect
7 years agobluesanne
7 years agoShelby
7 years agoShelby
7 years agoShelby
7 years agodoc5md
7 years agolast modified: 7 years ago
Related Stories
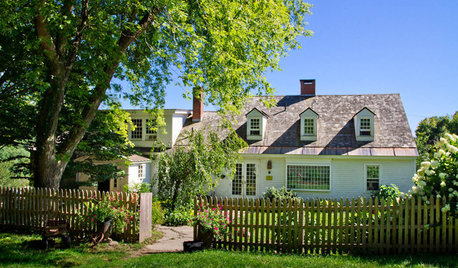
LIFECreate a 'Forever House' Connection
Making beautiful memories and embracing your space can help you feel happy in your home — even if you know you'll move one day
Full Story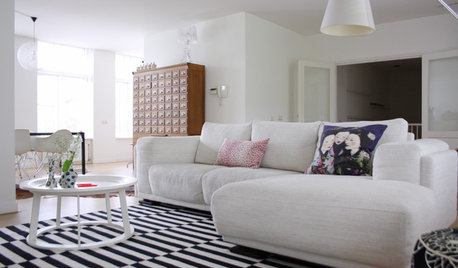
HOUZZ TOURSMy Houzz: 'When We Buy It, It's Forever'
This family is picky about what fills their vintage-chic Netherlands apartment, and the strategy works beautifully
Full Story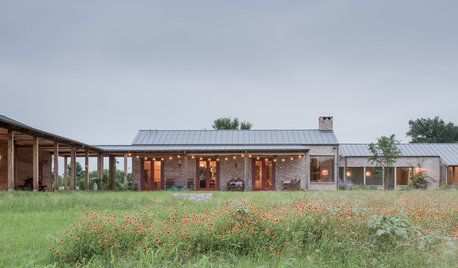
RANCH HOMESHouzz TV: An 1880s Texas Fort Influences a New Forever Home
See how this just-built Texas ranch home captures the look of history
Full Story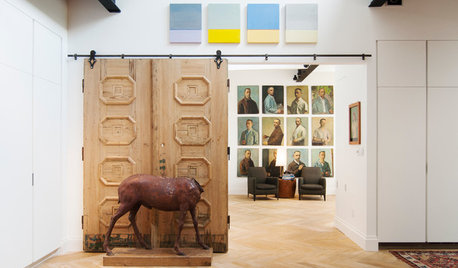
HOUZZ TVHouzz TV: Step Inside an Industrial-Chic Forever Home
See how a former commercial space becomes an art-filled dream home for 2
Full Story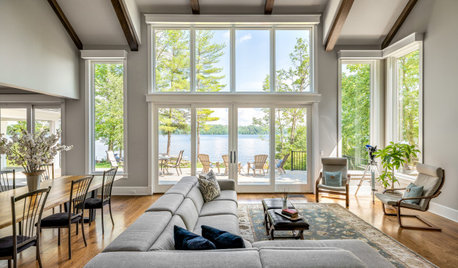
DECORATING GUIDESCould a Mission Statement Help Your House?
Identify your home’s purpose and style to make everything from choosing paint colors to buying a new home easier
Full Story
SELLING YOUR HOUSE5 Savvy Fixes to Help Your Home Sell
Get the maximum return on your spruce-up dollars by putting your money in the areas buyers care most about
Full Story
MOST POPULAR9 Real Ways You Can Help After a House Fire
Suggestions from someone who lost her home to fire — and experienced the staggering generosity of community
Full Story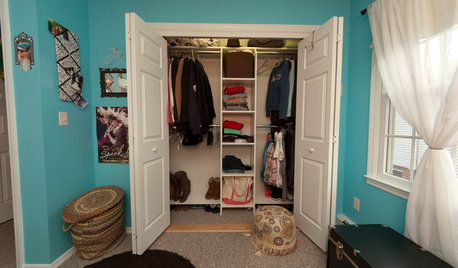
ORGANIZING7 Habits to Help a Tidy Closet Stay That Way
Cut the closet clutter for a lifetime — and save money too — by learning how to bring home only clothes you love and need
Full Story
LIFE12 House-Hunting Tips to Help You Make the Right Choice
Stay organized and focused on your quest for a new home, to make the search easier and avoid surprises later
Full Story
SELLING YOUR HOUSE10 Tricks to Help Your Bathroom Sell Your House
As with the kitchen, the bathroom is always a high priority for home buyers. Here’s how to showcase your bathroom so it looks its best
Full Story


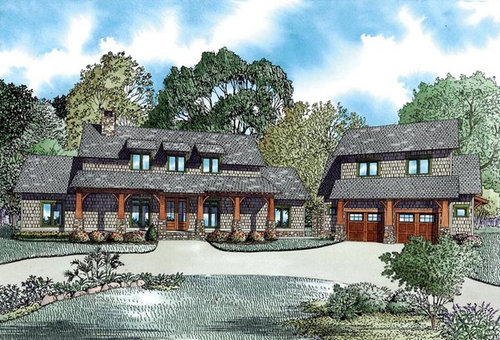

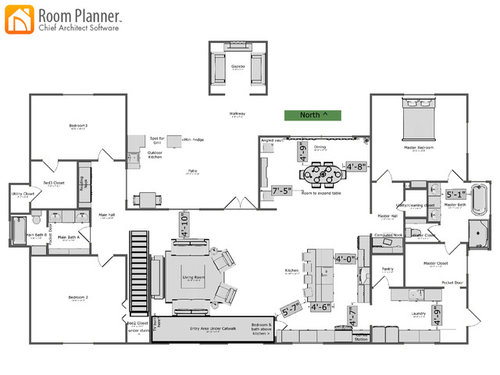
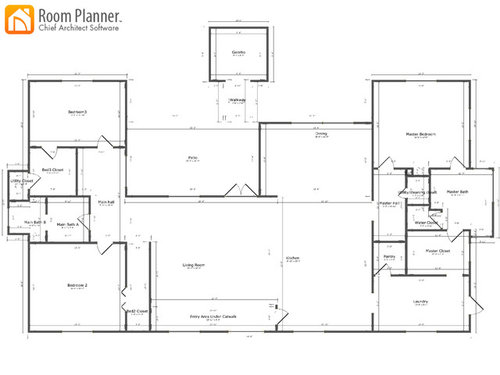
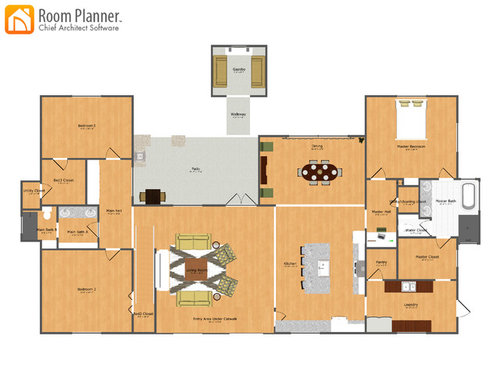
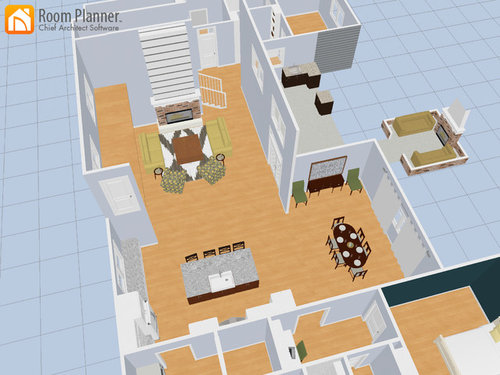
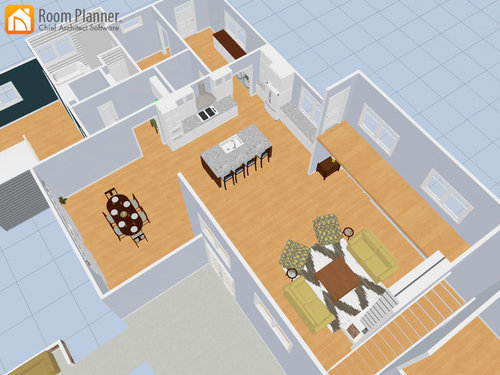
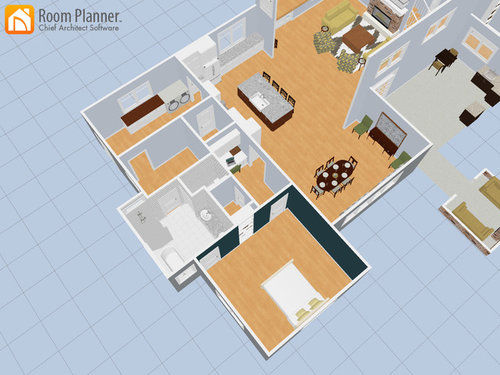



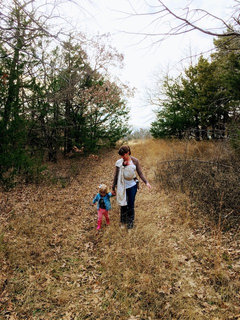





mrspete