Kitchen conundrum
goodstuf73
7 years ago
Featured Answer
Sort by:Oldest
Comments (8)
jhmarie
7 years agogoodstuf73
7 years agoRelated Discussions
kitchen flooring conundrum
Comments (7)Sorry, I wasn't clear. The configuration goes from our dining room (which has recently refinished hard wood) to a butlers pantry (which currently has linoleum, but I'm sure has wood under which we will refinish) to the kichen, which has wood in the first two thirds and plywood in the last third. We would be putting a new floor in the whole of the kitchen. So you would be moving from the wood of the pantry to the floor of the kitchen. It's the step up, even though it's under an inch that gets me. It seems weird to have that transition if there is no transition in material. We haven't talked about the exact kind of wood yet, I think once we make the choice to do wood, we can tackle that decision. It's more if we should make that choice to do wood or another material....See MoreFinished project: tweaking a bizarre layout
Comments (19)love how it turned out! I remember that kitchen - it had a number of problems to work thru and around! but you did it! I love the stove - it looks like a deep orange on my monitor. and the sink and peninsula - wonderful. love that little platform in the corner of your sink for the faucet. I also love those pull out boards - those have got to come in handy for a number of uses. Wish I had 1 or 2 myself. And the BRASS - love it w/its patina. no matter the use of other metals in there - it doesn't matter. It 'evolved' - lol! yep, great job. Hope you are loving it! oh - and yes so happy you posted it. Great ideas for others to get from it. Not all of us can have or want to have a 50,000 $+ gut of our kitchen. I think the majority of people have to make do and change what they can when they can and if they can....See MoreKitchen paint conundrum
Comments (4)I think you need to paint up some samples on poster board and compare them to the color of your countertops, not the old wall color. The counters appear to have a pinkish undertone, so you will be limited to colors that don’t clash with that. Blues and greens will work....See MoreKitchen Conundrum: What would you do?
Comments (6)In that case, if you are completely happy with the way it is set up, I would see if you can find the funds to reface or change the cabinet doors at the very minimum. But if your dream is a better, larger, nicer kitchen with better infrastructure as well as look, I would honestly wait and save. I've gone the road of minor improvements in a subpar kitchen before and it's been money to the wind. But if you are dead certain that the kitchen works great but could look better, then see if you can swing new cabinet doors or refacing....See Morelazy_gardens
7 years agohomechef59
7 years agopractigal
7 years agocpartist
7 years agogoodstuf73
7 years ago
Related Stories
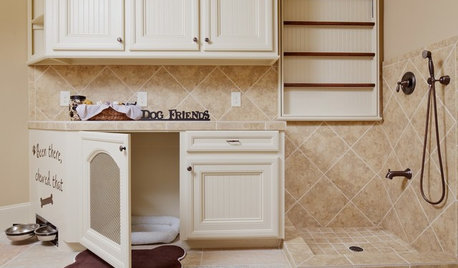
PETSThe Crate Conundrum: A Safe Place for Your Pooch
Get ideas for a comfy den for your dog that works well with your space too
Full Story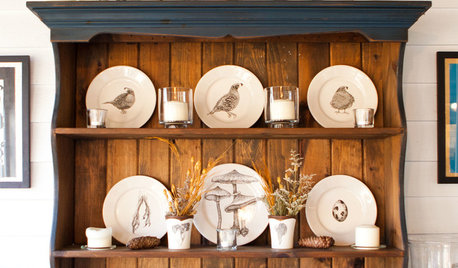
KITCHEN STORAGESmart Storage: Make the Most of Your Hutch
End the “Where are those ... ?” conundrum by storing seasonal and everyday items in a well-organized hutch
Full Story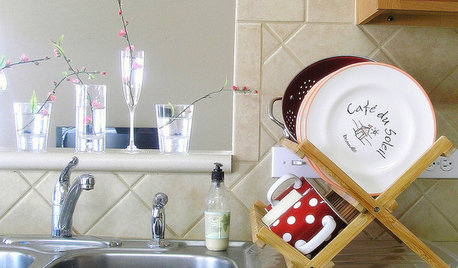
KITCHEN DESIGNYour Kitchen: Where to Stash the Dish Towels
Solve the Dish Towel Dilemma With 13 Ways to Keep Them Handy and Dry
Full Story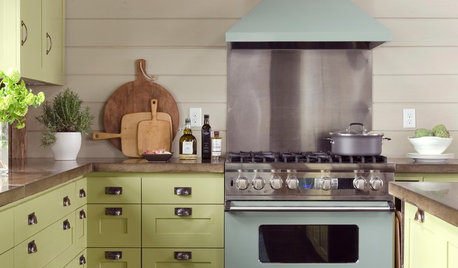
KITCHEN OF THE WEEKKitchen of the Week: Modern Summer Camp Style in Maine
Two window walls let in gorgeous lake views, while barn wood and other reclaimed materials create a relaxed vacation vibe
Full Story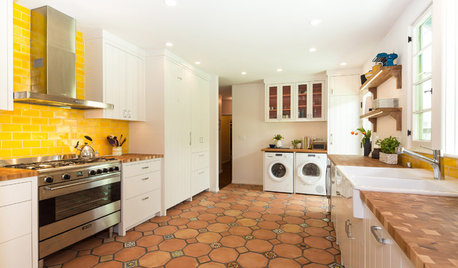
KITCHEN DESIGNNew This Week: 4 Surprising Backsplash and Countertop Pairings
Make your kitchen workspace stand out with colored ceramic tile, back-painted glass, butcher block and more
Full Story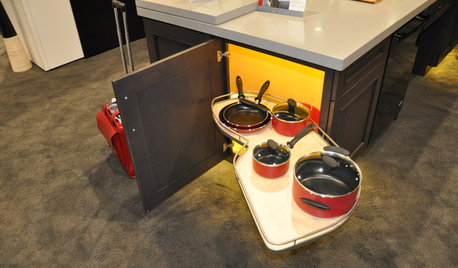
KITCHEN CABINETSWhat to Shop for in Cabinet Hardware and Millwork
Learn about finishing touches for kitchen and bath cabinets to pick the options that will work best for you
Full Story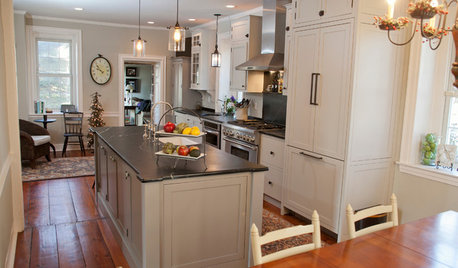
KITCHEN DESIGNNew and Old Mix It Up in a Historic Farmhouse Kitchen
A couple rethink the kitchen in their Pennsylvania farmhouse to restore authenticity while also creating a space for modern living
Full Story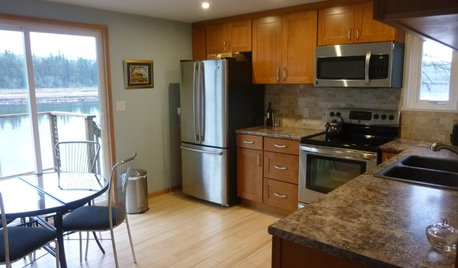
KITCHEN MAKEOVERSSee a Kitchen Refresh for $11,000
Budget materials, some DIY spirit and a little help from a friend turn an impractical kitchen into a waterfront workhorse
Full Story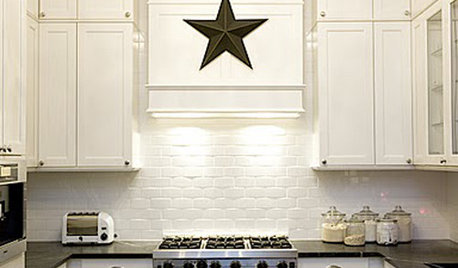
DECORATING GUIDESSuper-Versatile Storage: Lidded Glass Jars
See-Through Containers for Kitchen, Bathroom, Laundry Room and Beyond
Full Story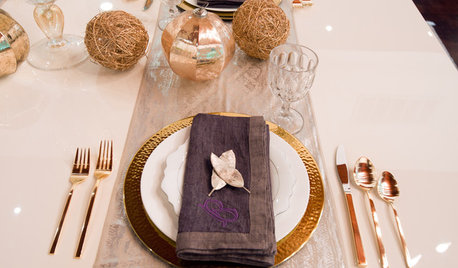
ENTERTAININGHoliday Party Prep: Plan Your Table Settings
Do a dry run with dinnerware, table decorations and the buffet setup now to avoid surprises and stress later
Full Story









goodstuf73Original Author