Could use some help with reviewing kitchen design
M
7 years ago
Featured Answer
Sort by:Oldest
Comments (14)
new-beginning
7 years agoM
7 years agoRelated Discussions
please review my kitchen design - not urgent but hope to hear
Comments (23)As requested earlier from Davidro who wanted to understand traffic flow, below is a whole house "sketch" which shows our first floor layout (upstairs is only a loft) and second diagram is where I'm at with regard to kitchen design after input from you guys and after Ikea consultant/designer who was at my home today gave as far as cabinets fitting. Also, from the earlier discussion, I had some confusion about whether I could relocate the washer/dryer to the hall. The contractor who visited today didn't have any problems with the relocation. It helps a lot that our foundation is "pier and beam". Moving plumbing around is a whole lot easier. New location of washer/dryer may be a bit claustrophobic in the hall way outside the bathroom but I only do laundry a couple times a week for short spurts. I'm in the kitchen a whole lot longer and since the relocation of washer/dryer is the only thing keeping me from having the kitchen layout I REALLY wanted from the beginning (barring the fact the pantry has gotten quite a bit smaller), I am a happy camper. I'm going to lie low a while and get our bathroom done and maybe a roof before I come back with any updates on the kitchen. And for anyone who is in doubt, the Ikea prices for all cabinets is half of what price was quoted for Innermost cabinets by Home Depot. And the Ikea quote includes several of the appliances though I'm not sure yet if that is how I will really go. But cabinets -yes - their prices are too good to pass up. The money we save can go for the bathroom we're getting that has a curbless shower, and several other expensive details which Ikea can't help us out on. I'll still be listening but hopefully everyone can see the aisles around the island are considerably wider (maybe even too wide with my feet problems). If I need more pantry space, I'm fairly sure that several of the drawers in the main part of the kitchen will not all be used so I can use them for pantry space spill over if there is any. THANKS AGAIN (though I will definitely be back - still need to pick out countertop/backsplash/flooring/hoodOverCooktop and make decisions about appliances..) And since I haven't marked it well, let me explain that there are upper cabinets on either side of the cooktop and also to the left of the fridge. No uppercabinets on the sides of the "cleanup sink" with the large 6 foot wide window. Think I may wait until kitchen is done and probably install some open floating shelves on either side of cleanup sink - more for esthetics than function but I think I can wait until the last minute for that. (Maybe even some art work...)...See MoreChallenging kitchen - could use some review
Comments (47)So I drew it up anyway, just for grins. ;-) I double-checked measurements so these should be fairly close to reality. I allocated 49-3/4" to the fridge and cabinet. Yes, right to the edge of the window. ;-) I also tweaked the look of the range wall so that it looks closer to how it will look IRL. That wall will look very nice with its large opening to the mudroom and windows on each side of the range, with roughly the same amount of counter on each side of the cook top: 24" to its left and 27.5" to its right. The only thing on that wall that will be above counter height will be the hood above the cook top. btw, putting the cook top on the perimeter will make venting it much easier and less expensive, which means you can free up money for more and/or larger windows and doorways. The wall ovens come out almost across from the upper edge of the island so it will be a convenient spot to plop down hot dishes. If you'd rather have counter top next to the ovens, you can split the cabinet in half - 20" for cabs and counter and 20" for pantry cab. From DR doorway, 20" pantry cab, oven cab, then cabs with counter. btw, you might end up with 2-3 more inches here - it all depends on the oven cab. I allocated 33" for it but you may only need a 30" cabinet. This alternative, btw, leaves a bit more buffer between open oven door and a kid barreling around the corner, headed for the fridge (as my hubby would say, they'd only do that once. Next time they are smarter. ;-) ). blfenton, I missed your earlier comments about the prep sink location. I'm not sure why you thought there were only 18" between cook top and corner. A Susan adds 12", plus the 20" cab (I hope I'm looking at the plan you were commenting on), that's 32", less 1.5" counter overhang, leaving 30.5" of counter to the right of the cook top. Yes, the prep sink was up against the Susan so there were only 12" or so to its left. I thought about scooting the prep sink farther down towards the fridge but then decided to leave it where it was so that it was a shorter distance to dump pots of boiling water. If the OP doesn't make a lot of pasta, this may not be a big deal. If it does move to the other end of the perimeter, I agree that putting an 18" trash pull-out between prep sink and fridge is a good idea. That way someone can be at the sink and not get smacked by an opening fridge door. Another alternative is to put an 18" trash pull-out next to the Susan, then prep sink. That would leave 28.5" to its left and 36" to its right. Tasks that need a large expanse of space can be done at the island. djMax, I can't remember if I wrote this already or not but I made the banquette bench 24" deep so that you have enough room to cushion its back as well as its seat. Oh, meant to add this suggestion sooner. If you want a wider opening to the mudroom but don't want to give up cab and counter space, you can do both. Have the cab to the left of the cook top extend into the opening like a peninsula. Just leave enough wall so that the hood doesn't look like it's teetering on the edge. (did someone already suggest that a good rule of thumb is to buy a hood 6" wider than your cook top or range?). This won't give you as balanced a look as the windows on each side of the range will. Not sure if that's a downside for you or not. One other tip: drawers. Much better for storage convenience than base cabinets, even with pull-outs. Costs more but I've never seen anyone post that they regret going for drawers over doors....See MoreAbout to remodel my kitchen. Could use some help/critique/thoughts
Comments (12)Your hood has mesh filters - baffle filters are better because mesh filters get clogged quickly with grease, making the hood very inefficient. Baffle filters don't have this issue. Unless you are willing to clean the mesh filters every time you fry something or make hamburgers or the like, I'd try to get a different hood with baffle filters. I am also not a fan of those flat-bottomed hoods. A canopy-shaped hood captures steam and grease much better. i just did a quick search on the website you linked for a wall-mount 30" wide hood with canopy shape and baffle filters in the same price range: http://www.ajmadison.com/cgi-bin/ajmadison/AK7500BS.html a little more expensive than the one you picked: http://www.ajmadison.com/cgi-bin/ajmadison/DHW301.html...See MoreBuilding a new house, could use some feedback on the kitchen design
Comments (42)Has anyone posted the links to the Kitchen Design Best Practices/Recommended Guidelines? If not, perhaps if you read them you will understand what people are telling you. Please check the following resources: Kitchen Design Best Practices/Guidelines threads - These threads explain best practices/good design guidelines for items such as work zones, aisles, island/peninsula seating, etc. These threads will help you understand questions/comments you will receive. Layout Help - FAQ for asking for layout help. It has a sample measured layout as well as a description of the other information we need Read Me thread - Other, helpful information for using and navigating the Kitchens Forum. Especially useful if you are new to the Kitchens Forum! . Kitchen Design Best Practices/Guidelines threads: Kitchen work zones, what are they? http://ths.gardenweb.com/discussions/3638270/faq-kitchen-work-zones-what-are-they Aisle widths, walkways, seating overhangs, work and landing space, and others http://ths.gardenweb.com/discussions/3638304/faq-aisle-widths-walkways-seating-overhangs-work-landing-space-etc How do I plan for storage? Types of Storage? What to Store Where? http://ths.gardenweb.com/discussions/3638376/faq-how-do-i-plan-for-storage Ice. Water. Stone. Fire (Looking for layout help? Memorize this first) http://ths.gardenweb.com/discussions/2699918/looking-for-layout-help-memorize-this-first . Other resources: New to Kitchens? Read Me First! http://ths.gardenweb.com/discussions/4306041/new-to-kitchens-read-me-first . Layout Help: How do I ask for Layout Help and what information should I include? http://ths.gardenweb.com/discussions/2767033/how-do-i-ask-for-layout-help-and-what-information-should-i-include ....See Moreherbflavor
7 years agolast modified: 7 years agoM
7 years agoM
7 years agomama goose_gw zn6OH
7 years agolast modified: 7 years agoAnglophilia
7 years agodan1888
7 years agocpartist
7 years agolindsaymarie79
7 years agomama goose_gw zn6OH
7 years agolast modified: 7 years agocpartist
7 years agosheloveslayouts
7 years ago
Related Stories
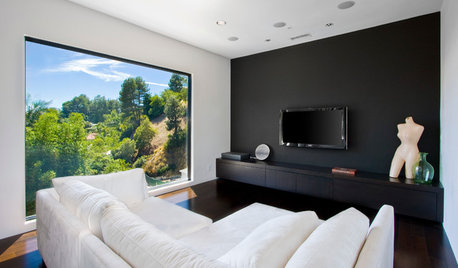
DECORATING GUIDESGot a Problem? 5 Design Trends That Could Help
These popular looks can help you hide your TV, find a fresh tile style and more
Full Story
HOUZZ TOURSHouzz Tour: A Modern Loft Gets a Little Help From Some Friends
With DIY spirit and a talented network of designers and craftsmen, a family transforms their loft to prepare for a new arrival
Full Story
ARCHITECTUREHouse-Hunting Help: If You Could Pick Your Home Style ...
Love an open layout? Steer clear of Victorians. Hate stairs? Sidle up to a ranch. Whatever home you're looking for, this guide can help
Full Story
KITCHEN DESIGNKey Measurements to Help You Design Your Kitchen
Get the ideal kitchen setup by understanding spatial relationships, building dimensions and work zones
Full Story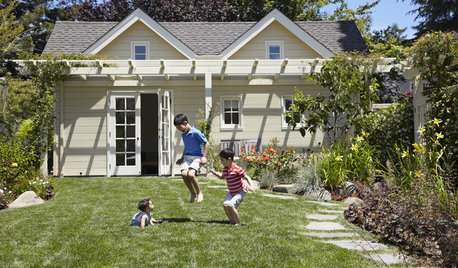
KIDS’ SPACESCould Your Home Help Your Kid Be an Olympian?
Looking to nurture a future sports star or just get your kid up and moving? Take some coaching from these homes
Full Story
ARCHITECTUREThink Like an Architect: How to Pass a Design Review
Up the chances a review board will approve your design with these time-tested strategies from an architect
Full Story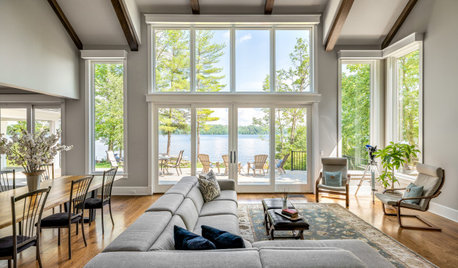
DECORATING GUIDESCould a Mission Statement Help Your House?
Identify your home’s purpose and style to make everything from choosing paint colors to buying a new home easier
Full Story
MOST POPULAR7 Ways to Design Your Kitchen to Help You Lose Weight
In his new book, Slim by Design, eating-behavior expert Brian Wansink shows us how to get our kitchens working better
Full Story
REMODELING GUIDESKey Measurements to Help You Design the Perfect Home Office
Fit all your work surfaces, equipment and storage with comfortable clearances by keeping these dimensions in mind
Full Story


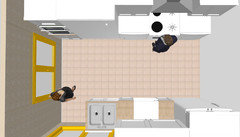



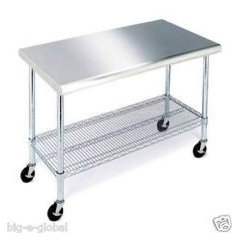




DIY2Much2Do