It's February, 2017- How is your build progressing?
mushcreek
7 years ago
Featured Answer
Sort by:Oldest
Comments (147)
zorroslw1
7 years agoRelated Discussions
It's February 2012 - How's Your Build Progressing?
Comments (42)Wow - such great progress for everyone. @Beagles - BEAUTIFUL! @gbsim - great views and house! @Mel0569 - your kitchen is going to be wonderful. @ICFGreen - LOVE it all! We just finalized stone and roofing. Coronado Pro-Ledge in Dakota Brown and metal standing seam roof in dark bronze. Windows out for bid which we are holding on our breath on as it is a contemporary home with lot and lots of windows. The architect told me again today that I should start looking at the elevation for windows to compromise on. NOT until I see the bids. We submit next week for preliminary design review approval and should know by 3/15 if we can move forward with construction drawings. M...See MoreIt's February 2014, how is your build? Part 3
Comments (126)congrats carsonheim! wish i had better news from today. fridays are usually the big day at our house. today we were supposed to see all the flatwork poured (scheduled for tuesday or wednesday this week), grouted backsplashes, finish plumbing, and all our electrical fixtures hung. we worked feverishly to have all our bulbs and fixtures up there timed exactly when the electricians were to arrive so that there are no products sitting around asking to be stolen. since we purchased ourselves, nobody will take responsibility for them. so we got there at 1130. electricians were scheduled for noon. they strolled in at 350pm on a friday and literally wandered around until 4. they started unloading stuff from their truck and i'll be d@mned if the first thing they unpack isn't recess can bulbs that should have been pulled OFF the work order. as it is, the lighting vendor sent bulbs too (in the wrong color, which is why we didn't get from them in the first place) along with notes saying they should not include bulbs. i will never understand how anyone in the industry makes money when these trades insist on doing things the hard way. and you guessed it. no plumbers, no flatwork, no grout, and not a single fixture hanging at 430pm when we left. the pleasant surprise was that they finished our fireplace and hearth, and they built our cedar shutters and window headers! they won't be stained until the very end. i'll post pics tomorrow - we're going back up to monitor the lights being hung because they instilled very little confidence today. haha...See MoreIt's March, 2017- How is your build progressing?
Comments (169)I was up there earlier today. I had hoped to go up to the wood stove place tomorrow, but Massachusetts is expected to have a load o snow... we'll get cold rain down here in CT. At any rate: This is my house in snow, what remains today: (PS, two hours south at my home in Connecticut: "Leaves are Brown, There's a Patch of Snow on the Ground, And It's a Hazy Shade of Winter" - about one foot by one foot, and maybe 6-8 inches high -- the little that remains from the big snow a week or so ago...) Anyhow, back up here: Inside, Ladybug, Ladybug, fly away! I hear there were a bunch more when I wasn't around. I finally got to go out on my future back deck. I'd say about 1/3rd, or a little less, has been planked. It was a great day for my builders to be out there, and they enjoyed it. The dangly thing is the bathroom vent. The windows will eventually be framed in with wood. My first time out here! To the east... the steps will go down about where the ladder is, and will go about 2/3rds way down. Then there will be a 45 degree turn, flat. Then, another 1/rd 45 degree corner turn down, to the ground. Those stones off to the right? About where I will have a flagstone/flat stone patio. Lookin' back to the house.... Exterior color is named "almond", as per the unpeeled nut. The sun side will need a second coat, and it will all need a clear coat/preservative late this spring. By the way... the windows will only have grids on the top, NOT the bottom. Gonna be removed. I signed my sig in the basement. We are now adding in the workroom, root cellar, and the basement bath for cleaning up after man, er, woman-handling the livestock....See MoreIt's August 2017: How is your build progressing ?
Comments (142)We picked out our counter-tops today and DH surprised me by really liking the soapstone that I casually pointed out, so it looks like we are going with soapstone after all! Framing took a pause today with all the rain, but we are hoping to still be under roof by the end of next week. We did meet with the builder at the site, and I pointed out some areas that I had concerns about and I was happy to hear that he also saw the same issues and he already has plans to get them fixed....See MoreSteam MIA
7 years agoUser
7 years agojkliveng
7 years agomojomom
7 years agoStanley Ridge
7 years agoAm E
7 years agoUser
7 years agolast modified: 7 years agomushcreek
7 years agohousequester
7 years agohousequester
7 years agoAm E
7 years agolast modified: 7 years agogthigpen
7 years agohousequester
7 years agoUser
7 years agoAm E
7 years agoILoveRed
7 years agogthigpen
7 years agoILoveRed
7 years agomushcreek
7 years agoUser
7 years agolakeerieamber
7 years agoUser
7 years agogthigpen
7 years agoDLM2000-GW
7 years agoFred M
7 years agolakeerieamber
7 years agohousequester
7 years agoDLM2000-GW
7 years agocpartist
7 years agoUser
7 years agoKtdh
7 years agogthigpen
7 years agoUser
7 years agohousequester
7 years agoUser
7 years agocpartist
7 years agoartemis_ma
7 years agodazureus
7 years agordy2retire
7 years agoDLM2000-GW
7 years agoLes Raff
7 years agoILoveRed
7 years agoILoveRed
7 years agoSunnysmom
7 years agolast modified: 7 years agoLes Raff
7 years agojkliveng
7 years agocslaughter27
7 years agocslaughter27
7 years ago
Related Stories

EVENTS15 Art and Design Events to Know for February
Revel in a month’s worth of art, gardening, architecture and more
Full Story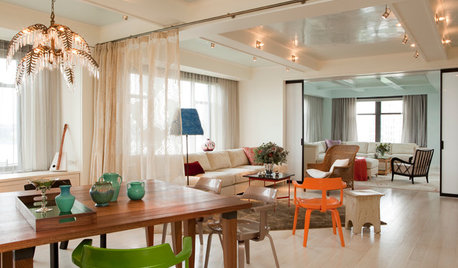
ARCHITECTURESmaller and Smarter: An Architect’s Resolutions
This architect and midcentury fan plans to get out of his comfort zone in the new year
Full Story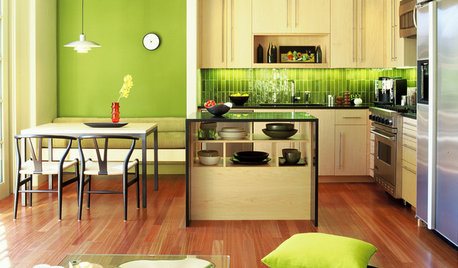
COLORMeet Greenery, Pantone’s 2017 Color of the Year
See how to give your home a fresh start for the new year with this fun, nature-inspired hue
Full Story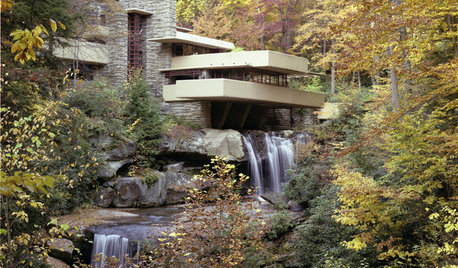
EVENTSDesign Calendar 2017: Where to Go and What to See This Year
Check out some of this year’s best design events, tours and exhibitions around the globe
Full Story
REMODELING GUIDESSo You Want to Build: 7 Steps to Creating a New Home
Get the house you envision — and even enjoy the process — by following this architect's guide to building a new home
Full Story
LIFESlow Down and Ease Up: A Sanity-Saving Approach to Life
Why not take the pressure off and live a little more consciously in 2017? The challenging goals can wait
Full Story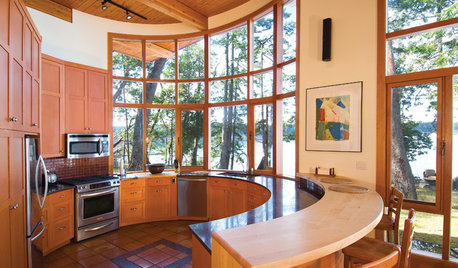
GREEN BUILDINGHouzz Tour: Off-the-Grid Island Home Circles a Sunny Courtyard
A circular home is a cozy spot for gardening, woodworking and plenty of reading
Full Story
GREEN BUILDINGThe Big Freeze: Inventors Break New Ground to Keep Things Cool
Old-fashioned fridges can be energy guzzlers, but there are more eco-friendly ways of keeping food fresh, as these global innovations show
Full Story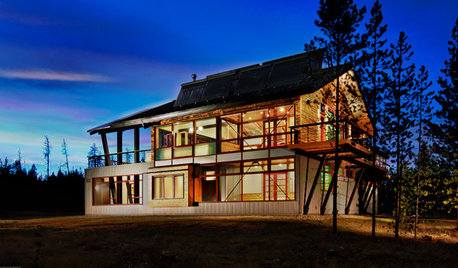
GREEN BUILDINGZero Net Energy: A Hardworking-House Term to Know
Homes that consume only as much energy as they produce by renewable means are a goal for builders. Learn what ZNE means for you
Full Story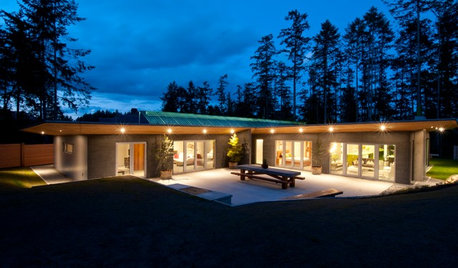
GREEN BUILDINGHouzz Tour: See a Concrete House With a $0 Energy Bill
Passive House principles and universal design elements result in a home that’ll work efficiently for the long haul
Full Story


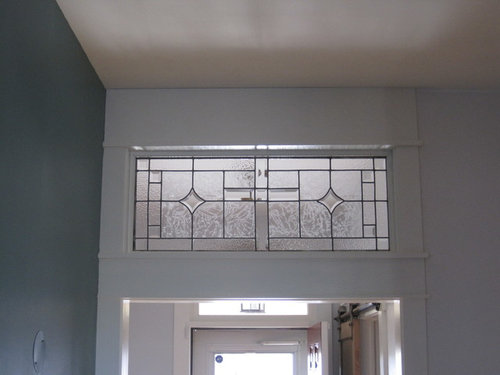
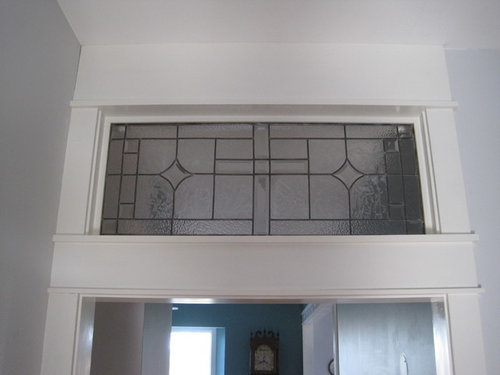
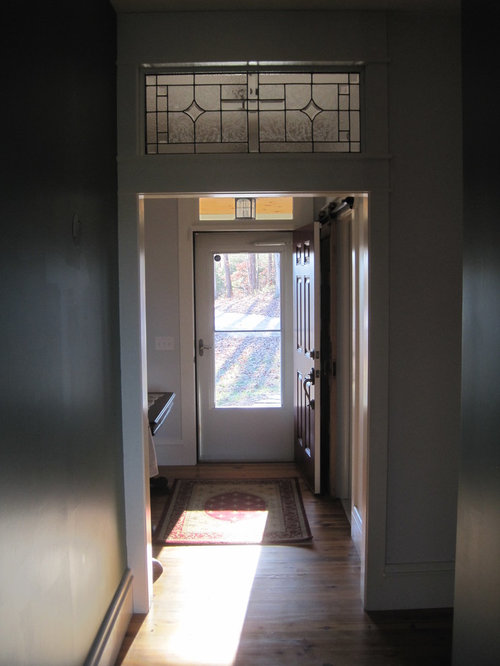
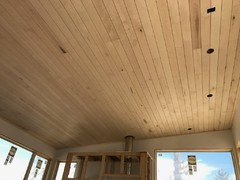
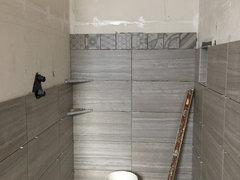
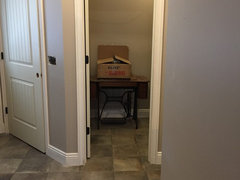
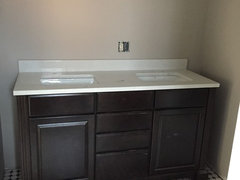
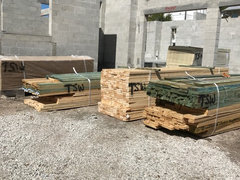
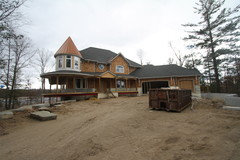
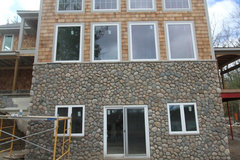
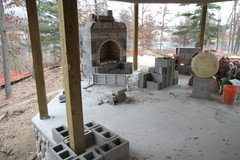
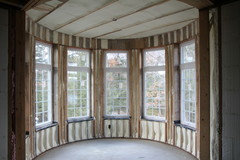
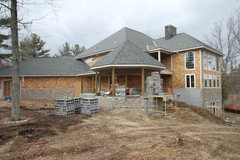
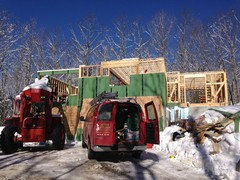
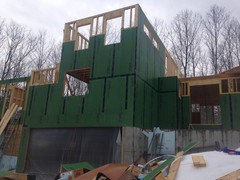

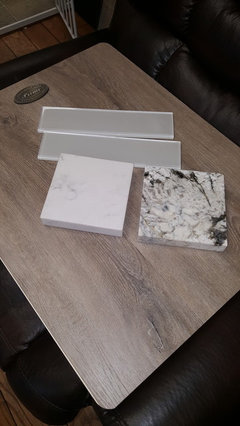





ILoveRed