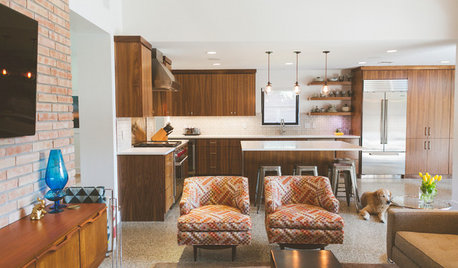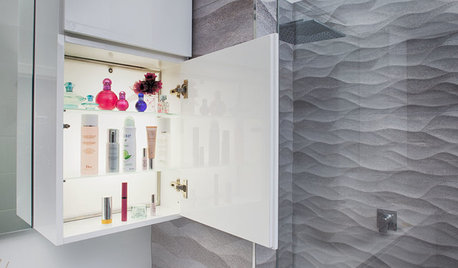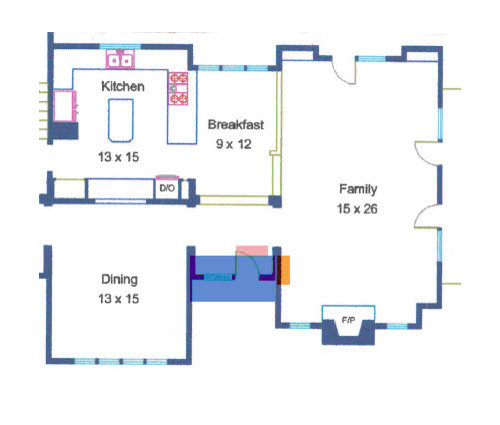Half Bath Addition - Should We Move Door?? Please Help!
petryburns
7 years ago
Featured Answer
Comments (8)
Sherry8aNorthAL
7 years agorocketjcat
7 years agoRelated Discussions
Turning 1 full bath into 2 small baths-please help!
Comments (17)The fixtures are Moen Kingsley, chrome finish. (purchased by plumber ) The shower in master is one of their complete 3/4" spa sets, + we bought a separate Moen showerhead...the one that you can switch from rain back to normal....highly recommend this option. Chrome is a rare phenomenon....my wife and I both love it, and it's the least expensive finish option! The kid's vanity is 28", and ours is 42 or 44"...both ordered from Home Decorators, complete w/ granite tops/sinks. ...The vanities is where we saved a bit. We're very happy w/ both vanities. One caveat, the drawers are pretty much wood boxes that sit inside cubby holes..no slides/dovetails/etc....We don't expect them to last a lifetime, but again, I'm happy with what we got vs. what we paid, and the wood finish looks great on both. . ONe caution...plumber hated hooking up the waste to the 28"...that is a very narrow cabinet! flying diver, thanks on the floor comment...it's carrara, so expensive per sqft, but not too much in our small bath! We both love the feel and look of it...See MoreHalf bath off front entry or none? (layout help)
Comments (8)I could reverse them, but then is it strange to have the toilet RIGHT on the other side of the dining room? (And to have it across from the front entry door?) And, it'd mean no mirror above the sink. I'm hesitant to do the pocket door for sound and privacy reasons. A swing in door absolutely won't work (no room to turn around to close it). The window is a high window about 5 feet off the ground and only 2' x 2'. It'll have a decorative stained glass insert that you won't be able to see through. It's already all framed in - no changing it now!...See MoreShould we build or remodel with an addition?
Comments (26)The plans are very very rough. First draft just to get an idea of layout, he even said we would probably move the Washer/dryer, toilet, sinks etc to fit our needs. It just to get an idea of how we could lay it out before he added all the details and to get an estimated price so we can make a decision. I agree with all of you, its not functional and it needs to be changed. We tried to maximize the views on the West side of the house with the living, dining, kitchen areas. We don't have a lot of stuff either. we do not need wall space. All we need is a bed and a closet, we have capsule wardrobes, we don't do TV, we don't need excess furniture. We spend our time outdoors, gardening and as a family. So we need a very functional mudroom that can be our catch all, be our winter potting room, house all of our summer produce so its not spread out in the kitchen, and be a place for homework. I'd say we are very different than many people who want to make sure they have space for all of their furniture and plenty of wall space for shelving and trinkets and curio cabinets etc. Thats just not us, to me that is just noise that stresses me out. I am hoping for an opinion from other minimalist minded people who can tell me that that A )this is too much space and we can do with less or B) that can help with layout). You all have talked me into just starting fresh with a new home. Even our architect recommended that. It becomes a problem when you can't get your husband on board. So if I can't, I need to rework this thing to the best of my abilities to make it work for us. I already mentioned to him that I am not interested in spending this much money on getting something that is not functional. I'd rather just keep it the way it is in that case. In my area, I do not think that $140 a sq ft is unreasonable. This is my neighbors house that just went up this summer. They ended up at $140 per the contractor and I would keep it more simple with roof pitches etc....See MoreWhat should we do with this tricky master bath layout?
Comments (9)Hi Teresa, Just to share my personal views, I have several issues with the proposed design: (1) Shower is too small for such a big bathroom; (2) Having laundry in-between master bath and master closet feels awkward (unless this is what you want then it is a different story:-); (3) moving plumbing around without clear benefit. I propose the following layout instead: Put the freestanding tub on a raised platform to give it a spa like luxurious look. Some Houzz photos for reference: https://www.houzz.com/photos/feldman-architecture-modern-bathroom-san-francisco-phvw-vp~17777, https://www.houzz.com/photos/master-bath-suite-contemporary-bathroom-seattle-phvw-vp~29789, https://www.houzz.com/photos/castle-hills-bathroom-remodel-contemporary-bathroom-dallas-phvw-vp~65800519 Minimal changes in plumbing, no changes in windows A larger shower Linen closet is a bit smaller, but you can probably add a second linen closet in the laundry room if needed WIC directly from the master bath Separate laundry room with space for a sink Hope this helps. Good luck with your project!...See Morepetryburns
7 years agopetryburns
7 years ago
Related Stories

MOVINGRelocating Help: 8 Tips for a Happier Long-Distance Move
Trash bags, houseplants and a good cry all have their role when it comes to this major life change
Full Story
BATHROOM DESIGNKey Measurements to Help You Design a Powder Room
Clearances, codes and coordination are critical in small spaces such as a powder room. Here’s what you should know
Full Story
MY HOUZZMy Houzz: 1955 Texas Ranch Moves On Up With a Modern Addition
Graphic tiles, wood accents, modern furnishings and a new second story help elevate a dated interior and layout
Full Story
BATHROOM DESIGNUpload of the Day: A Mini Fridge in the Master Bathroom? Yes, Please!
Talk about convenience. Better yet, get it yourself after being inspired by this Texas bath
Full Story
UNIVERSAL DESIGNMy Houzz: Universal Design Helps an 8-Year-Old Feel at Home
An innovative sensory room, wide doors and hallways, and other thoughtful design moves make this Canadian home work for the whole family
Full Story
BATHROOM STORAGE10 Design Moves From Tricked-Out Bathrooms
Cool splurges: Get ideas for a bathroom upgrade from these clever bathroom cabinet additions
Full Story
DECLUTTERINGDownsizing Help: How to Edit Your Belongings
Learn what to take and what to toss if you're moving to a smaller home
Full Story
BATHROOM WORKBOOKStandard Fixture Dimensions and Measurements for a Primary Bath
Create a luxe bathroom that functions well with these key measurements and layout tips
Full Story
LIFERelocating? Here’s How to Make Moving In a Breeze
Moving guide, Part 2: Helpful tips for unpacking, organizing and setting up your new home
Full Story
HOME OFFICESQuiet, Please! How to Cut Noise Pollution at Home
Leaf blowers, trucks or noisy neighbors driving you berserk? These sound-reduction strategies can help you hush things up
Full Story






palimpsest