Barn Into A Home
andrewdclark
7 years ago
Featured Answer
Sort by:Oldest
Comments (31)
Related Discussions
Barn owl houses?
Comments (6)I just discovered a nesting pair on top of the chimney, about 40' off the ground, of the church next to my house the other evening. It is interesting because for many years past the swallows made it their home (by the 100s)for the summer. This year the swallows are around but not spending the night holed up in the chimney. Maybe the owls saw a good opportunity to use a vacant site. the chimney has a great view of our chicken coop and pen. We let the chickens out in the evening and haven't lost one yet. Michael...See MoreBarn style home
Comments (2)I think it's a great idea, and wanted to build one myself, but the missus wasn't crazy about it. Here's a great site for barn house plans, and I bought a set of their plans to build an actual barn. It's a big site with lots of pictures and ideas. I'm not affiliated with them in any way; I just like their plans! Here is a link that might be useful: Barn House Plans...See MoreBarn style carriage house
Comments (1)It's tight but possible to have a separate bedroom. If you can put the stair on the outside wall, you'll be able to create a lot more usable space. I think you would be better off creating on open plan layout myself - but that's just what I would prefer. Rent it as a loft, which has a better sound to it then a studio does....See MoreI'd Kill for the Land and the Barn, but the houses, not so much
Comments (17)It's cheap for the amount of square footage. there are occasionally apartments or houses here in that range that are much smaller. But it's not really the purchase price, as someone else has said, it's the maintenance. At this point in the world there are probably a lot of people who could afford the mortgage, but it's the upkeep that must be astronomical. That's what happened to the large estates here, like Whitemarsh, the Stotesbury Mansion. He could afford to build it. He depleted his assets in the reported $1M a year upkeep (in the 1920s) which is like $13M a year now. I wonder if this is why so many of these ultra expensive properties seem to come onto the market when they are so new. People can afford to build them, they just can't afford to keep them....See MoreUser
7 years agojoyce_6333
7 years agolast modified: 7 years agoandrewdclark
7 years agodoc5md
7 years agoUser
7 years agoArchitectrunnerguy
7 years agolast modified: 7 years agoUser
7 years agolast modified: 7 years agoSammy
7 years agolast modified: 7 years agojust_janni
7 years agobpath
7 years agoVirgil Carter Fine Art
7 years agoUser
7 years agoandrewdclark
7 years agoUser
7 years agolast modified: 7 years agorockybird
7 years agoandrewdclark
7 years agomnphotog
7 years agoMark Bischak, Architect
7 years agolast modified: 7 years agoMark Bischak, Architect
7 years agoUser
7 years agolast modified: 7 years agoenergy_rater_la
7 years agoUser
7 years agolast modified: 7 years agoandrewdclark
7 years agoandrewdclark
7 years agolast modified: 7 years agoUser
7 years agolast modified: 7 years agobwiss47
7 years agoandrewdclark
7 years ago
Related Stories
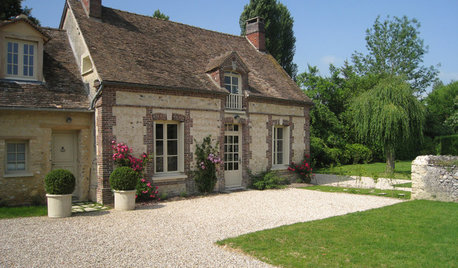
ARCHITECTURERustic Roundup: 5 Barn or Barn-Inspired Homes
Homeowners are hitting the hay in spaces that recall a farm — and the interpretations range from literal to far afield
Full Story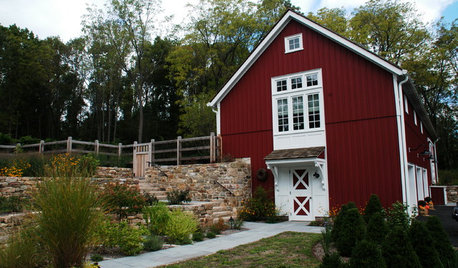
HOUZZ TOURSHouzz Tour: Farmhouse Meets Industrial in a Restored New Jersey Barn
Amish craftsmen, trusting clients and an architect with a vision save a historic barn from a complete teardown
Full Story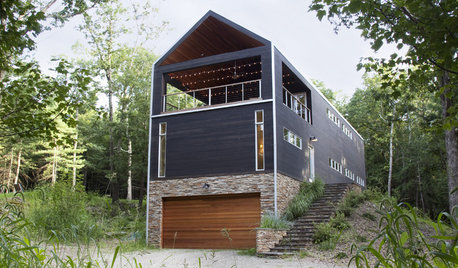
HOUZZ TOURSHouzz Tour: A Barn House Welcomes Weekenders
With lovely lounging areas and a kitchen that can handle a crowd, this retreat in the hills of New York is made for entertaining
Full Story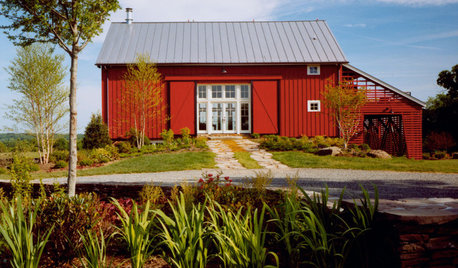
BARN HOMESOn an Architect's Bucket List: To Live in a Barn
Barn renovations celebrate the comfort of simple, big shapes, tied to the land
Full Story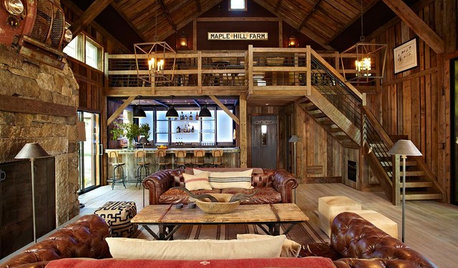
BARN HOMES12 Bar-Raising Barns
Homeowners make hay out of renovated, reclaimed and newly raised outbuildings
Full Story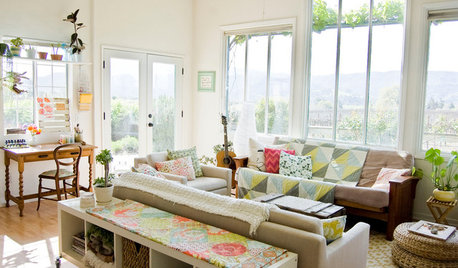
HOUZZ TOURSHouzz Tour: Pretty Patterns Bedeck a Barn House
Sun-kissed interiors showcase handmade patterned creations and thrifted decor in this colorful, cozy Central California home
Full Story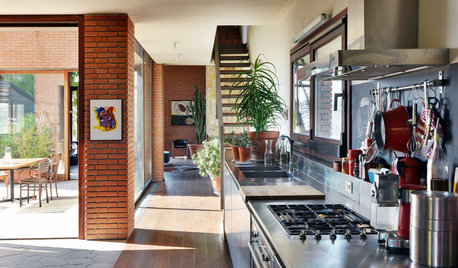
HOMES AROUND THE WORLDHouzz Tour: Barn Style Gets a Modern Update in Italy
Traditional architecture combines with contemporary features in a vacation house designed for indoor-outdoor living
Full Story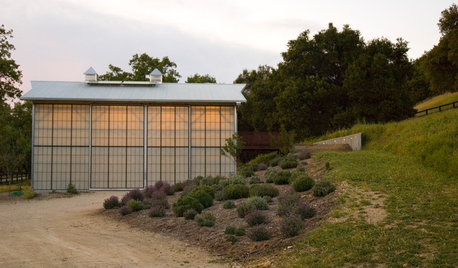
HOUZZ TOURSHouzz Tour: Family Matters in a Barn-Turned-Guesthouse
Kids and grandkids always have a place to stay (and play) in this ecofriendly guesthouse in the California hills
Full Story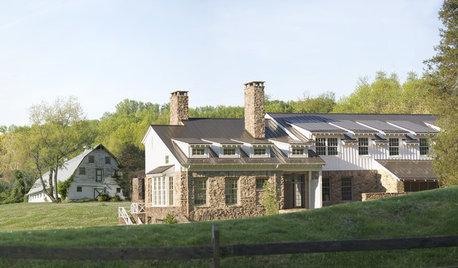
FARMHOUSESHouzz Tour: An Old Barn Inspires a Gracious New Home
Graceful and elegant, this spacious home in the Virginia countryside takes farmhouse style up a notch
Full Story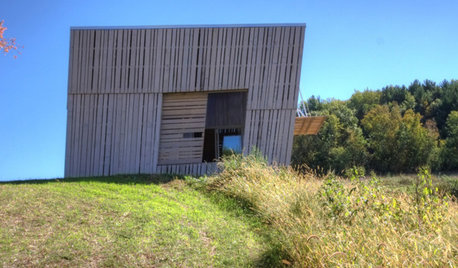
HOUZZ TOURSHouzz Tour: A Simple Barn House in Rural Wisconsin
This newcomer to a well-established community has an exterior that fits right in, but its interior has a modern edge
Full Story


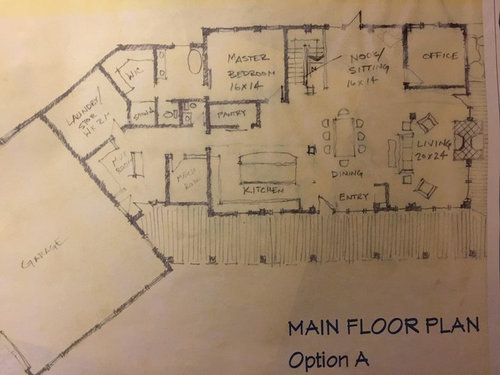
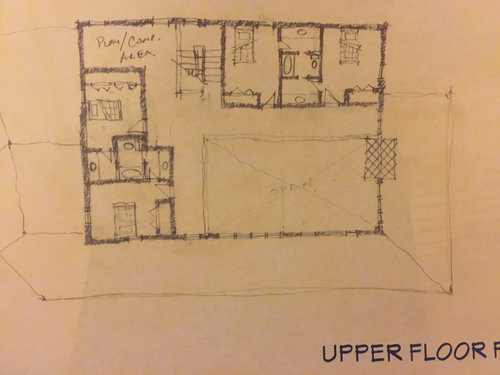
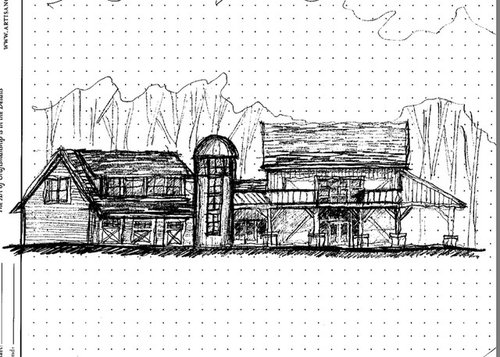
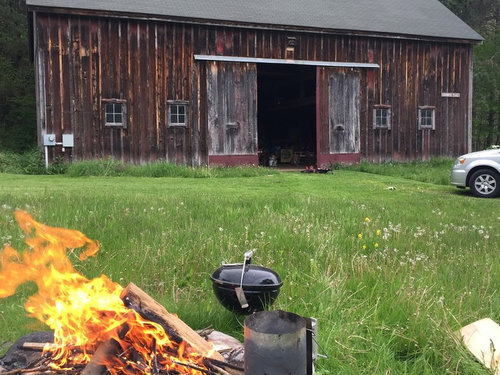
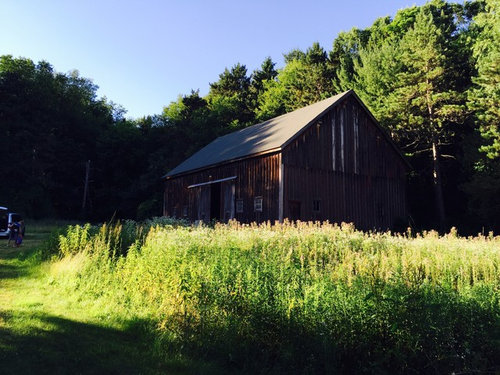
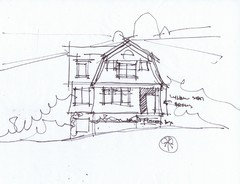
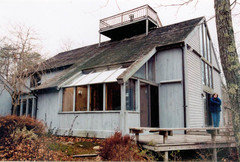

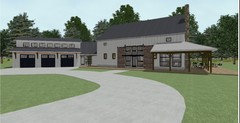
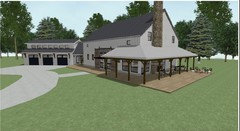
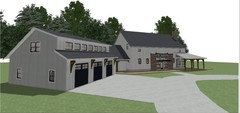
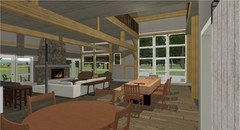

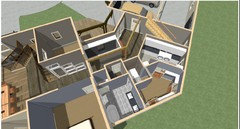
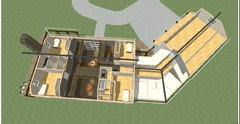
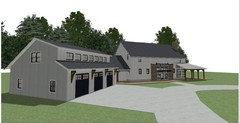
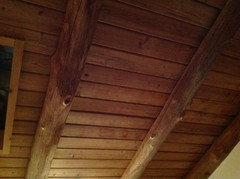

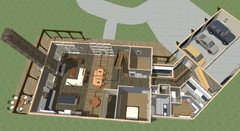
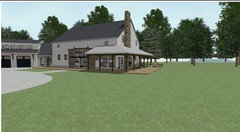


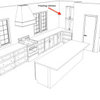
lakeerieamber