Mock up layout of light switches, outlets, lights, etc. Thoughts?
Tanner Capps
7 years ago
Featured Answer
Comments (14)
Ron Natalie
7 years agolast modified: 7 years agoRelated Discussions
Help with light switch, outlet, thermostat, towel ring placement
Comments (6)I'd want the light switch to be at the "standard switch height" for your house. That way there is no searching the wall for the switch in the darkness. Or out of habit. I'd not want the towel hanging on the ring/bar to cover anything up. Nor would I want the wire from whatever is plugged into the outlet to be in the way of any switch or to get tangled with the towel. Will things be permanently plugged into it? Or will it be "time of use" only? That can make a difference. With the Thermostat most likely being the least used and if it can't be set at the same height as the light switch, I'd set that a bit higher up on the wall than the light switch/fan switch combo, but aligned vertically with it. Personally, I prefer fan/light combo timer switches. A single switch controls both. You turn the switch on, the light and the fan come on. You turn the switch off, the light turns off immediately but the fan runs for an additional preset time. If you did that, you could put your fan/light switch and outlet in a dual gang box at the appropriate switch height. Put the thermostat in its own single-gang box a little higher on the wall, but aligned vertically with the switch box. Below that, at a height high enough to keep your draped hand towels off the countertop (if I understand your situation I think it's hand towels), but low enough to deconflict with the outlet, place the towel bar/ring. I'd use painters tape and mock up the locations and see how they work. Unless I'm really misunderstanding your description, I don't think "how they look" will be an issue. "New things" sometimes look weird to the un-used to it eyeball. Once you get used to the look, all will be well. So prioritize substance or functionality over style....See MorePlease provide thoughts on my light layout
Comments (5)Hmmmm. This is a great start! Here are my thoughts: I've done my own lighting before, including more complex layouts like this, and lived in numerous rentals with dead spots, too much lighting in one spot, and I'm always thinking (sometimes it's a curse) . . . so here's what I think. lol 1) I would definitely put two cans over the sink, one on each side. I've never liked the "single light over the sink" as it tends to glare on the sink, and it's just not pleasant to work under a single light coming right from above. There are funny shadows from my arms & hands, whatever I happen to be washing shades the sink, and it's just kind of annoying. I much prefer the indirect light from two directions. It's softer, gentler, and yet the combined wattage will give enough overall light to know you've really got things clean. ;o) So, two cans, please! 2) As for light control, what I've done in the past that I've liked is to have a "command central" spot where I can control most everything ambient; switches for task lighting right where the tasks will happen; and then 3- or 4-way switches for traffic pattern lights. (Which, really, is what you've done. Bravo, great minds, and all that. ;o) I like the idea of putting the island/traffic pattern lights on a 4-way switch, so no matter where you come in, or where you leave, you can control the ambient lighting. The rest are really task lights, and can be switched "on site", if you will. 3) I like the cans flanking the stove--I would leave them. (But I'm not all that familiar with undercab lighting, as I've never succeeded in living in a house yet that has it--our next build will, though, mark my words.) Maybe someone with more experience with undercab lighting will chime in. Fwiw, a friend's kitchen has the undercab lights, but while they're great for keeping shadows out of the back of the counter, she could really use additional light at the front. Thoughts? 4) I'm not sure what you mean about moving can #5 . . . the light over the table gives plenty of light there, and moving #5 towards the table would just mean whoever sits in those two seats would have horror-movie shadows under their eyes, nose & chin. ;o) 5) I don't think can #6 is really necessary. Eliminating light really goes against the grain of my moral fiber, but there you have it. 6) I like the can layout for the family room . . . but will you have a central fixture? Or sconce uplighting on the wall? Straight downlight is okay in a kitchen, but I really like uplighting on the walls for a gentler overal ambient light. The cans over the couch are great for reading, etc., but if you're going to light the room with cans (especially one that big), IMHO you shouldn't leave a dead spot in the middle. It's harder to play twister, ya know? Wait . . . bad example. Twister is better in the dark . . . I meant, um, Monopoly. Yeah. Gotta have good light to read all of those chance cards . . . ;o) Hope this......See MorePlease review kitchen lighting layout (X Post with Lighting)
Comments (3)Hi there. I'm by no means a lighting expert, but I can tell you my experience and hope you can benefit from my mistake. As a result of a hasty design and no research, I placed my 6" cans in the wrong spot along my cabinets. If you put the cans behind the counter - like yours are placed in the design, you will get shadows on your counter top...very annoying shadows. I then did some research and discovered that the proper placement for the counter lighting is such that the light is centered over the counter's edge. This does indeed eliminate the shadows. As for distance between cans, the simple plan would be to place your 6" cans, 6 feet apart; 4" cans, 4 feet apart, etc. This is for a standard ceiling. A taller ceiling can have them closer, but I don't know the specifics. This leads me to my next mistake which was to place the 6" cans too close together. My kitchen was too bright and I was never able to find the right combination of bulbs to satisfy my lighting needs. Upon this recent remodel, I did better research and I'm now using 4" cans spaced properly and at the right depth (from the wall out to the counter) and the first round of bulbs (standard 9 watt CFL/50 watt equiv) were perfect. HTH....See MoreKitchen Lighting Help and Outlet Placement
Comments (7)Thanks for your response. I agree to skip the under cabinet lights. I think I’ve decided to do 1 light over the shelf to the right of the stove, a light to the left of the sink and a light at the same height to the right of the sink. How does that sound? Alternately I could do a total of 5 lights - 2 to the right of the stove, 2 to the left of the sink, 1 to the right of the sink. I had a designer and an architect do drawings. The architect put the stove in the corner which I hated. I have a vintage Chambers stove that is 37.5” wide. There is literally no where else to put it. We have been through tens of iterations. We are going to do a ceiling vent (again I know it’s not ideal. I’ve read all about it but it’s what we have to do). If I put the stove on the wall where the sink is now it pushes the kitchen too far down into the dining area. If I put it where the refrigerator is I have to put the fridge down into the dining area - which I also don’t want to do. Why wouldn’t I be able to open the window? I was planning on doing a casement window over the stove so it can easily be opened. Here’s a pic of the kitchen now that it’s been demoed. We removed the wall between kitchen and dining room....See Moregreg_2015
7 years agogreg_2015
7 years agoionized_gw
7 years agogreg_2015
7 years agolast modified: 7 years agogreg_2015
7 years agolast modified: 7 years agoRon Natalie
7 years agogreg_2015
7 years agoRon Natalie
7 years agodan1888
7 years agolast modified: 7 years agoTanner Capps
7 years agogreg_2015
7 years agoTanner Capps
7 years ago
Related Stories
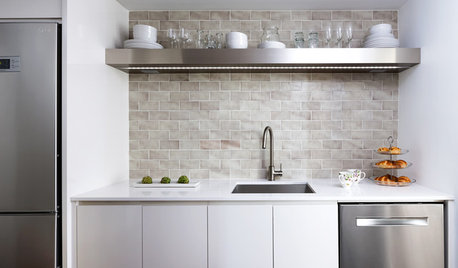
DECORATING GUIDESTricks to Hide Light Switches, Outlets and Toilet Roll Holders
Embrace camouflage and other design moves to make these eyesores virtually disappear
Full Story
KITCHEN MAKEOVERSKitchen of the Week: New Layout and Lightness in 120 Square Feet
A designer helps a New York couple rethink their kitchen workflow and add more countertop surface and cabinet storage
Full Story
BATHROOM DESIGNRoom of the Day: New Layout, More Light Let Master Bathroom Breathe
A clever rearrangement, a new skylight and some borrowed space make all the difference in this room
Full Story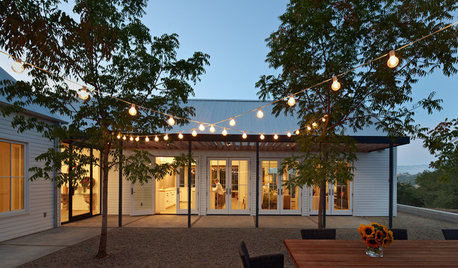
GARDENING AND LANDSCAPINGSpring Patio Fix-Ups: 6 Ways to Light Your Outdoor Room
Let the good times roll well into the evening with string lights, sconces, pendants and more to illuminate your patio or deck
Full Story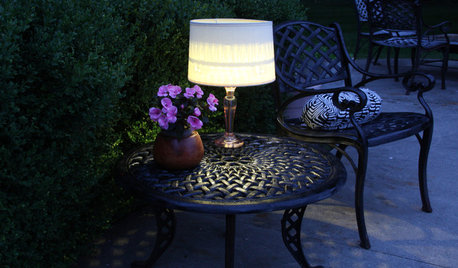
DIY PROJECTSLight Up Your Night With an Easy Outdoor Table Lamp
Hit up Goodwill and the hardware store to make this lamp for a deck or poolside patio in minutes
Full Story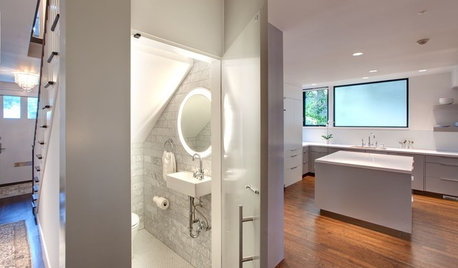
BATHROOM DESIGNLight-Up Mirrors Offer Bright Design Solutions
If you're taking a dim view of a problem bathroom area, try the flash of design brilliance that is the electric mirror
Full Story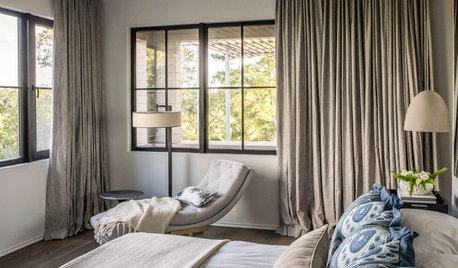
BEDROOMSHow to Set Up Your Bedroom Lighting for a Perfect Night’s Sleep
World Sleep Day is March 15. Here are 5 bright ideas for lighting your bedroom for optimal shut-eye
Full Story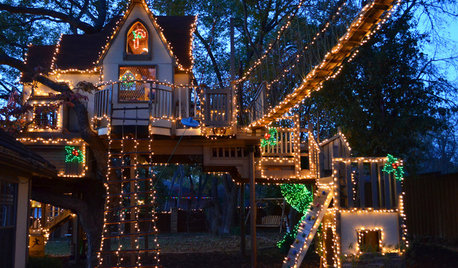
MOST POPULARA Magical Tree House Lights Up for Christmas
From the Most Popular file: An incredible tree house takes things up a notch for the holidays. See how it came to be
Full Story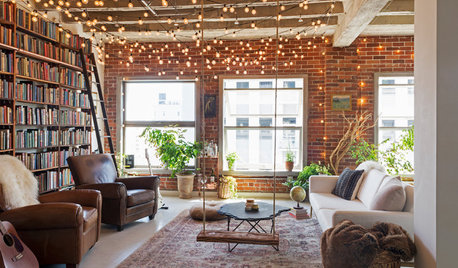
MY HOUZZMy Houzz: Books and String Lights Cozy Up an L.A. Loft
Devoted hours and Disneyland-like whimsy create a strikingly personal style in downtown Los Angeles
Full Story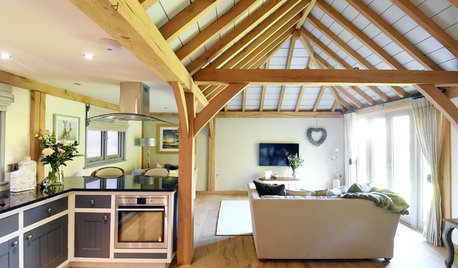
GUESTHOUSESHouzz Tour: Oak and Natural Light Warm Up an English Cottage
A ground-level guesthouse with a curbless shower gives a grandmother a place to recover from surgery
Full Story


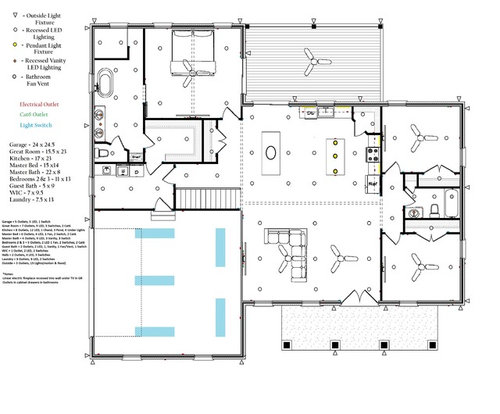
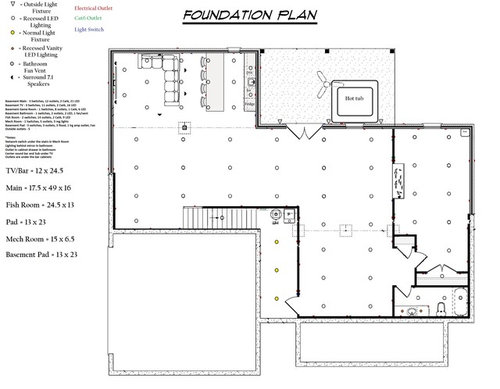
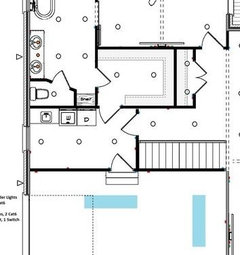
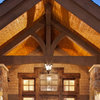
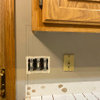
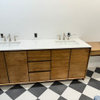
greg_2015