Open-concept bedroom area for kids/teens?
JimR
7 years ago
Featured Answer
Comments (20)
User
7 years agolast modified: 7 years agoJimR
7 years agoRelated Discussions
Can I see photos of your teen son's bedroom
Comments (15)Before I show you my sons past and current bedrooms (one when he was a teen, and his new room that he really had nothing to do with because he left for college a few days before we moved into the house) I wanted to give you an idea. Go to an antiques/junk store and look for old golf clubs to decorate with. This golf club belonged to a family member and I have it mounted over a print the 18th hole of our local country club. You can find prints of other golf clubs (as suggested before). Augusta National comes to mind. OK, here is my sons room from the old house. He was age 14-18 in that house. He also wasn't a sport fan, but did collect ship paraphernalia (flags, cruise ship models, paddles) and Texaco trucks and planes. He also wanted to be an architect, so I mounted our house plans on his wall. He really just had a mixed bag of stuff he liked. I just used a few of his items in the current bedroom. My son took the flags to college. The walls were so plain that I added very simple B&W photos of him along with friends and family. I was trying to pull the green color from his bathroom into the bedroom. We still have the ships, trucks and planes, but didn't display them all. The blueprints and ship posters remained. As did the paddles. Touches of green. to match the bath....See MoreOT: 4 bedrooms, or 3 bedrooms + rec room?
Comments (48)Gardenwebber, that is SUCH a good point about "entertaining in their rooms". Here's a thought about your floorplan: have the kids take the back two bedrooms. Move your son to the smaller bedroom, the girls in the room with the closet. Take that wall that you guys put up and turn it into the bunk beds in separate rooms. This will give you a lot more useable floor space. Swing your youngest daughter's bed against the far wall and you will maximize the floor space there. Your son can have the lower bunk bed in his own room next door. That leaves the bedroom directly across from yours as a playroom. That also makes your own bedroom further away from the kids beds. The bunk beds are just drywalled with the mattress only on them. We have always had a rule that our kids cannot have a computer, video games or tv in their bedroom until they are 18. I do not want that stuff cluttering my downstairs living room. An upstairs space for this is the best solution. We built our current home knowing that we were going to have teens in them someday and to give them space separate from ours. Think about this solution. My husband would be happy to talk you and your husband thru the details if it is something you would be interested in. P.S. my 17y.o.'s boyfriend is coming for christmas for 17 days and there is no way in hell that she will be "entertaining" him in her bedroom!!!!!!!!!!!! Sherry...See MoreHow would you furnish this small kids’ bedroom?
Comments (19)For a small child/toddler transitioning to a larger bed, I'd build an enclosed bed to fit the crib mattress. It would be built to convert to a closet for hanging clothes and coats, with drawers on the bottom and cubbies for storage on the top. When the child is big enough to be comfortable in a regular twin, I like the captain's or trundle bed style. I built similar beds in what was supposed to be my guest room, then when my DD and SIL moved in, the beds instantly converted to closets. I made my own mattresses--longer than a crib, but shorter than a twin (IIRC they are 32"x72"), which are stored against the wall, behind the hanging clothes. We now have curtains hanging across the fronts--DD keeps her 'closet' closed; SIL never bothers. Here are a couple pics of the bed/closet side of the room, before the newlyweds moved in five years ago. On left, almost finished, set up as bed. You can see the hanging rod and curtain rod: Vintage shutters were added to cover the slide-out trays at each end (and to provide privacy if used as a guest room). Bed on right used as hanging closet--you can see the mattress against the wall in the pic below. Adult size shirts and folded slacks on hangers easily fit, with space for shoes below. I made the bed decks in three sections, so that the sections on the ends, above the trays, can be removed to accommodate longer adult clothing lengths. There is a full sized bed on the other side of the room, behind the camera, with space for another small bed in an alcove (where you can see the cradle). The alcove with the changing table/quilt rack is just wide enough for a crib. The room was set up for a visiting family with small kids, but instead of visiting, they live here. And the cradle and changing table have since been reclaimed for their original uses. ;) My beds are built into the knee-wall, but in a room with a full-height ceiling, cubbies for storage (with or without doors) could be built above. As the child grows older, the dresser could be replaced with a desk....See MoreKids' Bedroom Layouts
Comments (12)Regarding built ins - those will cost a decent chunk. What do you plan to store in them? Personally I am a fan and had designed window seats into our house as well. Those built-ins are lovely, but -- as the above poster says -- they will cost a decent chunk of change. Here's the hard question: you're talking about building these for a 4 and 7 year old. Kids that age aren't known for being respecters of nice things -- if the kids scribble on them or climb and break a shelf, will you be okay with that? If the answer is, "No, I'd be furious or heartbroken", consider placing inexpensive freestanding Ikea shelves across those walls. We hang all of our clothes except jammies, undies and socks. So I don't think there's a need for a dresser.... Your kids are still so young. Consider how their storage needs may change as they grow older. They may need storage space for sports uniforms, musical instruments, art materials, etc. They look like simple reach-in closets with double doors. Yes, they look like basic reach-in closets. For kids, I'd go with something like this -- it might be Elfa, or it might be a Lowes knock-off, but it gives a lot of flexibility for the future. About the doors: The bedroom on the right needs larger doors (so you can easily access the far edges of the closet. I'd consider bi-fold doors, which are a good medium between "I want to access the whole closet easily" and "I don't want to eat up all the floor space with outswinging doors"....See MoreFlo Mangan
7 years agoFlo Mangan
7 years agoFlo Mangan
7 years agoapple_pie_order
7 years agoSammy
7 years agoFlo Mangan
7 years agoJimR
7 years agoFlo Mangan
7 years agomiss lindsey (She/Her)
7 years agoFlo Mangan
7 years agoJimR
7 years agoFlo Mangan
7 years agoJimR
7 years agoUser
7 years agolast modified: 7 years agoFlo Mangan
7 years agoJimR
7 years agoUser
7 years agolast modified: 7 years ago
Related Stories
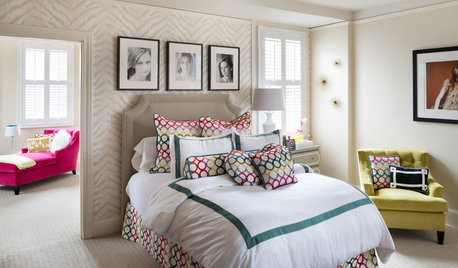
KIDS’ SPACESRoom of the Day: Girl’s Bedroom Gets a Little More Grown-Up
Zebra wallpaper, custom bedding and a hot-pink chaise update a teen’s bedroom, sitting area and workspace
Full Story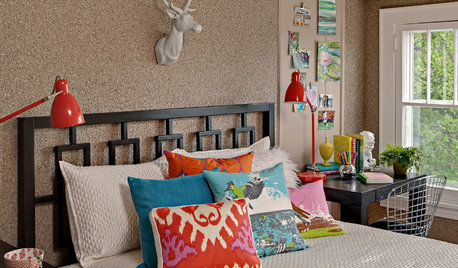
LIFE12 Steps to a Happy Teen Bedroom Makeover
Let teen design spirit shine while enjoying bonding time, with these mutually agreeable makeover ideas that don't compromise on style
Full Story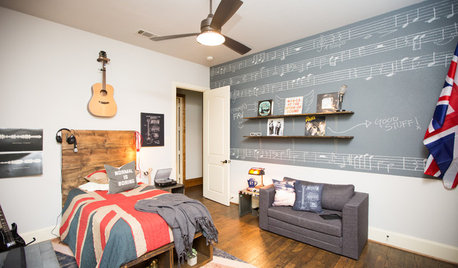
BEDROOMSRoom of the Day: Bedroom Composed Around a Teen’s Passion for Music
A designer riffs off her young client’s love of the Beatles, classic rock and the Union Jack
Full Story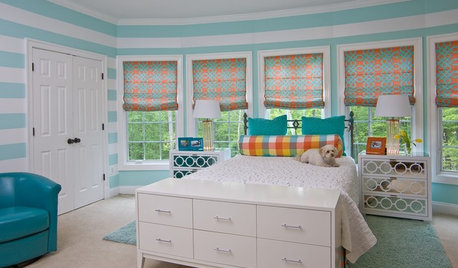
KIDS’ SPACES7 Bedroom Design Trends for Tweens and Teens
You can move toward a more grown-up look while still keeping it fresh and fun
Full Story
ARCHITECTUREDesign Workshop: The Open-Concept Bathroom
Consider these ideas for balancing privacy with openness in an en suite bathroom
Full Story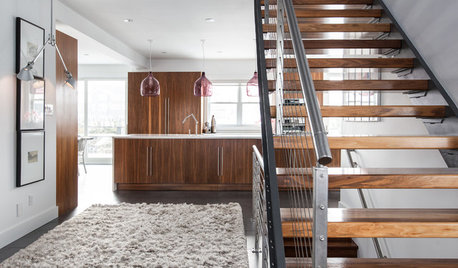
HOUZZ TOURSMy Houzz: Warm Walnut Rules in an Open-Concept Canadian Home
Traditional takes a turn for the modern in this remodeled St. John's home, newly focused on clean lines and sleek finishes
Full Story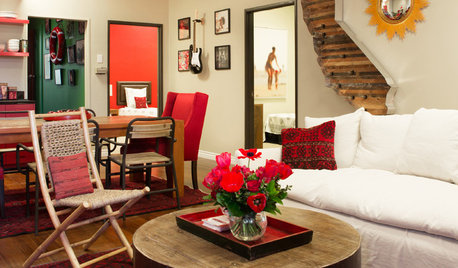
DESIGN FOR GOODAt-Risk Teens Get a Well-Designed Home and Real Hope
Designers and other volunteers create an apartment to keep older foster kids off the streets, off drugs and on a path to a better life
Full Story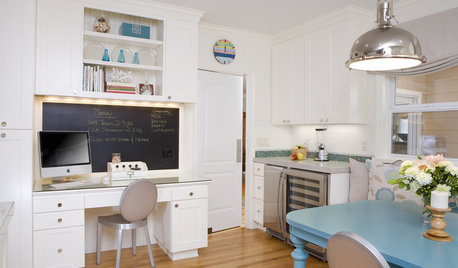
HOME TECHOpen Workspaces Let You Watch Over Kids' Online Time
Keep your children safe while they're surfing the Internet with desks and computers in accessible areas of the home
Full Story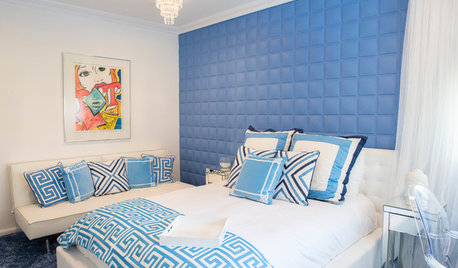
BEDROOMSThis Teen Girl's Room Has Total Grown-up Appeal
With a textured blue wall, a mod white bed and even a Lichtenstein, this teen's bedroom draws envy beyond her age group
Full Story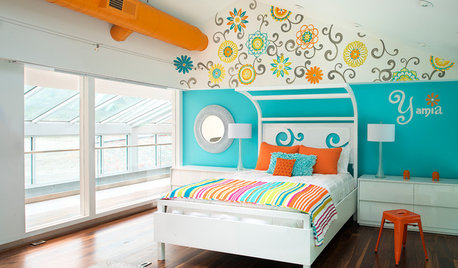
KIDS’ SPACESRoom of the Day: Wall Flowers Dance in a Girl’s Bedroom
A hand-painted floral pattern creates a fun and cheerful vibe in a Kentucky teen’s room
Full Story


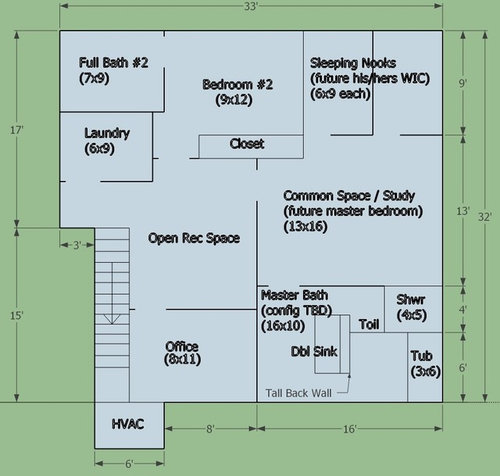
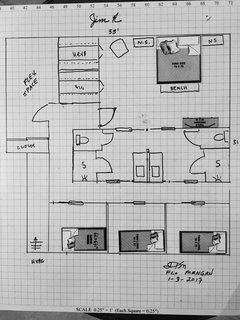


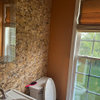
acm