Remodeling basement room into a studio apartment - need ideas.
shashmax
7 years ago
Featured Answer
Sort by:Oldest
Comments (9)
S Rodriguez
7 years agoJmc101
7 years agoRelated Discussions
question for studio apartment dwellers
Comments (9)I have a large studio apartment--the main room is 40' by 20', with a separate kitchen. The landlord built a sort of half wall (it only goes up 9', the ceiling is 14') that extends about 55" into the main room about 3/5 of the way down the long wall. It is really a closet and helps to hide the bed a little bit. I also have two tall bookcases back to back at one point on the opposite long wall, with an matching low bookcase butted up to one of them. This both helps to hide my always messy desk, but also to bring some furniture out into the middle of the room so that it doesn't look as if all the furniture is pushed back against the walls. I'm not a big fan of sofa-beds. I think they are a hassle and tend not to get made up most of the time. And they are not as comfortable as a real bed. If this is where you are living full-time, you really need to take that into account. You can create a headboard for your bed out of bookcases which you float in the open space of the room. Face the shelves into the living room area of the apartment and put the bed against the back side. This will also face the bed away from the living area. I thought when I rented my apartment that I would buy a floor screen to help separate the space. I've decided not to, as I like the big expanse of open space. (So do the cats.) I'm also not a fan of curtains. I think the curtains get pushed to the side most of the time and pulled shut only when there's company. If the idea works for you, there are some cable suspension systems that would work well. I entertain a lot (I'm a single woman.) It really hasn't been a problem having my bed visible from the living/dining area. Partly because of the closet wall that's there, which partly hides the bed, although the foot of the bed is clearly there. Partly because I put away the floral lavender quilt I used to use and bought a tailored bedspread in a dark red that coordinates with the rest of the furniture. I have a quilt in dark colors folded at the foot of the bed. No fancy pillows or anything, so it doesn't look too girly. It just looks as though it belongs there and no one seems to notice it. What really separates the apartment in to different spaces are the area rugs. I've got wood floors and downstairs neighbors, so I needed to put something on the floors to muffle the noise. I have a large 9' by 13' rug for the living room, a 7' by 9' rug for the dining room, a 6'by 9' rug for the bed room, a 5' by 7' rug for the study and a 3' by 5' rug for the cozy reading nook that was the only use I could find for the corner opposite my bed. I went to Ocean State Job Lot one day and got most of the rugs at the same time. They are fake Orientals and are all from the same company. They have different patterns, but all use the same colors in different proportions (they all have tan, blue, red and brown, but one looks mostly tan, one mostly red, etc.), so they all blend together. Then I just worked with furniture placement. All the living room furniture is at the end with the entrance, along with the TV and stereo. Then the dining room. Both of these take up the full width of the apartment. Then there's the study and cozy reading nook along one wall, with the bedroom opposite them. I find it's a lot easier to vacuum when there are no separate rooms. And I like the feeling of space. I rented this place to save money to buy a house, but I may just stay here a few years because I like it so much....See MoreRemodelling rented apartment, walls on the wrong places. Need help!
Comments (10)Is this an apartment for just one person? Two? Sounds like you are used to more open space living and older buildings tend to have very distinct rooms. But what history -- cool enough to adapt for a while. Remember that it isn't forever and try some different things. You could use your dining table as an island. Put the chairs on one side and the ends or put two in the room to pull up if you need them. Then you have more space and could try pulling the sofa into the room so you have something more like a great room. You could also put the table against the wall. If you have the sofa in the large room and create more of a great room, the smaller room on the left could function as an office/guest room with either a bed or a sleeper sofa. Put the desk in there and maybe the shelves too (or maybe one in each room). Consider one of the chairs in there for a place to sit -- put on shoes, have a quiet reading space, etc. Don't crowd your bedroom just because you can. Keep it your quiet space. Even if it is bigger than you are used to....See MoreNeed ideas of how to divide my studio apartment?
Comments (8)Yes! If there is such a thing as a comfortable sleeper sofa, I really do want to know about it. My adult son could use one, but I can’t recommend. Another option for a day bed would be a trundle. I’ve had one and can highly recommend as your "sofa.” You can choose to have a trundle if you want the option for a guest. Or, at least in the past, you could choose drawer or shelves with baskets in place of the trundle. We started ours as a bed for our young son. Eventually, it was moved to a guest room that functioned like a den with desk and tv...so probably functioned like a studio. We had enough room to turn the lower trundle so it was perpendicular to the bed, and about half under, forming an “L.” Totally comfortable as seating and as beds. Had to let it go when I was downsizing...but would now like to have it back!!! I’ll be following to see what you do with this space. Fun!...See MoreNeed Lighting Ideas for Small Laundry Room & Basement Stairs
Comments (6)Copy that! You may be able to keep what you have in place, but I would certainly make sure it has dimmer control so you're not over-bright in laundry. One additional idea for this laundry space would be undercabinet lighting (so simple now with LED strips or pucks) that's also dimmable. That might give you more targeted task lighting while working out a stain or soaking items in your utility sink without needing to reach for the overhead light. Alternatively, it could be helpful to consider moving the switched box location from overhead to the far wall (rt side, from in front of laundry units) that could help provide a beam angle into the laundry units over-shoulder for sorting and transfer, since there's less wall surface behind from that perspective that isn't shared with the hall area. In tall, narrow stair halls like this, I often recommend a plan of wall lamps that uplight the tall vault and bounce the light down into the pedestrian area versus directional beams down from overhead. When placed at the right elevation over and above personal height, they don't have to interfere with traffic clearances even in a super-tight space. Hope that helps, cheers!...See Moreshashmax
7 years agoshashmax
7 years agolast modified: 7 years agoUser
7 years agodan1888
7 years agoMichelle
7 years agoVith
7 years agolast modified: 7 years ago
Related Stories

REMODELING GUIDESHow to Remodel Your Relationship While Remodeling Your Home
A new Houzz survey shows how couples cope with stress and make tough choices during building and decorating projects
Full Story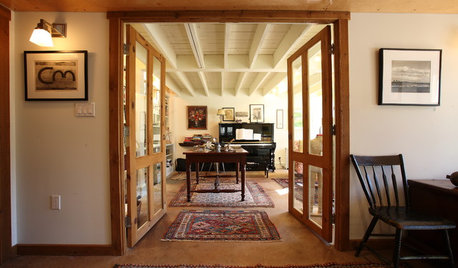
STUDIOS AND WORKSHOPSRoom of the Day: A Former Garage Hits a High Note
Remodeling turns a hodgepodge storage space into a welcoming music room — just in time for a family wedding
Full Story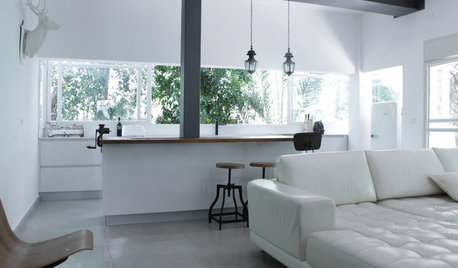
HOUZZ TOURSMy Houzz: From Drab Apartment to Airy Oasis
Cloistered rooms give way to bright, open spaces and sweeping views of the trees in a gut remodel by the architect owner
Full Story
MOST POPULAR15 Remodeling ‘Uh-Oh’ Moments to Learn From
The road to successful design is paved with disaster stories. What’s yours?
Full Story
INSIDE HOUZZHouzz Survey: See the Latest Benchmarks on Remodeling Costs and More
The annual Houzz & Home survey reveals what you can expect to pay for a renovation project and how long it may take
Full Story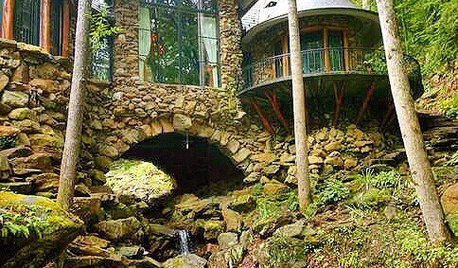
FUN HOUZZ31 True Tales of Remodeling Gone Wild
Drugs, sex, excess — the home design industry is rife with stories that will blow your mind, or at least leave you scratching your head
Full Story
THE ART OF ARCHITECTURESound Advice for Designing a Home Music Studio
How to unleash your inner guitar hero without antagonizing the neighbors
Full Story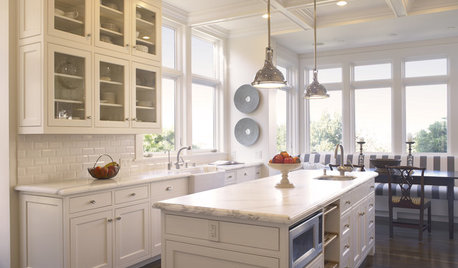
REMODELING GUIDES25 Most Bookmarked Remodeling Guides of 2012
Seems like Houzzers couldn't get enough advice on renovating basements, kitchens, showers and even laundry rooms this year
Full Story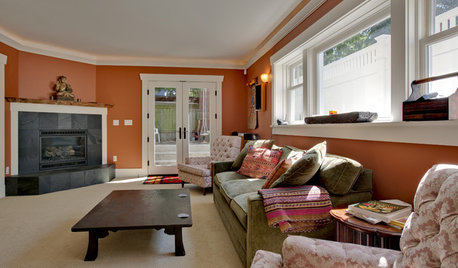
REMODELING GUIDESHow to Dig Down for Extra Living Space
No room for a ground-level addition? See if a finished basement is a good idea for you
Full Story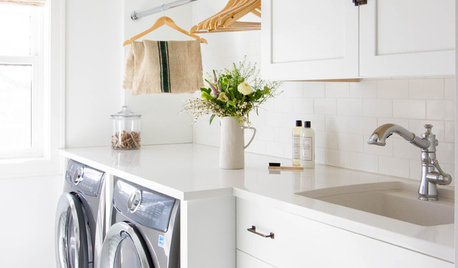
MOST POPULARHow to Remodel the Laundry Room
Use this step-by-step guide to figure out what you want and how to make it happen
Full StorySponsored
Industry Leading Interior Designers & Decorators in Franklin County



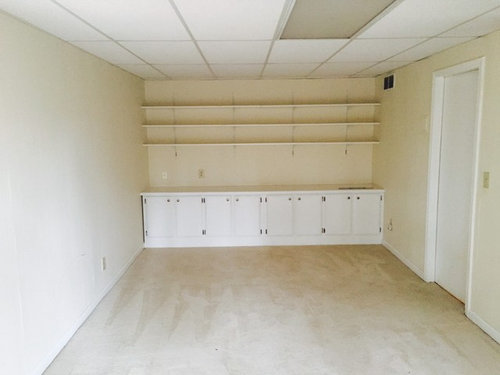
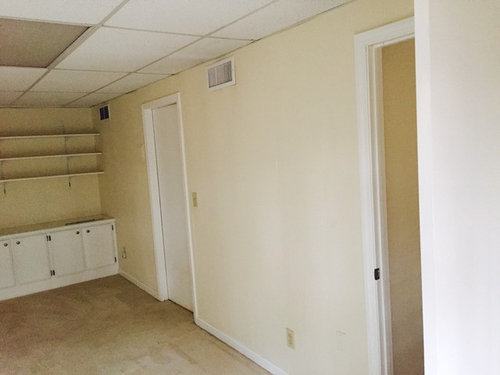



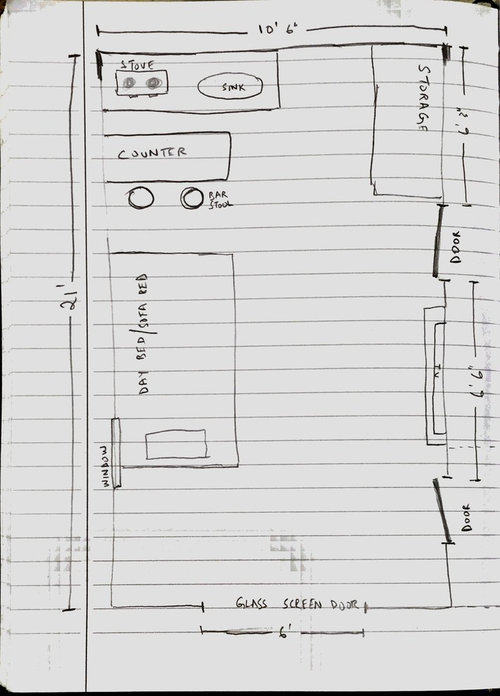
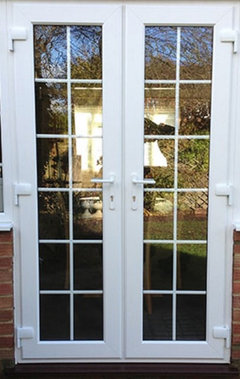




User