Country home layout
danamyt
7 years ago
Featured Answer
Sort by:Oldest
Comments (28)
Beth
7 years agobpath
7 years agoRelated Discussions
Formal House, Country Setting - which walkway hardscaping materia
Comments (41)Thanks for checking in Karin. Hoyess front door is better proportioned. But you make a good point about perhaps having a front patio instead of just a landing. As you can see from following photo, the landing is closed off on the side. I did a half-hearted try to see if I could get matching brick, and was told it came from Canada and is not stocked locally. If I was going to do something like that I would most likely have to get more brick. Might still be possible to get some if I looked harder, or inquired in Canada which is not that far. Still just mulling over ideas . . . RaeHelen's front walkway is GREAT! Imaginative approach and so nice and wide and welcoming. Adamante, not quite sure what your point is...? I know it's a long post to read all the way through, but previous owner ran out of money, hence no landscaping. He went bankrupt and we bought this house for cheap from the bank. Traded in a tiny, old tract home in San Jose,CA and got money back when we bought this. Of course I now live in the middle of nowhere, not near any good jobs but I'm sure happy with the trade. DH does not drive a lexus (your point??) but a beat up 98 Dodge truck with dents in it. I'm actually a little embarassed by the place, I bought it for the beautiful property - land, woods, and pond. Here's the landing from the other angle, showing how it's bricked off....See Morelooking for landscaping ideas for front of house in country
Comments (7)I second the concept of a "relaxed, old fashioned garden that says “farmhouse” - yes with grass meadows. With 140 acres you will have plenty chores. There is no need to make the grounds around the house into another constant chore, unless one of you is an avid gardener, well then we can't stop you. Some ideas to ponder: A farm house landscape needs a legacy tree, that single, large, perfectly shaped, mature, deciduous tree. You have only shown us one view of the land. That tree might belong on a different side of the house. Someone has to plant that tree first. What is the state tree of Missouri? What is your favorite big tree? Give it the room to live to be hundreds of years old. Be the people who planted that tree. Piet Oudolf is a great source for inspiration. His work is based on very intentional layout of plants. I think you could go with a more specific to your place, natural grassland meadow and still mimic Oudolf very well. A grass meadow is probably the best way to live with deer. Plenty forage and color for everybody. Paths are most important in this kind of landscape to give it intention. Mowing would be easiest it seems and just done regularly with the areas kept as lawn. You can add a touch of modern or formal with sculpture placed in a meadow. Could even be done in plants. Picture this off in the distance from a primary view from the house, rising from the meadow, a row of columnar evergreens standing alone, closely planted to make a green wall or hedge shape with a single Lime Light kind hydrangea given the room to grow to its massive self when left alone. First thing I would think about in laying out your landscape is the traffic patterns of people and the machines you will be using. If you do any regrading or bring in top soil think about grading the paths first and making them rideable in ATV's. That will help tell you where the gardens go. There is joy to be found out there....See MoreFloorplan / layout critiques & suggestions for new country home
Comments (158)@doc5md We've been in since May, so plenty of time for second guessing ourselves! A few thoughts: Regrets: Should have insulated with rock wool between the 1st and 2nd floors and all the bedroom interior walls. Little boys are loud lol. Should have put a window in the shower. Upstairs could have been laid out better - space up there for 3 bedrooms, 2 baths, and an office. The "UNFINISHED" area upstairs was supposed be an unfinished storage/mechanical room. It ended up finished and is now my office. It works fine, but we could have made better use of the space. Wish we'd put the upstairs air handler in the attic so the return could have a run of flex duct to cut down the noise. Its loud. Wish we'd put the bonus/play room in the basement. We've still got about 700sq ft in the basement we can finish later. And we can put a closet in the bonus room to make it a bedroom. But I value efficiency more than excess, so it bothers me. Not quite regrets, but might do different next time: Might have been better to have the laundry where the main floor half bath is. The thought was that my muddy kids could come in the mudroom and throw their filthy clothes in the laundry sink and go on. That has worked, but they won't always be so sloppy. A bathroom by the mudroom and carport door (most used exit) would have been nice. In the living room instead of 3 windows and a door we did a 12ft sliding patio door out to the screened porch. Its nice, especially in spring and fall, but it limited space for living room furniture having to maintain a clear path to walk....See MoreQ: To My Fellow Country Folks - The Perfect Home On Average Or Farm
Comments (21)We have a farm (more than just a hobby lol) in Alberta and finished building a new house a couple of years ago. We have a large three-bay heated garage as well, and attached to that through a walk-in door is our workshop. The garage and workshop have large windows (the garage doors also have windows) for lots of light which is nice when we're working in the garage (washing eggs, cleaning vehicles), and the walls are panelled floor to ceiling with white metal, which is so easy to keep clean. Like some others above, our mudroom in the garage as well. We have lots of hooks on both sides of the walk-in door, boot mats, shoe shelving, and also an electric boot dryer. We also have more hooks on the landing outside the garage entrance to the kitchen, but no shoes are allowed up there except my slippers which I use when I go from the house to the garage. The garage has a full bathroom with a shower which is handy when we're dirty from chores or gardening or messy mechanic jobs. It keeps us from bringing the dirt into the house. The workshop has a bathroom with a toilet and sink, and that's where the washing machine for chore clothes is. I like having the washing machine away from the mudroom. We have an old fridge and three large deep freezes in the garage, as well as a large stainless steel restaurant sink we purchased secondhand. Very useful for washing eggs and rinsing off vegetables from the garden. We have another full bathroom with shower in the house as you walk into the house from the garage. So there's really no excuse for bringing any dirt further into the house by the time you make it a few steps in : ) . Opposite the bathroom is a walk-in pantry -- on one side we have an all-fridge and all-free freezer and floor-to-ceiling metal shelving, and on the other side, upper and lower cabinets with butcherblock countertops. We added outlets, which I use for the slow cooker and microwave. We have two large farmhouse-style sinks in the kitchen, both from Ikea purchased about 10 years ago; one is in the island and very useful during canning season. We opted for vinyl plank flooring throughout the house -- very easy to clean and maintain. All paint (Benjamin Moore) is washable. Backsplash behind the range is a sheet of stainless steel. We have hot and cold water at the hose bibs. Our main floor is quasi-open plan. The kitchen is open to the dining room and the living room but the dining room juts out (and is surrounded by windows on three sides) and the living room is around a corner. This gives some privacy to people and noise reduction when there are people in different areas. There's also lots of space for several extra tables for holiday meals with extended meals. And I have a 48" Bluestar range with one large and one small oven, and a separate electric wall oven -- these also come in especially handy not just for farm meals but for extended family gatherings when there's a large turkey in one oven, dessert and vegetables in another, and then the wall oven to heat up the potluck dishes others bring. We built the house ourselves (my husband is a carpenter) and made good use of passive solar principles to help keep the house cool in the summer and warm in the winter. We also insulated heavily, which in Alberta has been helpful : ) . We have a ceiling fan on our back porch which is helpful on the hottest days and also helps to keep the bugs away. I highly recommend the Kitchen Forum when it comes time to plan the kitchen, especially this post with lots of valuable information, https://www.gardenweb.com/discussions/5972404/new-to-kitchens-read-me-first-2020-interim#n=6...See Moremrspete
7 years agolakeerieamber
7 years agolast modified: 7 years agodanamyt
7 years agodanamyt
7 years agodanamyt
7 years agodanamyt
7 years agolast modified: 7 years agodanamyt
7 years agodanamyt
7 years agodanamyt
7 years agodanamyt
7 years agocpartist
7 years agoUser
7 years agodanamyt
7 years ago
Related Stories
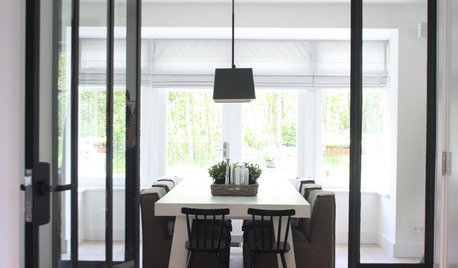
HOUZZ TOURSMy Houzz: Contemporary Country Netherlands Home
Charming country style and abundantly comfortable furniture make an open-layout home cozy and warm for a Dutch family of five
Full Story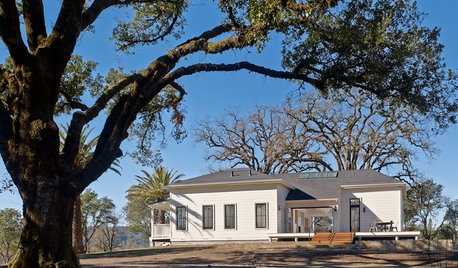
VACATION HOMESHouzz Tour: Reviving a Farmhouse in California’s Wine Country
A rickety 1800s home gets a more contemporary look and layout, becoming an ideal weekend retreat
Full Story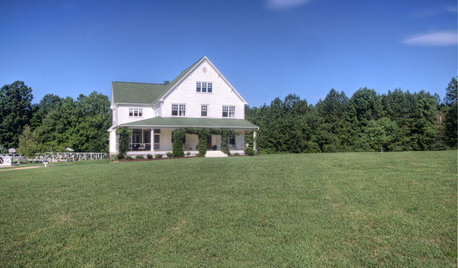
HOUZZ TOURSMy Houzz: Country-Chic Farmhouse in North Carolina
An open, contemporary layout and an expansive, picture-perfect site sit pretty with a family from the West Coast
Full Story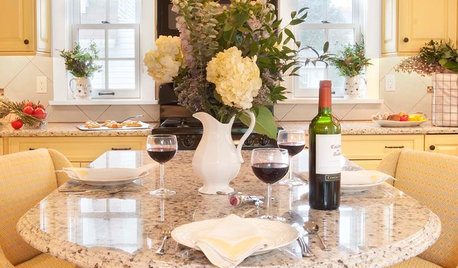
KITCHEN OF THE WEEKKitchen of the Week: A French Country Makeover in Philly
A gut remodel gives this cheery kitchen a more efficient layout and improved function
Full Story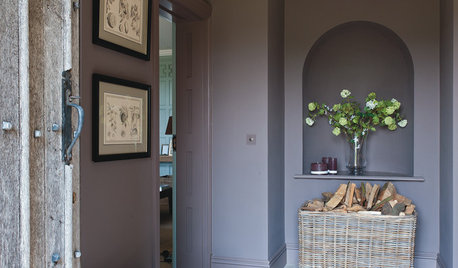
TRADITIONAL HOMESHouzz Tour: Country Comfort With a Touch of Chic
A neutral color palette with warm textiles and traditional furniture creates an elegant yet relaxed family home in the Cotswolds
Full Story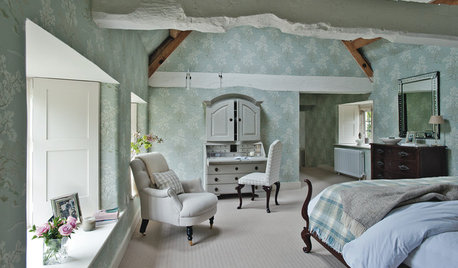
TRADITIONAL HOMESHouzz Tour: Historic Manor House Regains Its Country Style
A neglected 11th-century property is restored to its former glory as a traditional family home
Full Story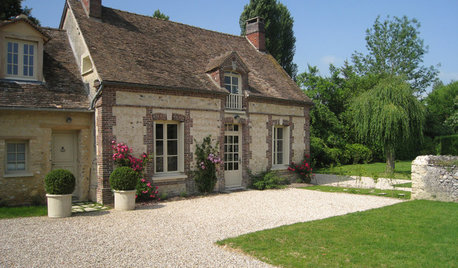
HOUZZ TOURSHouzz Tour: Charming, Bright Country Home in France
An old Normandy rectory house and barn become a lovely tailored home for a Parisian couple
Full Story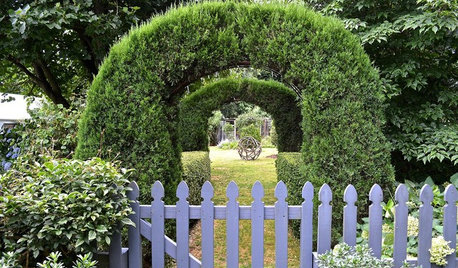
HOUZZ TOURSMy Houzz: Artists Find Their Dream Home in the Country
Their own and others’ creative works fill their renovated house and studio in Australia's Southern Highlands
Full Story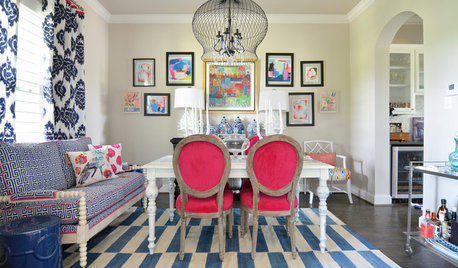
HOUZZ TVHouzz TV: Color-Happy Country Living in Fort Worth
See how this family’s Texas-sized home celebrates its whimsical, collected style through vibrant textiles and graphic patterns
Full Story
HOUZZ TOURSMy Houzz: Fresh Color and a Smart Layout for a New York Apartment
A flowing floor plan, roomy sofa and book nook-guest room make this designer’s Hell’s Kitchen home an ideal place to entertain
Full Story




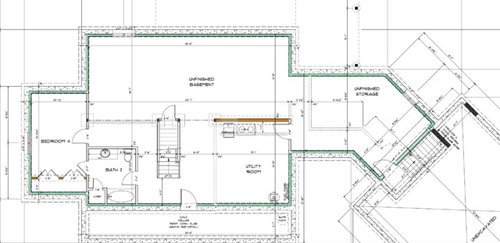

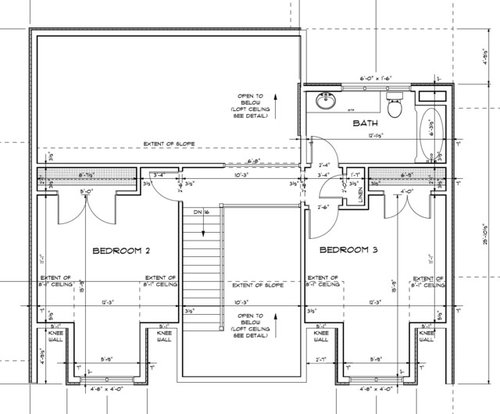
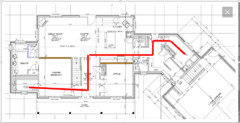
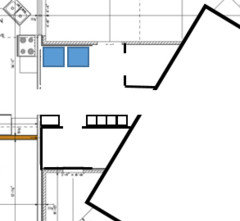


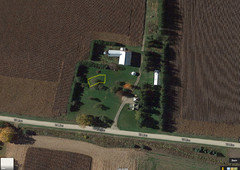





User