Why is this house so expensive to build?
jshorey
7 years ago
Featured Answer
Sort by:Oldest
Comments (45)
BT
7 years agolast modified: 7 years agoVirgil Carter Fine Art
7 years agoRelated Discussions
why are closets so expensive?
Comments (1)I think you've posted on the wrong forum........See MoreCost to build - why so much higher than buying new house???
Comments (40)There is another factor that no one has touched upon. I am a Plumber and I have spent many years earning a reputation amongst the local builders and plumbing inspectors as being a stickler for detail, to the point that often an inspector comes on the job site and when he or she sees me standing there they barely go through the motions of an inspection, relying upon the fact that they know my work. In return, I can command top money amongst the builders and I am still in high demand because they know that I will get the job done on time, in budget and have no follow-up problems. Along comes Mr & Mrs gotlotz acting in the stead of a competent GC and they immediately begin giving me attitude. NO problem. The first thing out of their mouth is that they will not settle for the quality of work we do on tract homes. Fine with me, never let it be said that I cheated you out of your bragging rights, I just add an additional 10 or 15% aggravation fee for putting up with the attitude. The quality of the work speaks for itself....See MoreWhy prescription drugs are so expensive
Comments (47)Ladytexan, you are spot-on, as usual! There is so much that needs fixing I just shudder to think of it all. So many dishonest politicians and officials that think anything's OK as long as they don't get caught. So much out-and-out fraud by those who can afford to hire slick attorneys. So much indulgence by large corporations. And our schools have become little more than 12-year babysitting programs -- I see disillusioned teachers all the time -- can't discipline, some of the kids are practically animals by the time they reach mid-high, disrupting class, making it impossible to teach, bullying the ones who are trying to get an education, in the halls and on the busses and sometimes right there in the classroom. If I had it all to do over again I'd home school. Kids graduate now knowing so little. Then they go off to college if they're lucky and so many of them party for at least the first two years. I blame the real estate problems on the realtors and loan institutions. Sorry, folks, but when you get a commission on a sale you're going to want the highest sale price, it's just basic math. And greed. I bought my first home for $30,000. Lived in it for 20 years, kept the property well cared-for, and made improvements along the way, here and there. Worked by backside off to get it paid off early. Sold it for $75,000. Good for me, right? Not really. Had to pay almost all of that for another house in a near-by town that wasn't probably worth more than $30,000 considering all the work it ended up needing. My real-estate taxes doubled and my insurance company insisted on insuring it for $125,000, which is what they say it would cost to replace it. My situation is on a small scale as compared to other places, where you can't buy even a simple little frame home for less that a couple hundred thousand dollars. What's up with that? Of course the seller wants as much as the market will bear. But really. And the LOAN COMPANIES! Young couples taking on a debt of 100,000 on an ADJUSTABLE loan? That's the biggest rip-off in all history and it ought to be illegal. Then we have these individuals who buy a house on a loan that is structured to start out with low payments, with the payments increasing gradually with time -- the thinking being that the homeowner's income will increase with time. So the homeowner gets this bright idea to live in the house while the payment is low and then when it starts to climb, sell it at an appreciated price, thus actually living there for free and getting out of the loan before the payments get too high. Then the bottom falls out of the economy and they can't sell that house for any price. Not according to plan, huh? That's when they walk off from it, leave the keys in the mailbox. Banks need to go back to the conventional way of loaning money. Now many people can't even pay off their home early without paying some kind of penalty. Paying a PENALTY for paying off your debt ahead of time? Unreal. And folks, for heaven's sake, live within your means. If you don't plan to have 8 kids, do you really need 10 bedrooms? Fifty years ago, we only needed three bedrooms regardless of how many kids we had. All the boys in one bedroom. All the girls in another. If we fought, we were disciplined. I watch that home channel and I see so many couples say, "Well, we NEED a pool. We NEED two living areas. We NEED four bathrooms. We NEED granite counter-tops." (*snort*) And the auto industry! The average car shouldn't cost as much as the average house did. It costs this much to build a car or truck because those auto workers make goooooood money and have great benefits. If we all made what those auto workers make, maybe we could afford to buy one of those vehicles every couple of years to keep them afloat. But we don't. And their company officials are paid outrageous salaries. So they want a bailout without wanting to change their ways. Wouldn't we all. If politicians, corporations (including drug companies), physicians and banks cannot govern themselves with honor and integrity (and obviously they can't) then they need to be forced to do so somehow. I agree, being regulated by the Government is like getting a fox to guard the hen-house. And that's something else that really gets my goat. When a bill is passed in the H of R, it shoudn't have other provisions tacked onto it as a way of getting enough votes. It should stand on it's own merit. If it doesn't get approved, then let those who voted against it be known and be accountable for it. It's just dirty to withhold your vote till they tack on something that will benefit you personally, or the state you come from, or some lobbyist who is paying you under the table. The founders of our country must be literally spinning in their graves....See MoreWiring for LED Tape lights - why so expensive?
Comments (2)What exactly is he doing? What does the cost include - power supply ( supplies), connection boxes, connectors, low voltage wiring? What is the wiring gauge and how many connecting runs? Direct wire could be cheaper and there are led options available...See MoreAnglophilia
7 years agochispa
7 years agoUser
7 years agojshorey
7 years agocpartist
7 years agorobin0919
7 years agoUser
7 years agolast modified: 7 years agomrspete
7 years agolast modified: 7 years agokalenangel
7 years agojust_janni
7 years agoRenee Texas
7 years agolast modified: 7 years agoTaylor's Cabinets & Interiors
7 years agorockybird
7 years agohomechef59
7 years agolast modified: 7 years agoUser
7 years agojshorey
7 years agoUser
7 years agoDavid Cary
7 years agojshorey
7 years agoUser
7 years agoBT
7 years agoDavid Cary
7 years agocpartist
7 years agorockybird
7 years agorobin0919
7 years agosheloveslayouts
7 years agosheloveslayouts
7 years agoBT
7 years agolast modified: 7 years agokalenangel
7 years agoILoveRed
7 years agojshorey
7 years agoUser
7 years agocpartist
7 years agoUser
7 years agojshorey
7 years agoUser
7 years agojust_janni
7 years agoUser
7 years agocpartist
7 years agolast modified: 7 years agojemdandy
7 years ago
Related Stories

REMODELING GUIDESSo You Want to Build: 7 Steps to Creating a New Home
Get the house you envision — and even enjoy the process — by following this architect's guide to building a new home
Full Story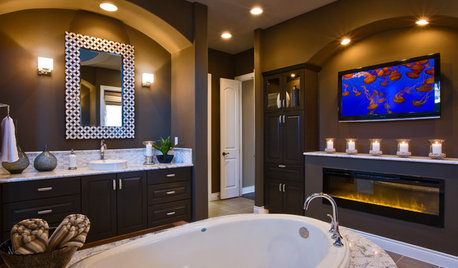
CONTRACTOR TIPSThe 4 Potentially Most Expensive Words in Remodeling
‘While you’re at it’ often results in change orders that quickly add up
Full Story
DECORATING GUIDESQuick Fix: Find Wall Studs Without an Expensive Stud Finder
See how to find hidden wall studs with this ridiculously easy trick
Full Story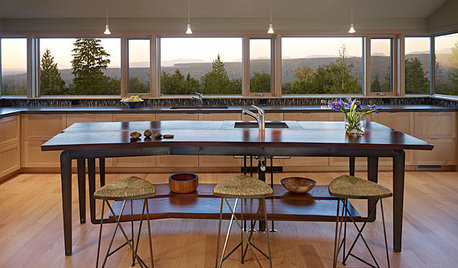
DECORATING GUIDESSo Your Style Is: Green
Way beyond a hue on a paint chip, green means a healthy home with a unique style designed around sustainability
Full Story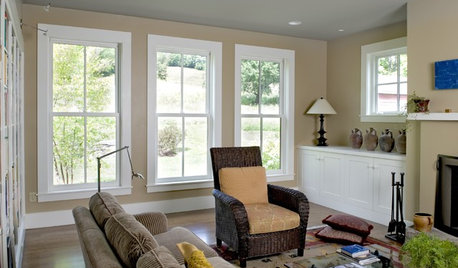
LIGHTINGSo You Bought a Cave: 7 Ways to Open Your Home to Light
Make the most of the natural light your house does have — and learn to appreciate some shadows, too
Full Story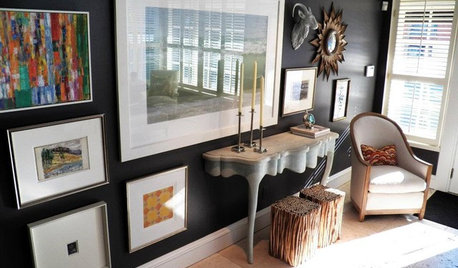
DECORATING GUIDESBig Makeover, Little Expense for a Design Studio's Foyer
Redecorating and rearranging a room can create a huge impact even without major new purchases. See how one design studio did it
Full Story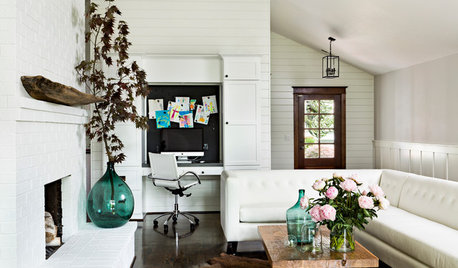
COLORYou Said It: ‘Adding Color Is About So Much More Than Shock’ and More
Highlights from the week include color advice, Houzzers helping Houzzers and architecture students building community housing
Full Story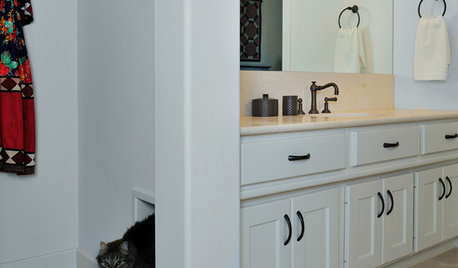
PETSSo You Want to Get a Cat
If you're a cat lover, the joys outweigh any other issue. If you haven't lived with one yet, here are a few things to know
Full Story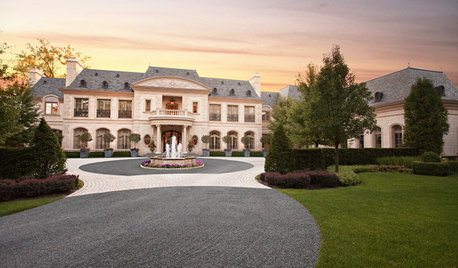
MOVINGWhy So Many New U.S. Homes Are Supersized
A bigger share of new homes sold in 2015 were 4,000 square feet or more compared with before the recession. But that could change
Full Story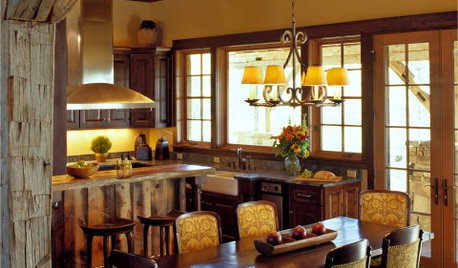
DECORATING GUIDESSo Your Style Is: Rustic
Refreshing in its simplicity, rustic style highlights natural beauty and a rugged, resilient spirit. Is it a match for you?
Full Story








dchall_san_antonio