Open living / dining / kitchen space dimensions
kayce03
7 years ago
Featured Answer
Comments (21)
Related Discussions
Feedback on reno layout--opening kitchen, combining living/dining?
Comments (2)Your new LR looks OK--we have a 13.5 x 27' LR, no family room, and it's fine. What jumps out at me are the widths of the kitchen aisles, which are too narrow. I don't think you are accounting for the front counter overhangs on perimeter counter and island, so the work aisle will be further reduced by at least 2". If at all possible, I'd extend the kitchen floor to meet the bottom step in the DR, to add a few inches to the work aisle and to add to the space behind the island seating--but that would take away needed space for the DR. It's a shame the fireplace can't be picked up and moved to the new LR. Even though the work aisle is too narrow, I'm going to make some suggestions to help the function and flow, as the layout's drawn. I would center the range between the windows, using a hood at least 6" wider than the cooktop, to help contain the grease and steam plume, since there are no upper cabinets to provide a capture area. If no make-up air system exists, that will need to be addressed. I would then move the DW to the other end of the island, with dish storage in drawers across the aisle. Trash pull-out on the other end can be shared with all zones. At 22' there should be space for an 11' island, with 8' for four seats (24" minimum per seat). 15" wide upper cabinets can be used for the storage beside the seating, reinforced to help support the counter top, with an apron supporting the 8' span. Make sure the support system is designed before the island is installed. The seating overhang won't be quite as deep as the minimum 15" recommended by the NKBA, so use the thinnest back cover panel available. Since only a small space is available for a tall pantry cabinet, I'd use all drawer bases for extra storage and ease of accessing all space. On the short run, I'd create a coffee/snacks center with a small sink on the shared plumbing wall. A few coffee cups, glasses, and plates can be kept above the sink for convenience, and to keep grazers out of the narrow work aisle. NKBA guidelines New to Kitchens? Read me first....See Morehelp with zoning lighting in new open plan kitchen dining living space
Comments (1)Although you have a lot of natural light during the day, you need to plan for good kitchen lighting at night. I would put recessed lights in at least the kitchen area, along all the outer areas the the island. Skip island pendents due to your beams, and just use a hanging fixture over your dining table. You can have more ambient light in the living area, with wall sconces built into the storage areas. Add a floor plug so you can have a floor lamp next to the sofa. I don't understand the kitchen at all. Your sink only has one open side, so you're putting dirty and clean dishes in the same place? And the dishwasher seems like it's in the island with the stove? Move the stove to the outer wall so you can have a regular vent, and put the sink in the middle of the island so it's usable. Put the refrigerator on one of the ends of the cabinet run where it's better accessible....See MoreNeed help with furniture for open concept living/dining/kitchen
Comments (7)Thank you both! Jennifer, I just uploaded a floor plan for the area. It looks like the living room is 15x18. My husband and I were already considering putting a sectional along the left wall as you described, so I'm glad you see that as a good option, too! Beverly, I like your layout of the living area! Is there a reason for the rounded table vs. a rectangular table? I assumed a rectangular table would look better, so just curious. Thank you again for your suggestions!...See MoreHELP: Open plan living, dining & kitchen
Comments (4)That looks like a great apartment! Agree the floor plan as shown makes little sense (TV in the middle of the room??). And not sure you need two tables and counter seating. Do you need a TV? You could do a TV area facing the wall of bedroom 2, a dining area where the breakfast table is and a lounge area facing the balcony (where the couches are on the floor plan - but facing the view)....See Morekayce03
7 years agokayce03
7 years agokayce03
7 years agokayce03
7 years agocpartist
7 years agolast modified: 7 years agomushcreek
7 years agoPinebaron
7 years agogthigpen
7 years agokayce03
7 years agoTaylerAnne Interiors
3 years agomargaret17
3 years agoMichelle Marotte
2 years agoChris Carruth
2 years ago
Related Stories
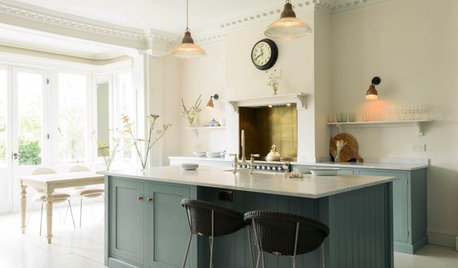
KITCHEN DESIGNHow to Blend a Kitchen Into an Open Living Space
Check out the tricks designers use to keep the kitchen from grabbing all the attention in an open plan
Full Story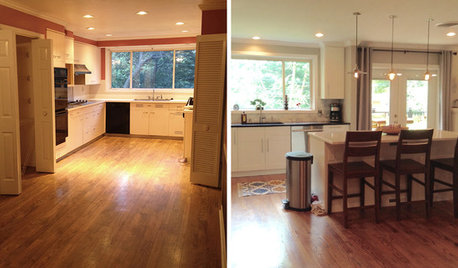
BEFORE AND AFTERSReader Kitchen: An Open-Plan Space in St. Louis for $44,000
A couple tear down a wall and create an airy cooking, dining and living space filled with light
Full Story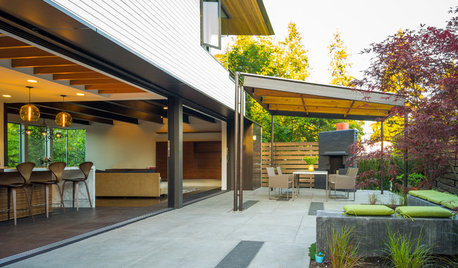
PATIOSPatio Details: Covered Dining Area Extends a Family’s Living Space
Large sliding glass doors connect a pergola-covered terrace with a kitchen and great room in Seattle
Full Story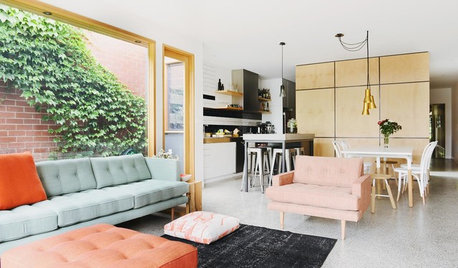
CONTEMPORARY HOMESHouzz Tour: Plywood Pod Adds a New Dimension to Living Spaces
Designers redo the back of a house for a better indoor-outdoor connection and install a clever structure for storage, function and flow
Full Story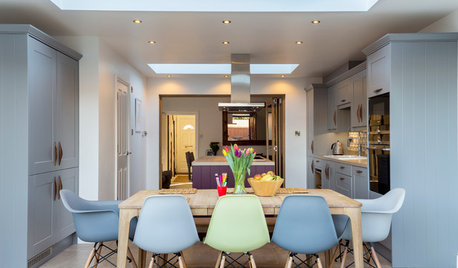
DINING ROOMS11 Design Tricks for Defining Your Open-Plan Dining Space
Use these ideas to create an intimate dining area within a larger room
Full Story
SMALL KITCHENSKitchen of the Week: Space-Saving Tricks Open Up a New York Galley
A raised ceiling, smaller appliances and white paint help bring airiness to a once-cramped Manhattan space
Full Story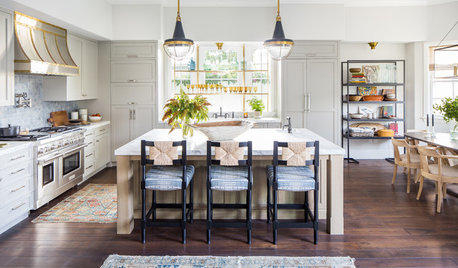
KITCHEN DESIGNBefore and After: 5 Open Kitchens That Work With Adjacent Spaces
Repeating colors, finishes and shapes helps these open-plan kitchens blend stylistically with the spaces nearby
Full Story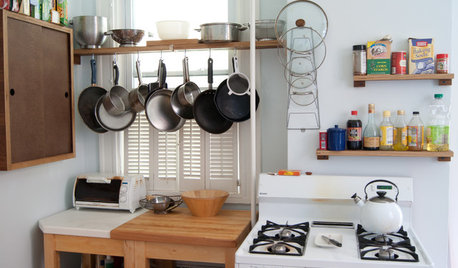
SMALL KITCHENSSmall Living 101: Smart Space Savers for Your Kitchen Walls
Get organized with hooks, baskets and more to maximize your storage
Full Story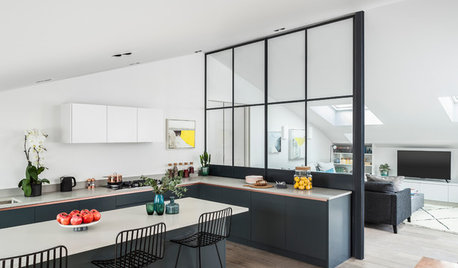
DECORATING GUIDESOpen-Plan Living: Partition Your Way to Comfortable Spaces
Double the functionality of a room or add structure to an open-plan space with creative partitioning
Full Story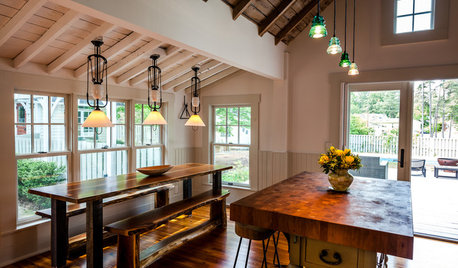
KITCHEN DESIGNKitchen of the Week: Rustic Space Opens to Herb and Vegetable Gardens
Well-chosen recycled and repurposed features create a North Carolina cottage kitchen with a distinctive look and personality
Full Story


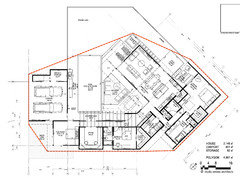
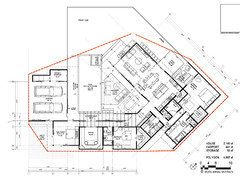
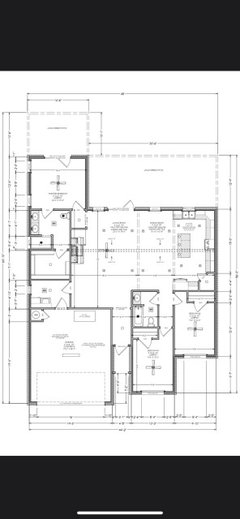
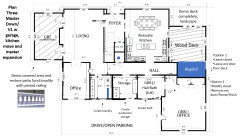


cpartist