Building a new home start of next spring, gathered a list of things to
Tanner Capps
7 years ago
Featured Answer
Sort by:Oldest
Comments (55)
cpartist
7 years agoTanner Capps
7 years agoRelated Discussions
Building New Home--When do we list current one to sell?
Comments (13)Especially in this housing market I would sell now. Unless you can afford 2 house payments. If you can afford to make payments on both houses then you could risk waiting. Personally......I am with missstaceyh...I would not be able to stand the thought of not knowing whether the house was going to sell or not. And when we were making those decisions the economy was fine. We did sell within a week and had 6 weeks to pack up a house we had lived in for 23 years. We moved into our new house suite above the garage but if that had not been built in time we were prepared to camp in a travel trailer if we had to. I am glad it did not come to that! I guess since rentals are difficult to come by in your region you could rent your house if 2 payments were not an option but there are risks involved with that too. How quickly do you expect your house to be built? Do you have relatives who live close by?...See MoreJust starting the build ...what order to think about things?
Comments (5)Brick Color is first. You will need to decide on an overall color scheme for the exterior of the house, and pick a brick that matches. If you home has an all brick exterior, this will be easier. Then Shingle color. This will go on right after framing. Window color is also crucial at this point. Windows will need to be ordered in the first week of framing. White on white comes in quicker, custom colors can take quite a bit of time. Showers also need to be installed before rough-in or before any siding or brick is put up, if you are using the one-piece fiberglass shower/tubs. These are much easier to put in during framing. (If you are using these, look at AKER brand. IMO,they have the best value in a builder grade shower, very strong, and made from an acrylic gel-coat). If you want anything custom, it is close to time to order these showers. You have some time on the rest, (flooring,interior paint, countertop material/ color, etc.) but not alot! You need to be making decisions on the items mentioned above soon! This will help prevent costly delays, waiting on things to come in. Good Luck, we are in the exact same stage. We have all of our permits, and we are waiting for the state to put in a driveway swale pipe so that the grader can get in and work. It is so frustrating waiting on the state! They have already cost us a week, and these long summer days are impossible to recover! ARGH!!!...See MoreStarting the Process of Home Building
Comments (28)Well, although I am single. I do have a little boy to help take up some space and I entertain friends a bunch. The house is measured at around 6,500 sqft in the plans but I feel it's a sneaky 6,500. I currently live in NYC in a large loft and really like my space (indoors that is). As for the 5 acres, living in NYC may due that to you after awhile. Plus I have some plans for the land and it requires some room. I have looked into a bunch of sub-divisions but I'm not to big on having a bunch of rules and what you can or cannot due. Plus, the land is very cheap to begin with! I did find one sub-division I really liked but the list of rules they sent me was crazy for building. Plus I had to use their builder and it seemed like they had more say than I would for the house design colors, placement etc.... I wanted to ask if they were going to pay for some of it? Could I put it on 2 or 3 acre lot, yeah! But I will have to give up my plans for the outside due to lack of space. If you can have everything I want and not compromise and still cost the same why not? I will have the home for awhile since my son is very young and he is not going anywhere in the next 18 years or so. I guess plan for the future!!!...See MoreI think I found our next build! Recognize this house plan?
Comments (44)DLM - are you talking about "liming"? That is popular here in the south and I'm assuming it's the same or similar to white-washing. Stinky - I feel the same. I'd feel lost in a house that size LOL. Nor do I want to clean or heat/cool it! But, it's only the two of us (no children), and we have very few overnight guests. We don't have plans to down-size, but no up-sizing either. We built our home 13 years ago with the future in mind - such as - NO STEPS. LOL PPS - I love your home. I enjoyed watching your build on the building forum. I'm glad there are others here who enjoy that board. We're not building, have no plans of building again, but I usually try to look at that board once a month (when I remember!) to see the updates on new builds. I like looking at houses! LOL tina...See Morecpartist
7 years agoTanner Capps
7 years agocpartist
7 years agoTanner Capps
7 years agojosephene_gw
7 years agoTanner Capps
7 years agocpartist
7 years agoTanner Capps
7 years agocpartist
7 years agoVirgil Carter Fine Art
7 years agolast modified: 7 years agocpartist
7 years agoTanner Capps
7 years agodoc5md
7 years agoTanner Capps
7 years agocpartist
7 years agolast modified: 7 years agodoc5md
7 years agoTanner Capps
7 years agoStan B
7 years agodoc5md
7 years agocpartist
7 years agolast modified: 7 years agoTanner Capps
7 years agolast modified: 7 years agomrspete
7 years agolast modified: 7 years agoTanner Capps
7 years agolast modified: 7 years agoSusu
7 years agoUser
7 years agolast modified: 7 years agomrspete
7 years agoartemis_ma
7 years agomushcreek
7 years agojosephene_gw
7 years agoTanner Capps
7 years agoILoveRed
7 years agoTanner Capps
7 years agodoc5md
7 years agoTanner Capps
7 years agocpartist
7 years agomojomom
7 years agoTanner Capps
7 years agoTanner Capps
7 years agoVirgil Carter Fine Art
7 years agoTanner Capps
7 years agodoc5md
7 years agoVirgil Carter Fine Art
7 years agoTanner Capps
7 years agoTanner Capps
7 years agolast modified: 7 years agodoc5md
7 years agocpartist
7 years agoTanner Capps
7 years agomrspete
7 years ago
Related Stories

DECORATING GUIDESHow to Decorate When You're Starting Out or Starting Over
No need to feel overwhelmed. Our step-by-step decorating guide can help you put together a home look you'll love
Full Story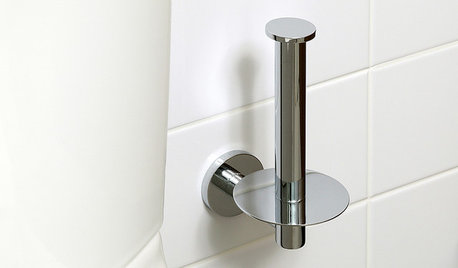
FUN HOUZZ14 Things You Need to Start Doing Now for Your Spouse’s Sake
You have no idea how annoying your habits at home can be. We’re here to tell you
Full Story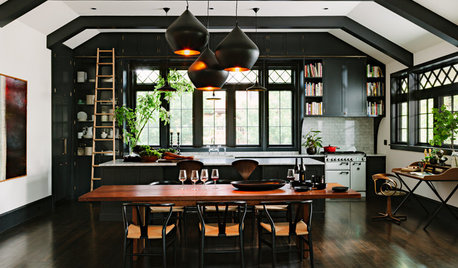
REMODELING GUIDESHouzz Tour: An Old Oregon Library Starts a New Chapter
With an addition and some renovation love, a neglected Craftsman building becomes a comfortable home and studio
Full Story
MOST POPULAR10 Things to Ask Your Contractor Before You Start Your Project
Ask these questions before signing with a contractor for better communication and fewer surprises along the way
Full Story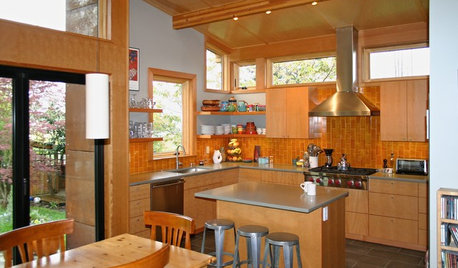
CONTRACTOR TIPS10 Things to Discuss With Your Contractor Before Work Starts
Have a meeting a week before hammers and shovels fly to make sure everyone’s on the same page
Full Story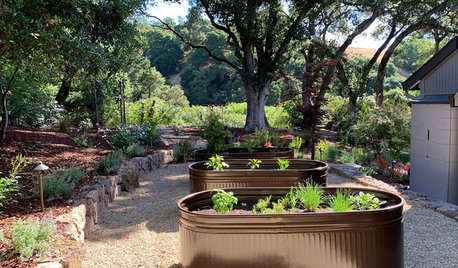
FARM YOUR YARD6 Things to Know Before You Start Growing Your Own Food
It takes time and practice, but growing edibles in the suburbs or city is possible with smart prep and patience
Full Story
REMODELING GUIDESWhat to Consider Before Starting Construction
Reduce building hassles by learning how to vet general contractors and compare bids
Full Story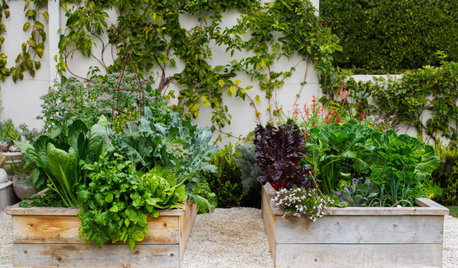
MOST POPULARHow to Start a Cool-Season Vegetable Garden
Late summer and late winter are good times to plan and plant cool-season crops like salad greens, spinach, beets, carrots and peas
Full Story
KITCHEN DESIGNStylish New Kitchen, Shoestring Budget: See the Process Start to Finish
For less than $13,000 total — and in 34 days — a hardworking family builds a kitchen to be proud of
Full Story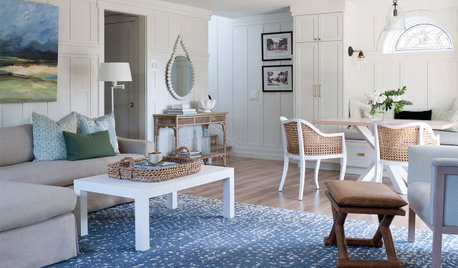
HOUSEKEEPING20 Things You Might Be Forgetting to Spring-Clean
Clean these often-neglected areas and your house will look and feel better
Full Story


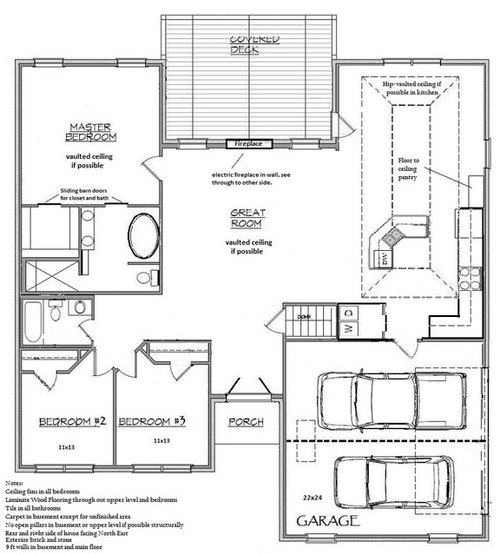
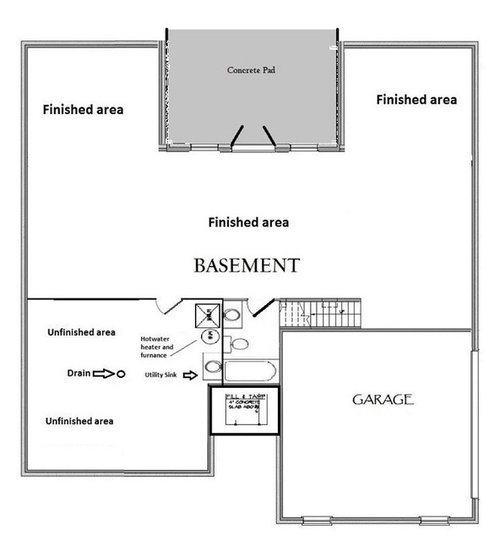
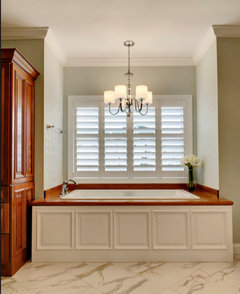



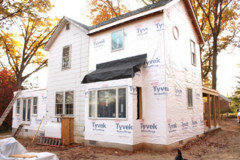
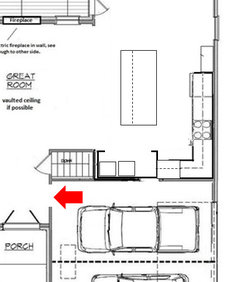
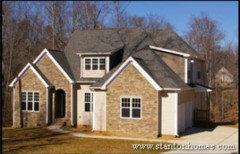

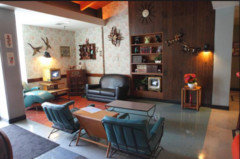




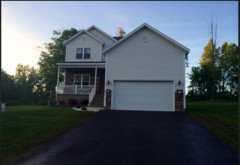

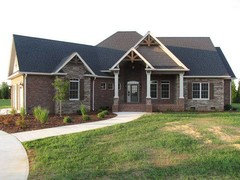
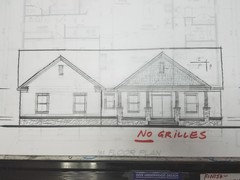


mrspete