My first house build - just starting out
jjlg6280
7 years ago
Featured Answer
Sort by:Oldest
Comments (18)
Related Discussions
I just ate my first home grown tomato
Comments (8)lizbeth thanks I used a large container but to be honest I just loved it to life I guess. I cut off the stems that splintered from the stem and put them in the bottom of the pot to rot. I also kept a look out for caterpillars, it is a monster now. oh when it was young I put a little molasses in with the 2 gallon watering pale like two tablespoons...See MoreCritique my Kitchen - house just started framing
Comments (8)Not an expert, so feel free to disregard my ramblings. Keeping the cleanup sink on the island, I think a 3500sf home with a kitchen this big can support a small prep sink in the corner between the fridge and cooktop, especially since you already have water on that wall (from laundry area). I love the idea of the espresso bar--maybe your budget can include the sink there and a corner prep sink, but if I had to choose, the convenience of the prep sink would win. The espresso counter is close enough to the fridge to be used as a microwave/snack center. You mention that there will be a radius on the island. It seems that accounting for the radius and stools, there might be a bit of a pinch point with the pantry corner. I think robotropolis' idea of taking seating around the left side would help with that issue. If you do consider putting the cleanup sink on the right wall, the DW would be more accessible if it's installed on the right side of the sink, and the cleanup sink could then double as an extra prep sink. Word of caution: I have the sink with DW on left, then a trash pullout, in a corner with the same space as your right wall. I remodeled a kitchen in an old house, and didn't have a budget-friendly choice, but I wouldn't put a cleanup area in so small a space in a new build--there isn't enough room on the counter for stacking dirty dishes. I have a large, deep, farm sink in which to deposit dirty dishes, but putting the DW on the right would help with that issue in your kitchen, if you choose that layout. Your kitchen/laundry/mudroom looks wonderful--good luck! *edited to remove an extra word This post was edited by mama_goose on Fri, Sep 20, 13 at 9:39...See MoreHappy story: my sis just bought her first house
Comments (3)Definitely beginner's luck! Meanwhile we had three houses sell out from under us when we were looking, and are still hunting for a cottage almost two years later. It worked out great for them because this house is head and shoulders above the listings she was showing me in a similar price range. Like, tiny one story cottages that looked like they were last updated in the 1970s compared to this updated 1.5 story. They did have to make a few compromises of course but nothing major. They never thought they could get something so nice....See MoreBuilding my first home - need help with color choices!
Comments (10)nice choices. I think I like the gray, (or even a lighter gray or off white) better than the espresso. I think w/that flooring it's just going to be too dark. look at how the dark floors show all the dust and dirt,,,,now imagine how those dark cabs will look? you will be wiping daily. go w/the lighter choice. (I do hope that when these two floorings are laid, there won't be that lip????)...See Morejjlg6280
7 years agojjlg6280
7 years agocpartist
7 years agoUser
7 years agoTammy Keefer
7 years agolast modified: 7 years agomrspete
7 years agocpartist
7 years agolast modified: 7 years agoTammy Keefer
7 years agomrspete
7 years agoTammy Keefer
7 years agolast modified: 7 years agolazy_gardens
7 years ago
Related Stories

DECORATING GUIDESHow to Decorate When You're Starting Out or Starting Over
No need to feel overwhelmed. Our step-by-step decorating guide can help you put together a home look you'll love
Full Story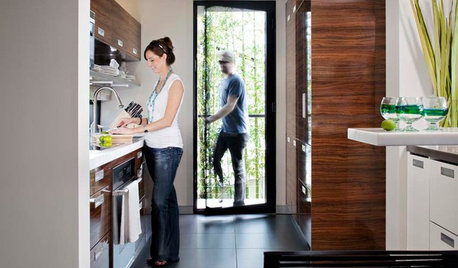
GREEN BUILDINGHow to Start Finding a Greener House
On the hunt for a more ecofriendly house? Here are the questions to ask and research to do
Full Story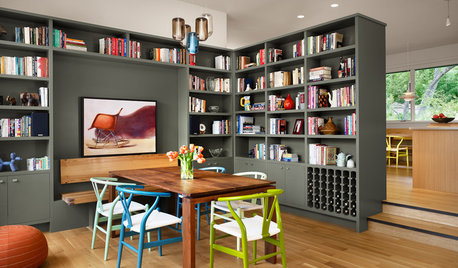
HOUZZ TOURSHouzz Tour: A Texas Home Gets a Healthy, Fresh Start
Mold eradication was just the beginning for this Austin family's home on a creek bed — toxins of all kinds now don't make it past the door
Full Story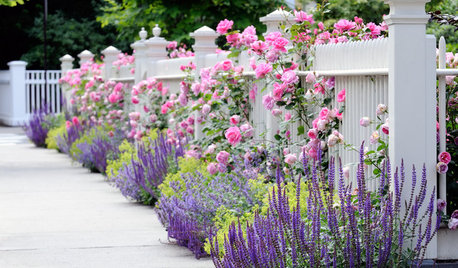
GARDENING GUIDES10 Tips to Start a Garden — Can-Do Ideas for Beginners
Green up your landscape even if you're short on time, money and knowledge, with these manageable steps for first-time gardeners
Full Story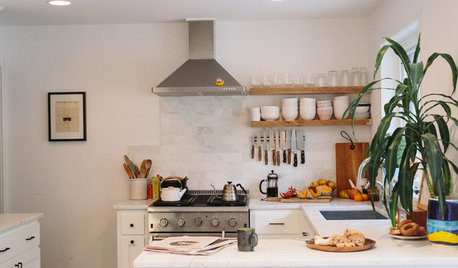
HOUZZ TOURSHouzz Tour: New Love and a Fresh Start in a Midcentury Ranch House
A Nashville couple, both interior designers, fall for a neglected 1960 home. Their renovation story has a happy ending
Full Story
KITCHEN DESIGNStylish New Kitchen, Shoestring Budget: See the Process Start to Finish
For less than $13,000 total — and in 34 days — a hardworking family builds a kitchen to be proud of
Full Story
REMODELING GUIDESWhat to Consider Before Starting Construction
Reduce building hassles by learning how to vet general contractors and compare bids
Full Story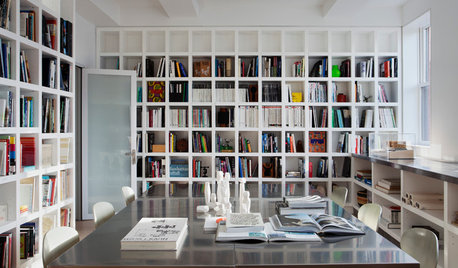
ARCHITECTUREDesign Practice: How to Start Your Architecture Business
Pro to pro: Get your architecture or design practice out of your daydreams and into reality with these initial moves
Full Story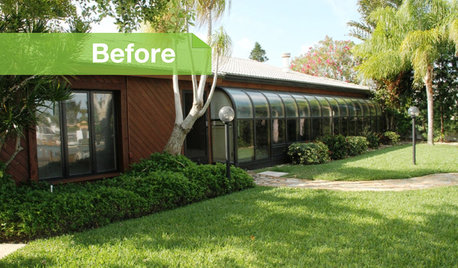
REMODELING GUIDESFollow a Ranch House Renovation From Start to Finish
Renovation Diary, Part 1: Join us on a home project in Florida for lessons for your own remodel — starting with finding the right house
Full Story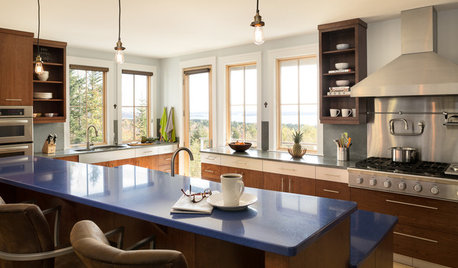
DECLUTTERING5 Ways to Jump-Start a Whole-House Decluttering Effort
If the piles of paperwork and jampacked closets have you feeling like a deer in the headlights, take a deep breath and a baby step
Full Story


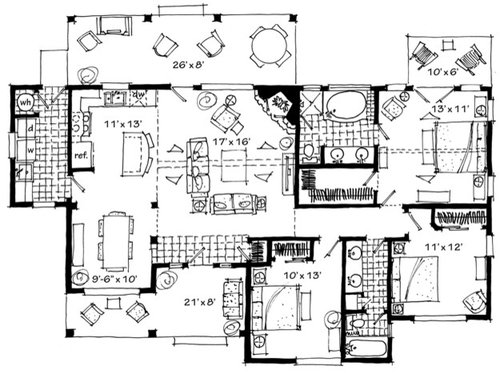


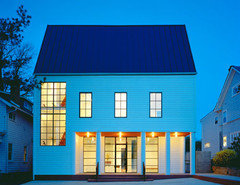
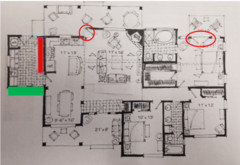





One Devoted Dame