Help evaluating and cutting cost in our estimate
leland_78
7 years ago
Featured Answer
Comments (23)
User
7 years agolast modified: 7 years agoAnglophilia
7 years agoRelated Discussions
Please HELP estimate non-construction costs
Comments (11)We are building in Va as well and considered a similar owner/builder setup as DH is carpenter for homebuilder and we have access to all subs, etc. We were told by several bankers that without a contractors license, builders insurance and references we would have great difficulty getting a loan. Perhaps things are starting to loosen up, but it's worth considering. We finally decided to have DHs company build the home - he gets paid to work on our house and we don't have the responsibility. When we considered what we would need to pay ourselves if we acted as GC it equaled what we ended up paying our GC in profit/overhead . The initial costs added up quickly and many were specific to the property. For example, our county designates areas "Shrink/swell soil" and if you want to build with in 500ft, you have to hire a soil scientist, soil test and foundation approved by engineer. This was not that costly as we performed tests months in advance of build and worked w/Superior walls who's in house engineer approved basement system. Digging our septic test pits also let us know that our house was going to be situated over a very dense shale and so when our excavator came out, he included a rock hammer in our estimate - at an additional $2500-$3500 that would have come at quite a surprise in the first week of the build. My advice would be to speak in great length with the county officials who will be providing your permits and your excavator. These two resources were incredibly helpful in anticipating the costs with site work. So in my opinion, the more homework you can do regarding the costs to build on that particular lot, the more prepared you will be. Other costs were temporary electrical service, surveys, gravel gravel and more gravel, storage, eating out as we travel to and fro! and our own homeowner's policy for the property in addition to the builders insurance. Best of luck!...See Moreneed help evaluating insulation estimate & proposal!
Comments (1)You say that the attic is converted. Converted to what? If you mean living space, then the walls of the attic should be insulated, to keep the attic warm in the winter, & cool in the summer. Ventilation would be achieved by intentionally opening a window. Are there any windows in the attic? If so, do they open? Are you concerned with ventilation within the walls, between the inner wall and the outer wall? To prevent moisture from accumulating in the insulation, a vapor barrier would be installed at the inner wall, or just behind the inner wall. It looks to me like your contractor is both thorough and systematic, and I am guessing that he could answer your questions directly....See MoreHave you heard of ZillowDigs to help estimate remodeling costs?
Comments (4)It's hard to tell if the estimates are reasonable. At least one kitchen appeared to be IKEA and laminate, but who could really know? A couple were inset cabinets which were very nice, but overall, cabinet and countertop prices seemed low to me. The breakdown on labor costs made me really glad we did mostly DIY. Why does it cost $1300 to install appliances? Here's my take-away: I really, really want this shower: Hmm, if we bump out the front wall and make a space about the size of our current MBR, that should do it. And we'll need a maid to vacuum the bathroom fuzz out of the loose rock every couple of days. Why didn't they cut a round hole in the floor to accommodate the round drain? Why did they put a drain there at all?...See MorePlease help estimate the cost of cabinet door resizing
Comments (4)Unfinished paint grade doors from a cabinet door company will probably run you around $100 each. The labor is what will cost you on this project. I'd expect the labor to be between $300-$500, depending on locale. This would be a fairly easy DIY job for someone who owns a screw driver and can wield a paint brush. However, I'd really caution you on the safety of having a MW located that high up. It IS an issue that you need to be aware of. It'll be LOT more difficult to clean, requiring the uses of a step stool to reach. It's too high to safely pull out hot beverages. It's well outside the average human's comfort reach zone unless you're 7' tall. It'd be downright dangerous for kids or shorter adults and your insurance company might not be that happy with you in creating such a safey hazard in your home....See Morechispa
7 years agoAndy
7 years agoBrian 's
7 years agolittlebug zone 5 Missouri
7 years agozippity1
7 years agocpartist
7 years agolittlebug zone 5 Missouri
7 years agorobin0919
7 years agoUser
7 years agolast modified: 7 years agomrspete
7 years agolast modified: 7 years agoLindsy
7 years agoLindsy
7 years agomojomom
7 years agolast modified: 7 years agocpartist
7 years agoVirgil Carter Fine Art
7 years agoleland_78
7 years agobry911
7 years agolast modified: 7 years agoBrian 's
7 years agodoc5md
7 years agolive_wire_oak
7 years agolast modified: 7 years ago
Related Stories

BUDGETING YOUR PROJECTConstruction Contracts: What to Know About Estimates vs. Bids
Understanding how contractors bill for services can help you keep costs down and your project on track
Full Story
WORKING WITH PROS5 Steps to Help You Hire the Right Contractor
Don't take chances on this all-important team member. Find the best general contractor for your remodel or new build by heeding this advice
Full Story
SELLING YOUR HOUSE10 Low-Cost Tweaks to Help Your Home Sell
Put these inexpensive but invaluable fixes on your to-do list before you put your home on the market
Full Story
BATHROOM WORKBOOKStandard Fixture Dimensions and Measurements for a Primary Bath
Create a luxe bathroom that functions well with these key measurements and layout tips
Full Story
DECLUTTERINGDownsizing Help: How to Edit Your Belongings
Learn what to take and what to toss if you're moving to a smaller home
Full Story
MOVINGRelocating Help: 8 Tips for a Happier Long-Distance Move
Trash bags, houseplants and a good cry all have their role when it comes to this major life change
Full Story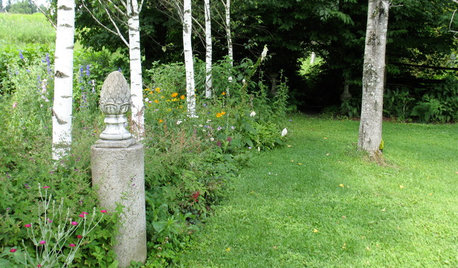
WINTER GARDENINGHow to Help Your Trees Weather a Storm
Seeing trees safely through winter storms means choosing the right species, siting them carefully and paying attention during the tempests
Full Story
DECLUTTERINGDownsizing Help: How to Get Rid of Your Extra Stuff
Sell, consign, donate? We walk you through the options so you can sail through scaling down
Full Story
REMODELING GUIDESWisdom to Help Your Relationship Survive a Remodel
Spend less time patching up partnerships and more time spackling and sanding with this insight from a Houzz remodeling survey
Full Story
MOST POPULAR9 Real Ways You Can Help After a House Fire
Suggestions from someone who lost her home to fire — and experienced the staggering generosity of community
Full Story


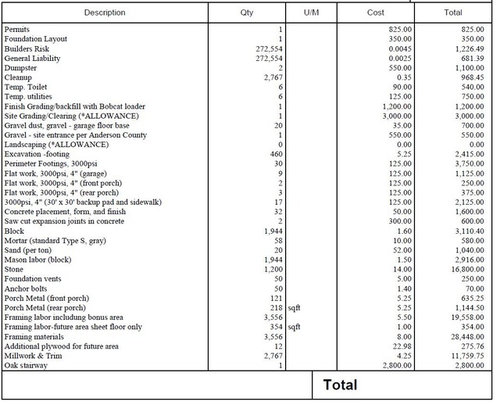

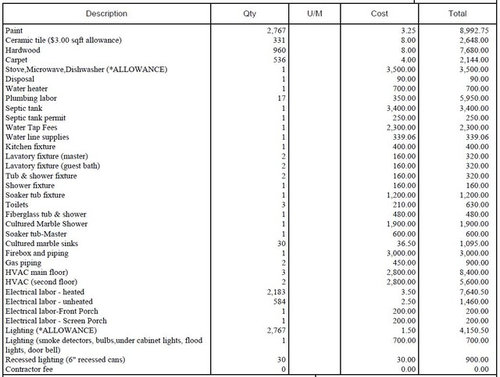

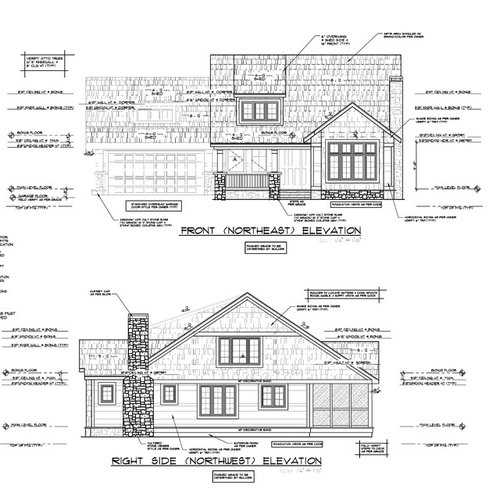

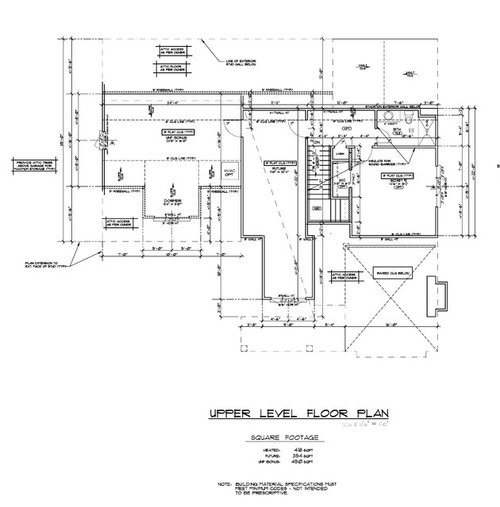




Charles Ross Homes